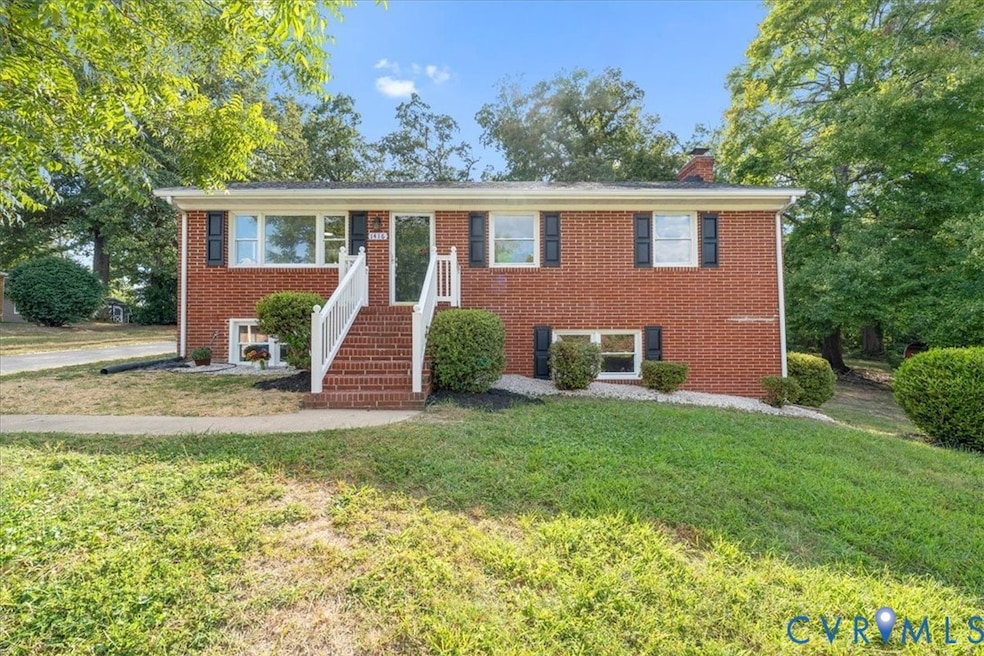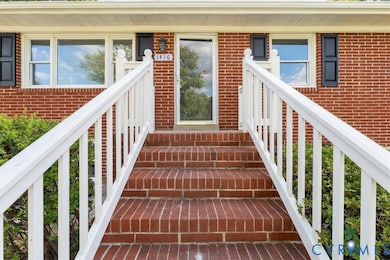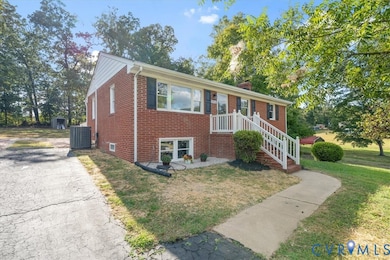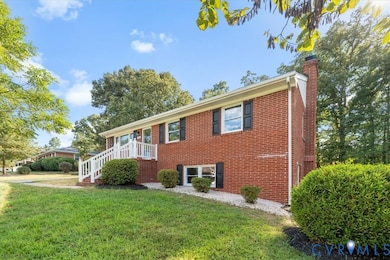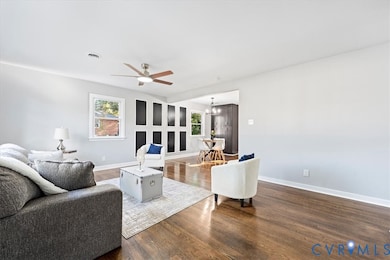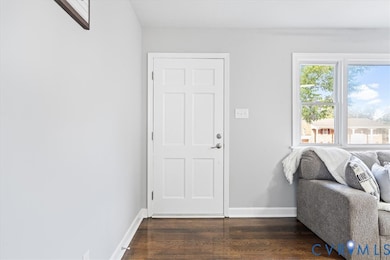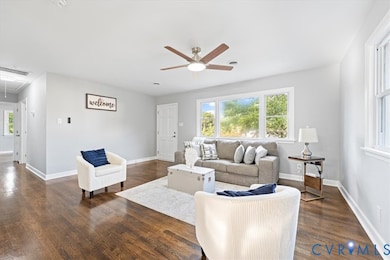
1416 Chevelle Dr North Chesterfield, VA 23235
Estimated payment $2,338/month
Highlights
- Deck
- Wood Flooring
- Central Air
- Contemporary Architecture
- Laundry Room
- Heating Available
About This Home
Welcome to 1416 Chevelle Dr – a stunningly renovated residence where modern elegance meets everyday comfort. This 4-bedroom, 2.5-bath, 2,322 sq ft home is gracefully nestled on a 0.40-acre lot, offering the perfect blend of sophistication and space. From the moment you step inside, you’ll be captivated by two expansive living rooms filled with natural light, a fully finished basement designed for versatility, and a chef-inspired kitchen featuring quartz countertops, premium stainless-steel appliances, and refined finishes.
Upstairs and down, every detail has been thoughtfully curated to create a sense of warmth, comfort, and luxury. The spacious laundry room adds convenience, while the deck and expansive backyard provide an idyllic setting for family gatherings, entertaining, or quiet evenings under the stars.
With a paved driveway and an enviable location near Turner Road, Hull Street Road, shopping centers, and grocery stores, this home delivers both comfort and convenience.
Home Details
Home Type
- Single Family
Est. Annual Taxes
- $2,157
Year Built
- Built in 1964 | Remodeled
Lot Details
- 0.4 Acre Lot
- Zoning described as R7
Home Design
- Contemporary Architecture
- Brick Exterior Construction
- Shingle Roof
Interior Spaces
- 2,322 Sq Ft Home
- 1-Story Property
- Fireplace Features Masonry
- Basement Fills Entire Space Under The House
- Laundry Room
Flooring
- Wood
- Laminate
- Ceramic Tile
- Vinyl
Bedrooms and Bathrooms
- 3 Bedrooms
Parking
- Driveway
- Paved Parking
Outdoor Features
- Deck
Schools
- A. M. Davis Elementary School
- Providence Middle School
- Monacan High School
Utilities
- Central Air
- Heating Available
- Septic Tank
Community Details
- Amber Heights Subdivision
Listing and Financial Details
- Tax Lot 3
- Assessor Parcel Number 762-70-09-53-000-000
Map
Home Values in the Area
Average Home Value in this Area
Tax History
| Year | Tax Paid | Tax Assessment Tax Assessment Total Assessment is a certain percentage of the fair market value that is determined by local assessors to be the total taxable value of land and additions on the property. | Land | Improvement |
|---|---|---|---|---|
| 2025 | $2,258 | $250,900 | $54,000 | $196,900 |
| 2024 | $2,258 | $239,700 | $51,000 | $188,700 |
| 2023 | $1,876 | $206,200 | $49,000 | $157,200 |
| 2022 | $1,692 | $183,900 | $46,000 | $137,900 |
| 2021 | $1,582 | $163,900 | $44,000 | $119,900 |
| 2020 | $1,546 | $162,700 | $43,000 | $119,700 |
| 2019 | $1,434 | $155,200 | $41,000 | $114,200 |
| 2018 | $1,369 | $144,100 | $41,000 | $103,100 |
| 2017 | $1,295 | $134,900 | $41,000 | $93,900 |
| 2016 | $1,263 | $131,600 | $41,000 | $90,600 |
| 2015 | $1,198 | $124,800 | $41,000 | $83,800 |
| 2014 | $589 | $122,800 | $41,000 | $81,800 |
Property History
| Date | Event | Price | Change | Sq Ft Price |
|---|---|---|---|---|
| 09/04/2025 09/04/25 | For Sale | $399,000 | -- | $172 / Sq Ft |
Purchase History
| Date | Type | Sale Price | Title Company |
|---|---|---|---|
| Bargain Sale Deed | $195,000 | First American Title Insurance |
Mortgage History
| Date | Status | Loan Amount | Loan Type |
|---|---|---|---|
| Open | $184,400 | Credit Line Revolving |
Similar Homes in the area
Source: Central Virginia Regional MLS
MLS Number: 2524992
APN: 762-70-09-53-000-000
- 7600 Kajenson Dr
- 1621 Westhall Gardens Dr
- 1237 Elmart Ln
- 827 Ruthers Rd
- 1106 Kingsport Ln
- 7816 Marthaven Dr
- 1649 Milo Rd
- 8100 Elmart Ct
- 7813 Provincetown Dr
- 1508 Eddystone Ct Unit B
- 1508 Stowmarket Ct
- 2517 Lancers Blvd
- 2201 Oxer Ct
- 510 Jade Rd
- 6607 Holliday Rd
- 6411 Daytona Dr
- 1709 Whitehead Rd
- 8601 Claypool Rd
- 8612 Bethany Creek Ave
- 3136 Turner Rd
- 8300 Scottingham Dr
- 6925 Starview Ct
- 311 Karl Linn Dr
- 301 Karl Linn Dr
- 6540 Greenbank Rd
- 6424 Elkhardt Rd
- 7660 van Hoy Dr
- 2208 Mandalay Dr
- 7412 Newbys Ct
- 101 Springline Dr
- 211 Lingstorm Ln
- 542 Gateway Centre Pkwy
- 6300 Pewter Ave
- 161 Hioaks Rd
- 241 Arboretum Place
- 2200 Chateau Dr
- 6839 W Carnation St
- 1501 Boulder Springs Terrace
- 1006 Boulder Lake Terrace
- 6701 W Carnation St
