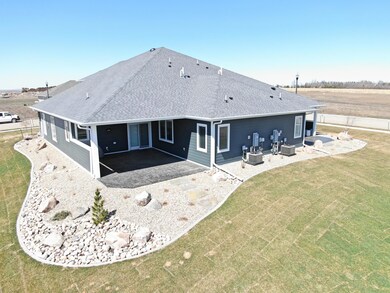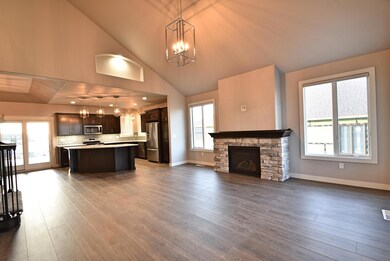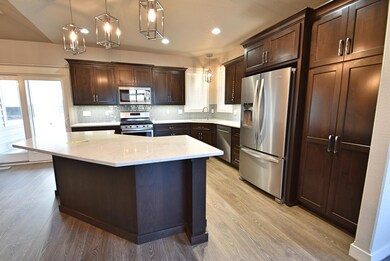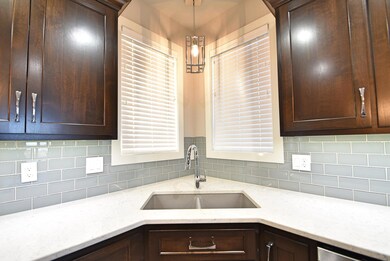
1416 Community Loop Bismarck, ND 58503
Highlights
- Vaulted Ceiling
- 2-Story Property
- Whirlpool Bathtub
- Century High School Rated A
- Main Floor Primary Bedroom
- 2 Car Attached Garage
About This Home
As of June 2019Welcome to Heritage Park! Our Boca Raton twin home plan offers just the right amount of space and everything needed on the main floor with overflow space on the upper level for guests. The entry opens to the large family room with ceiling that vaults into the 2nd story and is adjacent to the kitchen, dining room, 1/2 bath and mudroom. At the back of the home is a large covered stamped concrete patio and the master bedroom and bath with two sinks, custom tiled shower and jetted tub. The two stall garage has an additional storage space perfect for hobbies and the upper level has a loft which overlooks the main floor as well as two additional bedrooms and a bath bringing the square footage of the home to just over 2,300. The Landscaping is included and the association will handle the snow removal and lawn care. This home also includes extras like window coverings, enlarged patio slab and epoxy painted garage floors. Broker/Owner
Townhouse Details
Home Type
- Townhome
Est. Annual Taxes
- $717
Year Built
- Built in 2018
Lot Details
- 7,723 Sq Ft Lot
- Level Lot
- Front Yard Sprinklers
HOA Fees
- $130 Monthly HOA Fees
Parking
- 2 Car Attached Garage
- Heated Garage
- Garage Door Opener
- Driveway
Home Design
- 2-Story Property
- Patio Home
- Slab Foundation
- Frame Construction
- Shingle Roof
- Lap Siding
- Concrete Perimeter Foundation
- HardiePlank Type
- Stone
Interior Spaces
- 2,320 Sq Ft Home
- Vaulted Ceiling
- Ceiling Fan
- Gas Fireplace
- Window Treatments
- Family Room with Fireplace
- Laundry on main level
Kitchen
- Range
- Microwave
- Dishwasher
- Disposal
Flooring
- Carpet
- Laminate
- Vinyl
Bedrooms and Bathrooms
- 3 Bedrooms
- Primary Bedroom on Main
- Whirlpool Bathtub
Home Security
Outdoor Features
- Patio
Schools
- Liberty Elementary School
- Horizon Middle School
- Century High School
Utilities
- Forced Air Heating and Cooling System
- Heating System Uses Natural Gas
- Natural Gas Connected
- Cable TV Available
Listing and Financial Details
- Assessor Parcel Number 2250-004-095
Community Details
Overview
- Association fees include common area maintenance, ground maintenance, snow removal
- Heritage Park Addition Subdivision
Security
- Fire and Smoke Detector
Map
Home Values in the Area
Average Home Value in this Area
Property History
| Date | Event | Price | Change | Sq Ft Price |
|---|---|---|---|---|
| 03/26/2025 03/26/25 | Pending | -- | -- | -- |
| 01/30/2025 01/30/25 | For Sale | $519,900 | +23.8% | $224 / Sq Ft |
| 06/27/2019 06/27/19 | Sold | -- | -- | -- |
| 05/06/2019 05/06/19 | Pending | -- | -- | -- |
| 04/23/2019 04/23/19 | For Sale | $419,900 | -- | $181 / Sq Ft |
Tax History
| Year | Tax Paid | Tax Assessment Tax Assessment Total Assessment is a certain percentage of the fair market value that is determined by local assessors to be the total taxable value of land and additions on the property. | Land | Improvement |
|---|---|---|---|---|
| 2024 | $7,340 | $242,550 | $35,100 | $207,450 |
| 2023 | $7,609 | $242,550 | $35,100 | $207,450 |
| 2022 | $6,700 | $216,650 | $35,100 | $181,550 |
| 2021 | $6,788 | $207,250 | $26,400 | $180,850 |
| 2020 | $6,487 | $199,300 | $24,000 | $175,300 |
| 2019 | $5,769 | $199,300 | $0 | $0 |
| 2018 | $54 | $35,000 | $21,000 | $14,000 |
| 2017 | -- | $11,250 | $11,250 | $0 |
Mortgage History
| Date | Status | Loan Amount | Loan Type |
|---|---|---|---|
| Open | $45,000 | Credit Line Revolving | |
| Open | $401,500 | New Conventional | |
| Closed | $398,900 | New Conventional | |
| Previous Owner | $322,364 | Adjustable Rate Mortgage/ARM | |
| Previous Owner | $52,000 | Commercial |
Deed History
| Date | Type | Sale Price | Title Company |
|---|---|---|---|
| Warranty Deed | $419,900 | Bismarck Title Co | |
| Warranty Deed | $409,900 | Bismarck Title Company | |
| Warranty Deed | $403,759 | Bismarck Title Co | |
| Warranty Deed | -- | Bismarck Title Co | |
| Warranty Deed | -- | Bismarck Title Co |
Similar Homes in Bismarck, ND
Source: Bismarck Mandan Board of REALTORS®
MLS Number: 3402232
APN: 2250-004-095
- 1116 Limited Ln
- 6013 Heritage Ridge Rd
- 1013 Limited Ln
- 6025 Heritage Ridge Rd
- 927 Cornerstone Ln
- 5921 Heritage Ridge Rd
- 1612 Community Loop
- 5909 Heritage Ridge Rd
- 921 Collective Ln
- 1014 Collective Ln
- 5921 Crested Butte Rd
- 1821 Community Loop
- 5909 Crested Butte Rd
- 5903 Crested Butte Rd
- 6224 Crested Butte Rd
- 6212 Crested Butte Rd
- 5306 Cornice Dr
- 5005 Mellowsun Dr
- 5118 Durango Dr
- 5108 Durango Dr






