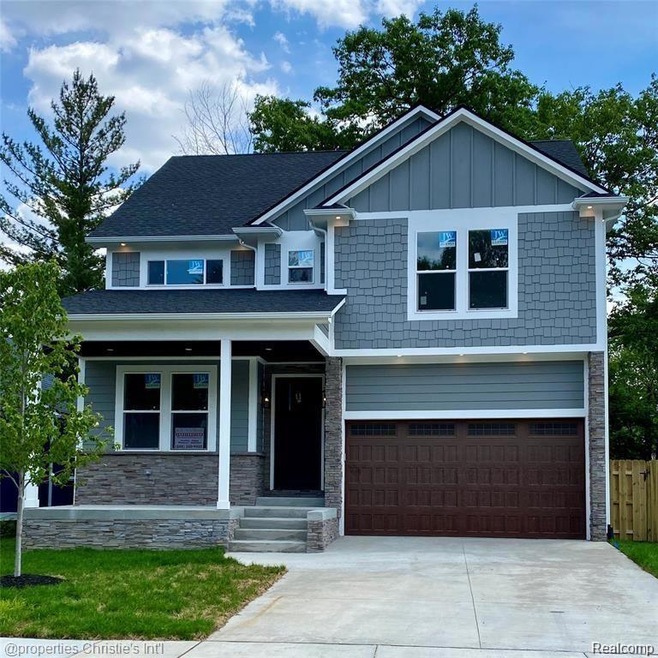
$650,000
- 3 Beds
- 2.5 Baths
- 2,124 Sq Ft
- 710 N Campbell Rd
- Royal Oak, MI
Upcoming Open House:Saturday 5/24 from 12-2pm &Sunday 5/25 from 12-2pmWelcome to your dream home, built in 2022! This modern and stylish residence features an open concept design with beautiful hardwood floors throughout the first floor. The heart of the home is the inviting kitchen, equipped with high-quality new appliances, perfect for culinary enthusiasts and gatherings. The spacious primary
David Bajoka Bajoka Property Group, LLC
