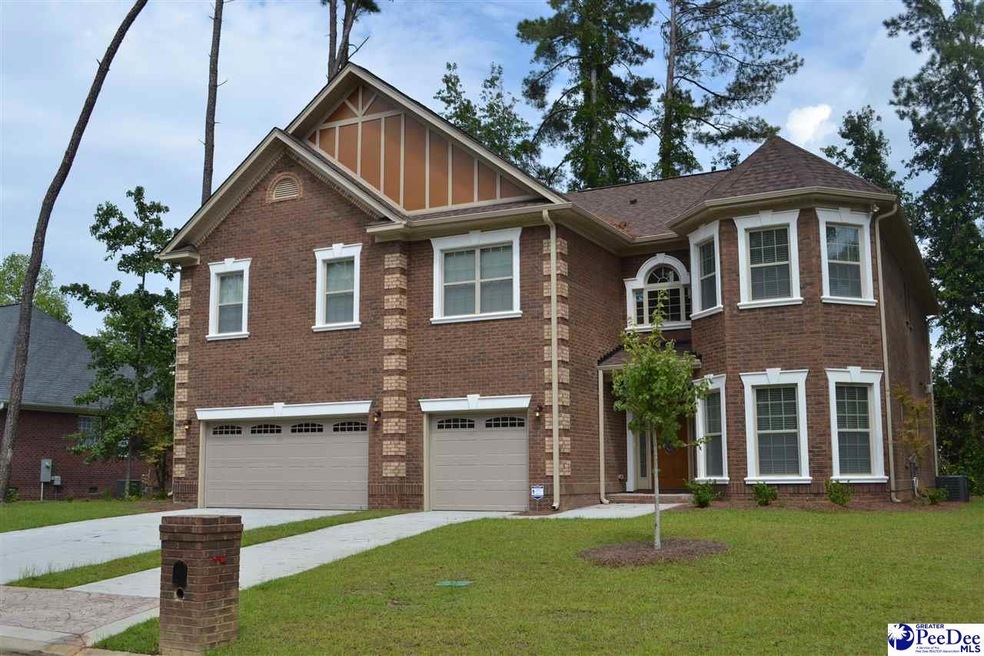
1416 Gilcrest Rd Florence, SC 29501
Estimated Value: $505,000 - $601,000
Highlights
- Traditional Architecture
- Cathedral Ceiling
- Main Floor Primary Bedroom
- Lucy T. Davis Elementary School Rated A-
- Wood Flooring
- Attic
About This Home
As of October 2015Outstanding home with many luxury features! Granite throughout. Stainless appliances, moldings, energy efficient home with tankless water heater. Blinds throughout. Great floor plan that accentuates the vastness of this home with lofted great room overlooking the first floor . Master bedroom suite with bay window/sitting area found in the most upscale homes. Quaint neighborhood near Lucy Davis/Moore. This home is like new because it just about is! So many living options with all this space!
Last Agent to Sell the Property
Drayton Realty Group License #79382 Listed on: 08/14/2015
Home Details
Home Type
- Single Family
Est. Annual Taxes
- $45
Year Built
- Built in 2015
Lot Details
- 0.27 Acre Lot
- Sprinkler System
Parking
- 3 Car Attached Garage
Home Design
- Traditional Architecture
- Brick Veneer
- Raised Foundation
- Architectural Shingle Roof
Interior Spaces
- 2-Story Property
- Cathedral Ceiling
- Ceiling Fan
- Gas Log Fireplace
- Blinds
- Entrance Foyer
- Great Room
- Separate Formal Living Room
- Breakfast Room
- Formal Dining Room
- Den
- Utility Room
- Washer and Dryer Hookup
- Pull Down Stairs to Attic
- Home Security System
Kitchen
- Range
- Microwave
- Dishwasher
- Solid Surface Countertops
- Disposal
Flooring
- Wood
- Carpet
- Tile
Bedrooms and Bathrooms
- 6 Bedrooms
- Primary Bedroom on Main
- Walk-In Closet
- Shower Only
- Garden Bath
Schools
- Lucy T. Davis/Moore Elementary School
- Sneed Middle School
- West Florence High School
Additional Features
- Patio
- Central Heating and Cooling System
Community Details
- Summergate Subdivision
Listing and Financial Details
- Assessor Parcel Number 08611-01-004
Ownership History
Purchase Details
Home Financials for this Owner
Home Financials are based on the most recent Mortgage that was taken out on this home.Purchase Details
Home Financials for this Owner
Home Financials are based on the most recent Mortgage that was taken out on this home.Purchase Details
Home Financials for this Owner
Home Financials are based on the most recent Mortgage that was taken out on this home.Purchase Details
Home Financials for this Owner
Home Financials are based on the most recent Mortgage that was taken out on this home.Similar Homes in Florence, SC
Home Values in the Area
Average Home Value in this Area
Purchase History
| Date | Buyer | Sale Price | Title Company |
|---|---|---|---|
| Fink Jonathan R | $499,000 | None Listed On Document | |
| Scott Brandon | $475,000 | Wylie & Washburn Llc | |
| Baxter Kyle K | $332,500 | -- | |
| Davis Darryl A | $324,000 | -- |
Mortgage History
| Date | Status | Borrower | Loan Amount |
|---|---|---|---|
| Open | Fink Jonathan R | $474,050 | |
| Previous Owner | Scott Brandon | $428,041 | |
| Previous Owner | Baxter Kyle K | $261,600 | |
| Previous Owner | Davis Darryl A | $324,000 |
Property History
| Date | Event | Price | Change | Sq Ft Price |
|---|---|---|---|---|
| 10/16/2015 10/16/15 | Sold | $332,050 | -5.1% | $74 / Sq Ft |
| 09/13/2015 09/13/15 | Pending | -- | -- | -- |
| 08/14/2015 08/14/15 | For Sale | $350,000 | -- | $78 / Sq Ft |
Tax History Compared to Growth
Tax History
| Year | Tax Paid | Tax Assessment Tax Assessment Total Assessment is a certain percentage of the fair market value that is determined by local assessors to be the total taxable value of land and additions on the property. | Land | Improvement |
|---|---|---|---|---|
| 2024 | $45 | $20,161 | $1,400 | $18,761 |
| 2023 | $9,337 | $18,299 | $1,400 | $16,899 |
| 2022 | $6,891 | $13,279 | $1,400 | $11,879 |
| 2021 | $1,720 | $13,280 | $0 | $0 |
| 2020 | $1,517 | $13,280 | $0 | $0 |
| 2019 | $1,520 | $13,280 | $0 | $0 |
| 2018 | $1,377 | $13,280 | $0 | $0 |
| 2017 | $1,298 | $13,280 | $0 | $0 |
| 2016 | $6,062 | $19,920 | $0 | $0 |
| 2015 | $634 | $2,100 | $0 | $0 |
| 2014 | $17 | $0 | $0 | $0 |
Agents Affiliated with this Home
-
Laraine Stevens

Seller's Agent in 2015
Laraine Stevens
Drayton Realty Group
(843) 617-0101
94 Total Sales
-
Mary Fuller
M
Buyer's Agent in 2015
Mary Fuller
Coldwell Banker McMillan and Associates
(843) 615-1100
30 Total Sales
Map
Source: Pee Dee REALTOR® Association
MLS Number: 125510
APN: 09711-01-004
- 3122 Greystone Dr
- TBD Pisgah Rd
- 3157 Greystone Dr
- 3009 Guernsey Ln
- 3001 Guernsey Ln
- 3001 Weatherstone Ln
- 3004 Weatherstone Ln
- 3000 Weatherstone Ln
- 960 Cedar Crest Ln
- 980 Cedar Crest Ln
- 3111 Cheshire Ln
- 3113 Cheshire Ln
- 3106 Wainwright Ct
- 710 Bellemeade Cir
- 928 Ashton Dr
- 1083 Wessex Dr
- 1081 Wessex Dr
- 3304 Dunston Dr
- 3216 Benvill Ct
- 1041 Wessex Dr
- 1416 Gilcrest Rd
- 1416 Gilcrest Dr
- 1410 Gilcrest Rd
- 1420 Gilcrest Rd
- 3050 Inland Ct
- 3057 Tidewater Ct
- 3062 Tidewater Ct
- 1425 Mayberry Ln
- 1421 Mayberry Ln
- 3051 Inland Ct
- 3054 Inland Ct
- 3061 Tidewater Ct
- 3058 Tidewater Ct
- 1402 Gilcrest Dr
- 3050 Tidewater Ct
- 3058 Inland Ct
- 3055 Inland Ct
- 3065 Tidewater Ct
- 1405 Gilcrest Rd
- 3136 Greystone Dr
