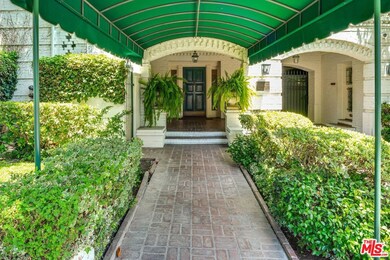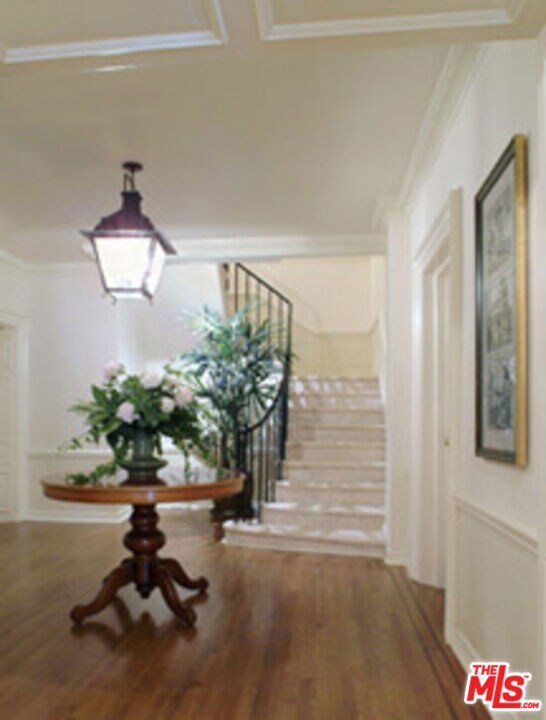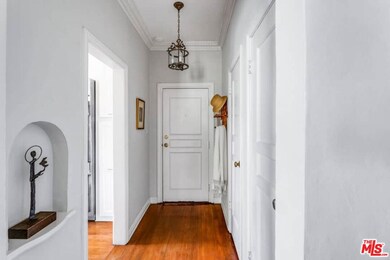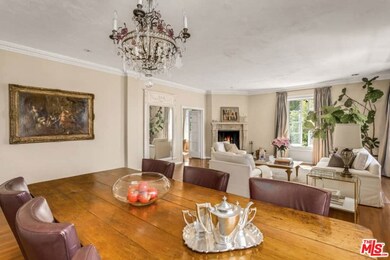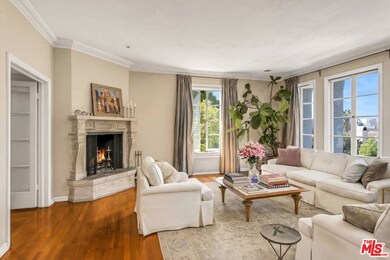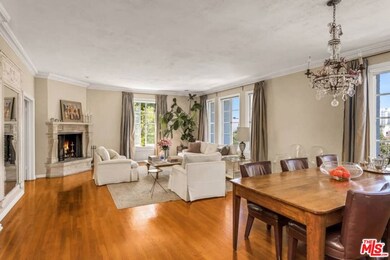1416 Havenhurst Dr Unit 2C West Hollywood, CA 90046
Highlights
- 24-Hour Security
- Gourmet Kitchen
- 0.53 Acre Lot
- Heated In Ground Pool
- City Lights View
- Colonial Architecture
About This Home
IN THE FABULOUS COLONIAL HOUSE, IS THIS ABSOLUTE JEWEL. ON THE NAT'L REGISTER OF HISTORIC PLACES. COMPLETELY REMODELED YET IN KEEPING WITH THE ORIGINAL LELAND BRYANT ARCHITECTURE, THIS EXQUISITE SINGLE LEVEL CONDO HAS 9 FOOT CEILINGS & HARDWOOD FLOORS, ORIGINAL MOLDINGS, NO COMMON WALLS, 300 DEGREE VIEWS & IS FLOODED WITH LIGHT. A 20' X 30' LIVING ROOM HAS WOOD-BURNING FIREPLACE, OVERLOOKS THE HOLLYWOOD HILLS, TREES & CITY LIGHTS. FABULOUS KITCHEN WITH TRAULSEN & VIKING APPLIANCES, STERLING SILVER, BACCARAT CRYSTAL, HAVILAND CHINA. ROMANTIC BEDROOM WITH VIEW HAS 2 CLOSETS - ONE IS A LARGE WALK-IN, DEN HAS BUILT-IN FLOOR TO CEILING BOOKCASE & CAN CONVERT TO GUEST ROOM. WONDERFULLY FURNISHED IN THE FINEST QUALITY, ORIGINAL ART & ANTIQUES. CENTRAL AIR AND HEAT. HEATED POOL & BEAUTIFUL GROUNDS & GARDENS. PREVIOUS RESIDENTS INCLUDE FIVE ACADEMY AWARD WINNERS. PRIVACY, SECURITY, BEST LOCATION! - WALK TO CHATEAU MARMONT, MANAGER ON DUTY.
Condo Details
Home Type
- Condominium
Est. Annual Taxes
- $4,849
Year Built
- Built in 1930
Property Views
- City Lights
- Hills
Home Design
- Colonial Architecture
- Turnkey
- Plaster Walls
Interior Spaces
- 1,100 Sq Ft Home
- Furnished
- Crown Molding
- High Ceiling
- Formal Entry
- Living Room with Fireplace
- Dining Area
- Den
- Wood Flooring
Kitchen
- Gourmet Kitchen
- Oven or Range
- Range<<rangeHoodToken>>
- <<microwave>>
- Ice Maker
- Water Line To Refrigerator
- Dishwasher
- Ceramic Countertops
- Disposal
Bedrooms and Bathrooms
- 2 Bedrooms
- Walk-In Closet
- 1 Full Bathroom
- <<tubWithShowerToken>>
Home Security
Parking
- 2 Car Garage
- Garage Door Opener
- Guest Parking
- Controlled Entrance
Pool
- Heated In Ground Pool
- Fence Around Pool
Utilities
- Central Heating and Cooling System
- Phone System
- Cable TV Available
Listing and Financial Details
- Security Deposit $13,000
- Tenant pays for cable TV, electricity, special, move in fee
- Negotiable Lease Term
- Assessor Parcel Number 5554-007-022
Community Details
Overview
- 21 Units
- 6-Story Property
Amenities
- Meeting Room
- Laundry Facilities
- Elevator
- Lobby
Recreation
- Community Pool
Pet Policy
- Call for details about the types of pets allowed
Security
- 24-Hour Security
- Controlled Access
- Carbon Monoxide Detectors
- Fire and Smoke Detector
- Fire Sprinkler System
Map
Source: The MLS
MLS Number: 25544527
APN: 5554-007-022
- 1416 Havenhurst Dr Unit 2B
- 1416 Havenhurst Dr Unit 1C
- 1351 Havenhurst Dr Unit 303
- 1351 N Crescent Heights Blvd Unit 316
- 1351 N Crescent Heights Blvd Unit 308
- 1424 N Crescent Heights Blvd Unit 68
- 1342 N Crescent Heights Blvd Unit 2
- 1414 N Harper Ave Unit 18
- 1414 N Harper Ave Unit 4
- 1330 N Crescent Heights Blvd Unit 12
- 1318 N Crescent Heights Blvd Unit 211
- 1283 Havenhurst Dr
- 8231 De Longpre Ave
- 8226 Fountain Ave
- 8218 De Longpre Ave
- 1400 N Sweetzer Ave Unit 102
- 1282 N Harper Ave
- 8265 Fountain Ave Unit 302
- 8272 Marmont Ln
- 1411 N Hayworth Ave Unit 15
- 1416 Havenhurst Dr Unit 1C
- 1425 N Crescent Heights
- 1351 N Crescent Heights Blvd
- 1351 N Crescent Heights Blvd Unit 207
- 1430 N Harper Ave
- 1360 N Crescent Heights Blvd
- 1360 N Crescent Heights Blvd Unit 6B
- 1354 N Harper Ave
- 1414 N Harper Ave Unit 5
- 1338-1352 N Harper Ave
- 1319 Havenhurst Dr
- 1438 N Laurel Ave Unit 1438
- 1327 N Laurel Ave Unit 18
- 1327 N Laurel Ave Unit 9
- 1327 N Laurel Ave Unit 11
- 1327 N Laurel Ave Unit 19
- 1327 N Laurel Ave Unit 15
- 1327 N Laurel Ave Unit 4
- 1304 1/2 N Harper Ave
- 8210 Fountain Ave Unit 203

