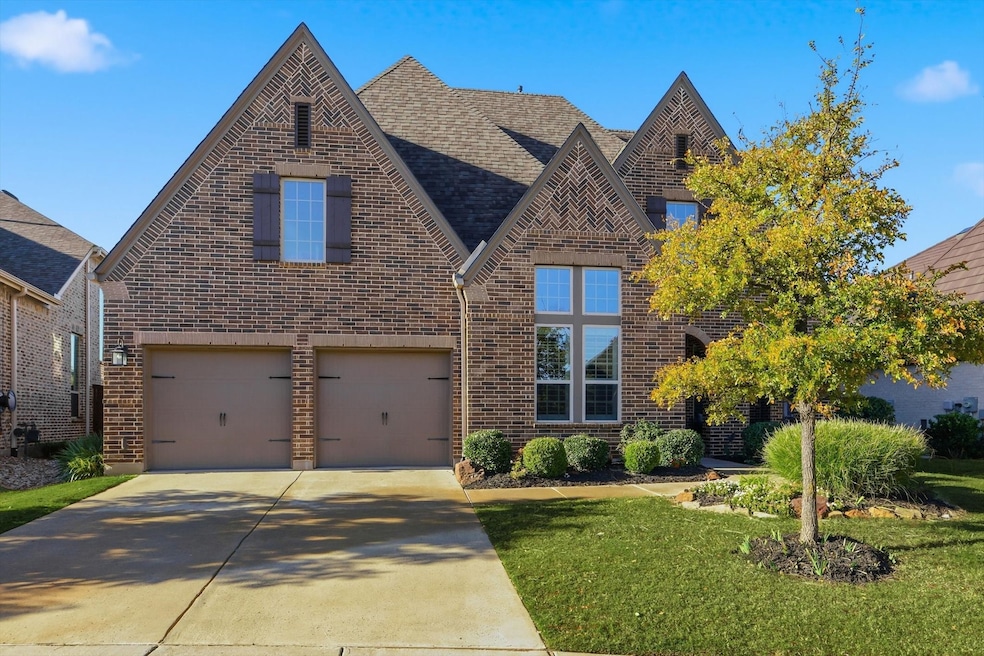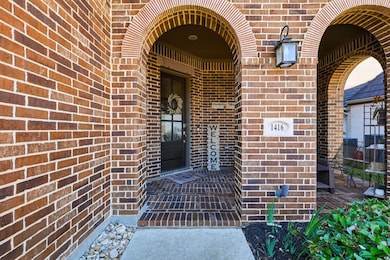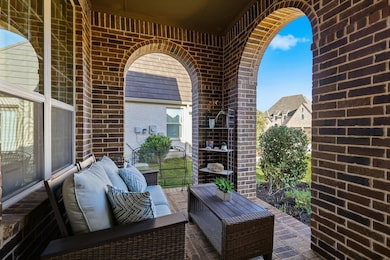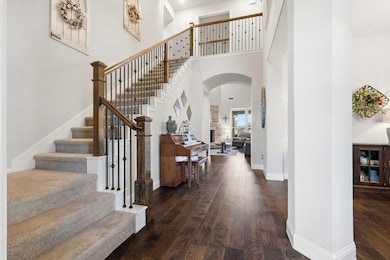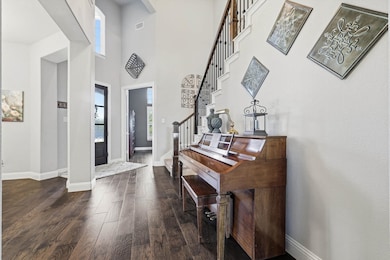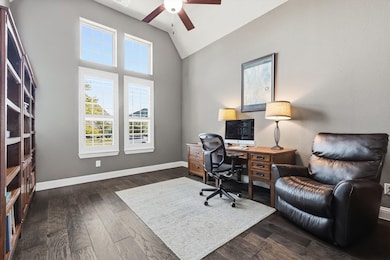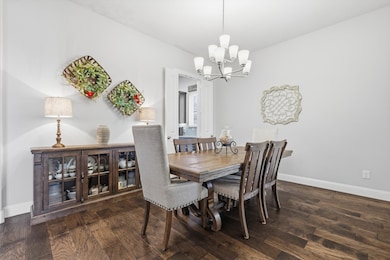1416 Haverford Ln Argyle, TX 76226
Estimated payment $5,586/month
Highlights
- Very Popular Property
- Fitness Center
- Traditional Architecture
- Blanton Elementary School Rated A-
- Clubhouse
- Wood Flooring
About This Home
Dreaming of space, style & sophistication? This beauty has it all! Offering 3,425 sq. ft. of luxury living on a spacious lot with an expansive backyard perfect for entertaining, this impressive property features 4 bedrooms, 3 full baths, and a 3-car tandem garage provides extra storage and convenience. Step inside to discover rich dark brown laminate hardwood flooring flowing through the main living areas. The private office with elegant French doors provides a perfect work-from-home retreat. An open formal dining room sets the stage for memorable gatherings. At the heart of the home, the chef’s kitchen shines with wood cabinetry, granite countertops, a 6-burner gas cooktop and an oven and microwave. Featuring soaring ceilings and a stunning stone fireplace, the family room creates a warm and inviting atmosphere. The primary suite impresses with wood floors, dual white vanities topped with quartz, a soaker tub, walk-in shower, and a spacious walk-in closet plus a separate linen closet. A secondary bedroom with a full bath on the main floor offers flexibility for guests or multi-generational living. Cabinetry and a full sink add thoughtful functionality to the laundry room. Just off the laundry room, you'll find a mud area that is ideal for organization. Upstairs, you’ll find two additional bedrooms connected by a Jack-and-Jill bath, a large game room with a barn door entry and half bath, and an area prepped for a future bar. The walk-out floored attic offers incredible storage space. Outside you will find your own private retreat featuring a covered patio with a stylish wood privacy wall, a spacious yard with a custom firepit area, and plenty of room for outdoor fun or a future pool. Lantana residents enjoy award-winning amenities such as walking trails, community pools, tennis and pickleball courts, and top-rated schools. 1416 Haverford Lane perfectly blends modern comfort, elegant finishes, and functional design.
Listing Agent
Keller Williams Realty-FM Brokerage Phone: 214-636-8485 License #0546721 Listed on: 11/12/2025

Co-Listing Agent
Keller Williams Realty-FM Brokerage Phone: 214-636-8485 License #0676315
Open House Schedule
-
Sunday, November 16, 20252:00 to 4:00 pm11/16/2025 2:00:00 PM +00:0011/16/2025 4:00:00 PM +00:00Come out to see us at this gorgeous home nestled in the Barrington community of Lantana!Add to Calendar
Home Details
Home Type
- Single Family
Est. Annual Taxes
- $16,574
Year Built
- Built in 2018
Lot Details
- 9,540 Sq Ft Lot
- Wood Fence
- Landscaped
- Sprinkler System
HOA Fees
- $121 Monthly HOA Fees
Parking
- 3 Car Attached Garage
- Front Facing Garage
- Tandem Parking
Home Design
- Traditional Architecture
- Brick Exterior Construction
- Slab Foundation
- Composition Roof
Interior Spaces
- 3,425 Sq Ft Home
- 2-Story Property
- Decorative Lighting
- Heatilator
- Decorative Fireplace
- Stone Fireplace
- Metal Fireplace
- Window Treatments
Kitchen
- Eat-In Kitchen
- Electric Oven
- Gas Cooktop
- Microwave
- Dishwasher
- Disposal
Flooring
- Wood
- Carpet
- Ceramic Tile
Bedrooms and Bathrooms
- 4 Bedrooms
- Walk-In Closet
Laundry
- Laundry Room
- Washer Hookup
Home Security
- Home Security System
- Fire and Smoke Detector
Outdoor Features
- Rain Gutters
Schools
- Annie Webb Blanton Elementary School
- Guyer High School
Utilities
- Central Heating and Cooling System
- Heating System Uses Natural Gas
- Underground Utilities
- High Speed Internet
- Cable TV Available
Listing and Financial Details
- Legal Lot and Block 2 / 40L
- Assessor Parcel Number R697623
Community Details
Overview
- Association fees include management, ground maintenance
- Insight Association Mgmt Association
- Barrington Add Ph A Subdivision
Recreation
- Tennis Courts
- Pickleball Courts
- Community Playground
- Fitness Center
- Community Pool
- Trails
Additional Features
- Clubhouse
- Security Service
Map
Home Values in the Area
Average Home Value in this Area
Tax History
| Year | Tax Paid | Tax Assessment Tax Assessment Total Assessment is a certain percentage of the fair market value that is determined by local assessors to be the total taxable value of land and additions on the property. | Land | Improvement |
|---|---|---|---|---|
| 2025 | $14,537 | $752,418 | $156,193 | $596,225 |
| 2024 | $14,982 | $726,194 | $0 | $0 |
| 2023 | $12,288 | $660,176 | $156,193 | $575,417 |
| 2022 | $13,827 | $600,160 | $156,193 | $511,704 |
| 2021 | $13,600 | $564,000 | $106,932 | $457,068 |
| 2020 | $12,873 | $496,000 | $106,932 | $389,068 |
| 2019 | $13,508 | $497,413 | $106,932 | $390,481 |
| 2018 | $1,782 | $64,159 | $64,159 | $0 |
| 2017 | $1,147 | $64,159 | $64,159 | $0 |
Property History
| Date | Event | Price | List to Sale | Price per Sq Ft |
|---|---|---|---|---|
| 11/13/2025 11/13/25 | For Sale | $774,900 | -- | $226 / Sq Ft |
Purchase History
| Date | Type | Sale Price | Title Company |
|---|---|---|---|
| Vendors Lien | -- | Orntic |
Mortgage History
| Date | Status | Loan Amount | Loan Type |
|---|---|---|---|
| Open | $397,913 | New Conventional |
Source: North Texas Real Estate Information Systems (NTREIS)
MLS Number: 21110879
APN: R697623
- 1244 Grant Ave
- 1701 Trinidad Way
- 1236 Claire St
- 9300 Pecan Woods Trail
- 1232 Grant Ave
- 1313 Blue Sage Cir
- 1145 Dayton Dr
- 1124 Grant Ave
- 9413 Blackpine Ct
- 8416 Cholla Blvd
- 901 Fannin Dr
- 1305 Pitaya Dr
- Lot 1 Hickory Hill Rd
- Lot 4 Hickory Hill Rd
- Lot 3 Hickory Hill Rd
- 1404 Pitaya Dr
- 9040 Charles St
- 1321 Verbena Ln
- 1308 Verbena Ln
- 7104 Mitchell Ct
- 1141 Dayton Dr
- 9209 Terrel St
- 1124 Grant Ave
- 1328 Burnett Dr
- 1570 Bonham Pkwy
- 1000 Sheldon Rd
- 417 Perkins Dr
- 325 Perkins Dr
- 850 Branch Crossing
- 3605 Winchester Ct
- 5702 Teasley Ln
- 2700 Cedar Creek Ln
- 8804 Seven Oaks Ln
- 411 Cooper St
- 8504 Seven Oaks Ln
- 8405 Seven Oaks Ln
- 8212 Canoe Ridge Ln
- 8201 Canoe Ridge Ln
- 8201 Charter Bend
- 3208 Palos Verdes Dr
