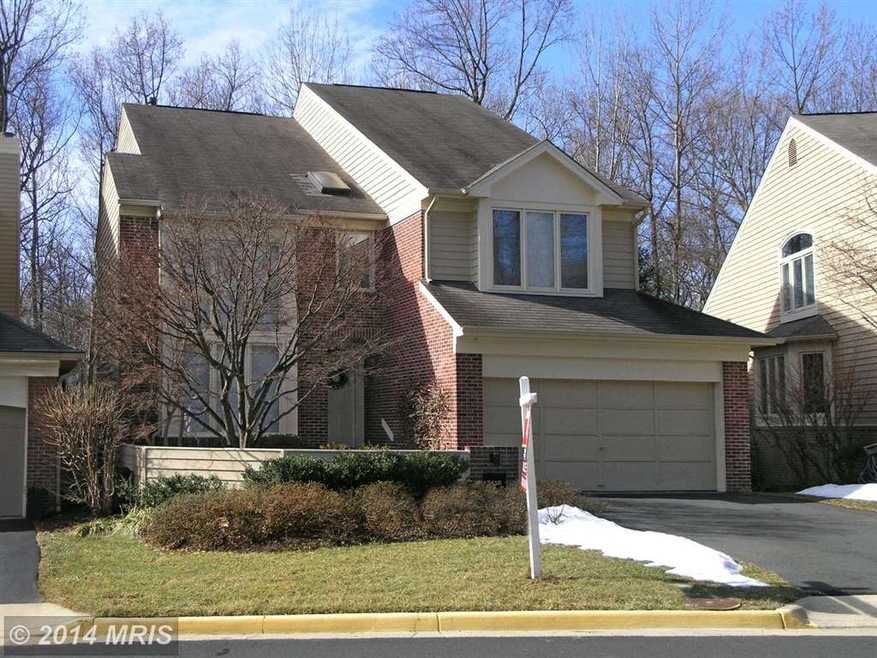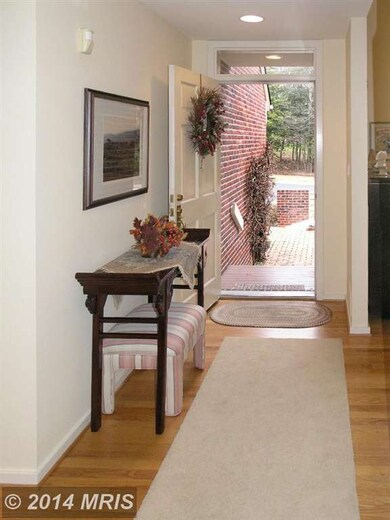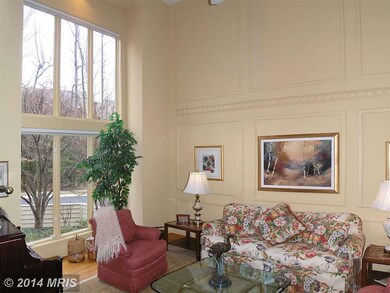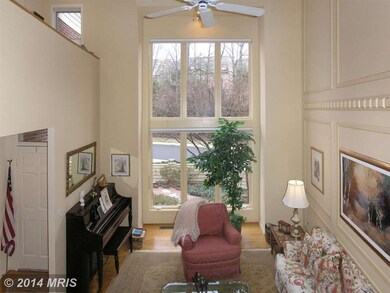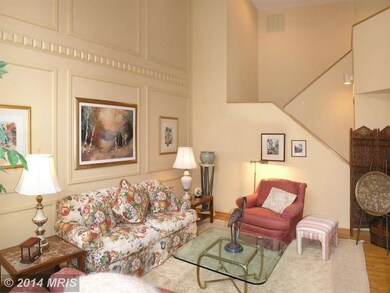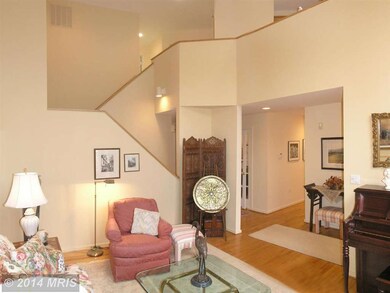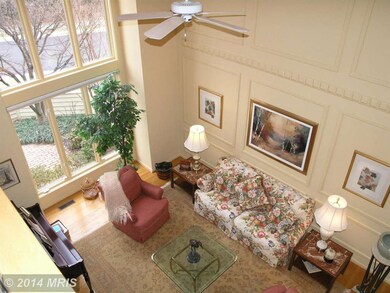
1416 Hemingway Ct Reston, VA 20194
North Reston NeighborhoodHighlights
- Water Views
- Pier or Dock
- Open Floorplan
- Aldrin Elementary Rated A
- Gourmet Kitchen
- Community Lake
About This Home
As of January 2020DRAMATIC CONTEMPORARY PATIO HOME IN A NORTH RESTON LAKESIDE CLUSTER. FRONT COURTYARD WELCOMES YOU TO THE OPEN FLOORPLAN w/2-STRY GREAT RM, GRAND ROOM SIZES, OVERSIZED WINDOWS FOR MAXIMUM NATURAL LIGHT. TREMENDOUS LOFT w/WORKCENTER & SKYLT AND BR2 COULD BE NURSERY/SITTING RM. GAME RM w/WET BAR + REC RM w/FRPL & SGD WALKOUT + BR4 + FBA + STRG DOWNSTAIRS! BACKS TO TREES. EXCEPTIONALLY MAINTAINED.
Home Details
Home Type
- Single Family
Est. Annual Taxes
- $8,032
Year Built
- Built in 1993
Lot Details
- 4,983 Sq Ft Lot
- Northeast Facing Home
- Privacy Fence
- Landscaped
- No Through Street
- Sprinkler System
- Backs to Trees or Woods
- Property is in very good condition
- Property is zoned 372
HOA Fees
- $92 Monthly HOA Fees
Parking
- 2 Car Attached Garage
- Front Facing Garage
- Garage Door Opener
- Off-Street Parking
Property Views
- Water
- Woods
Home Design
- Contemporary Architecture
- Brick Exterior Construction
- Cedar
Interior Spaces
- Property has 3 Levels
- Open Floorplan
- Wet Bar
- Built-In Features
- Two Story Ceilings
- Ceiling Fan
- Skylights
- Recessed Lighting
- 2 Fireplaces
- Fireplace With Glass Doors
- Fireplace Mantel
- Double Pane Windows
- Vinyl Clad Windows
- Window Treatments
- Palladian Windows
- Bay Window
- Window Screens
- French Doors
- Sliding Doors
- Six Panel Doors
- Entrance Foyer
- Family Room
- Living Room
- Dining Room
- Loft
- Game Room
- Home Gym
- Wood Flooring
- Home Security System
Kitchen
- Gourmet Kitchen
- Breakfast Area or Nook
- Built-In Oven
- Down Draft Cooktop
- Microwave
- Ice Maker
- Dishwasher
- Kitchen Island
- Upgraded Countertops
- Disposal
Bedrooms and Bathrooms
- 4 Bedrooms
- En-Suite Primary Bedroom
- En-Suite Bathroom
- 3.5 Bathrooms
- Whirlpool Bathtub
Laundry
- Laundry Room
- Dryer
- Washer
Finished Basement
- Walk-Out Basement
- Basement Fills Entire Space Under The House
- Rear Basement Entry
- Basement Windows
Outdoor Features
- Deck
- Patio
- Terrace
Utilities
- Forced Air Heating and Cooling System
- Humidifier
- Vented Exhaust Fan
- Underground Utilities
- 60 Gallon+ Natural Gas Water Heater
- Fiber Optics Available
- Cable TV Available
Listing and Financial Details
- Tax Lot 12A
- Assessor Parcel Number 11-4-4-7A-12A
Community Details
Overview
- Association fees include common area maintenance, fiber optics available, lawn maintenance, management, insurance, pier/dock maintenance, pool(s), reserve funds, snow removal, trash
- $53 Other Monthly Fees
- Built by WRENN
- Fitzgerald
- The community has rules related to alterations or architectural changes, antenna installations, covenants, no recreational vehicles, boats or trailers
- Community Lake
Amenities
- Picnic Area
- Common Area
Recreation
- Pier or Dock
- Tennis Courts
- Baseball Field
- Soccer Field
- Community Basketball Court
- Volleyball Courts
- Community Playground
- Community Pool
- Jogging Path
- Bike Trail
Ownership History
Purchase Details
Home Financials for this Owner
Home Financials are based on the most recent Mortgage that was taken out on this home.Purchase Details
Home Financials for this Owner
Home Financials are based on the most recent Mortgage that was taken out on this home.Similar Homes in Reston, VA
Home Values in the Area
Average Home Value in this Area
Purchase History
| Date | Type | Sale Price | Title Company |
|---|---|---|---|
| Warranty Deed | $880,000 | Stewart Title Guaranty Co | |
| Warranty Deed | $784,500 | -- |
Mortgage History
| Date | Status | Loan Amount | Loan Type |
|---|---|---|---|
| Open | $500,000 | New Conventional | |
| Closed | $660,000 | New Conventional | |
| Previous Owner | $624,000 | New Conventional | |
| Previous Owner | $59,073 | New Conventional |
Property History
| Date | Event | Price | Change | Sq Ft Price |
|---|---|---|---|---|
| 07/29/2020 07/29/20 | For Sale | $880,000 | 0.0% | $326 / Sq Ft |
| 01/17/2020 01/17/20 | Sold | $880,000 | +12.2% | $326 / Sq Ft |
| 12/28/2019 12/28/19 | Pending | -- | -- | -- |
| 08/05/2014 08/05/14 | Sold | $784,500 | 0.0% | $290 / Sq Ft |
| 04/29/2014 04/29/14 | Pending | -- | -- | -- |
| 04/22/2014 04/22/14 | For Sale | $784,500 | -- | $290 / Sq Ft |
Tax History Compared to Growth
Tax History
| Year | Tax Paid | Tax Assessment Tax Assessment Total Assessment is a certain percentage of the fair market value that is determined by local assessors to be the total taxable value of land and additions on the property. | Land | Improvement |
|---|---|---|---|---|
| 2024 | $10,884 | $902,860 | $342,000 | $560,860 |
| 2023 | $10,437 | $887,860 | $327,000 | $560,860 |
| 2022 | $10,244 | $860,520 | $316,000 | $544,520 |
| 2021 | $10,089 | $826,660 | $298,000 | $528,660 |
| 2020 | $9,205 | $748,080 | $284,000 | $464,080 |
| 2019 | $8,912 | $724,230 | $278,000 | $446,230 |
| 2018 | $8,715 | $757,820 | $278,000 | $479,820 |
| 2017 | $8,908 | $737,410 | $267,000 | $470,410 |
| 2016 | $9,005 | $747,010 | $267,000 | $480,010 |
| 2015 | $8,516 | $732,220 | $267,000 | $465,220 |
| 2014 | $8,399 | $723,770 | $267,000 | $456,770 |
Agents Affiliated with this Home
-
d
Seller's Agent in 2020
datacorrect BrightMLS
Non Subscribing Office
-

Buyer's Agent in 2020
Mark Wilson
Long & Foster
(703) 307-1934
10 in this area
90 Total Sales
-

Seller's Agent in 2014
Debbie Gill
Long & Foster
(703) 346-1373
10 in this area
47 Total Sales
-

Buyer's Agent in 2014
Jeffrey Stack
Century 21 New Millennium
(703) 943-8130
75 Total Sales
Map
Source: Bright MLS
MLS Number: 1002952638
APN: 0114-047A0012A
- 11582 Greenwich Point Rd
- 1497 Church Hill Place
- 1460 Waterfront Rd
- 1566 Old Eaton Ln
- 1445 Waterfront Rd
- 11415 Hollow Timber Ct
- 1451 Waterfront Rd
- 1351 Heritage Oak Way
- 11598 Newport Cove Ln
- 1300 Park Garden Ln
- 1567 Bennington Woods Ct
- 11733 Summerchase Cir Unit 1733D
- 1304B Garden Wall Cir Unit 105
- 1511 N Point Dr Unit 304
- 11725 Summerchase Cir
- 1307 Windleaf Dr Unit 139
- 1334 Garden Wall Cir Unit 410
- 1310 Sundial Dr
- 1504 Summerchase Ct Unit D
- 11804 Great Owl Cir
