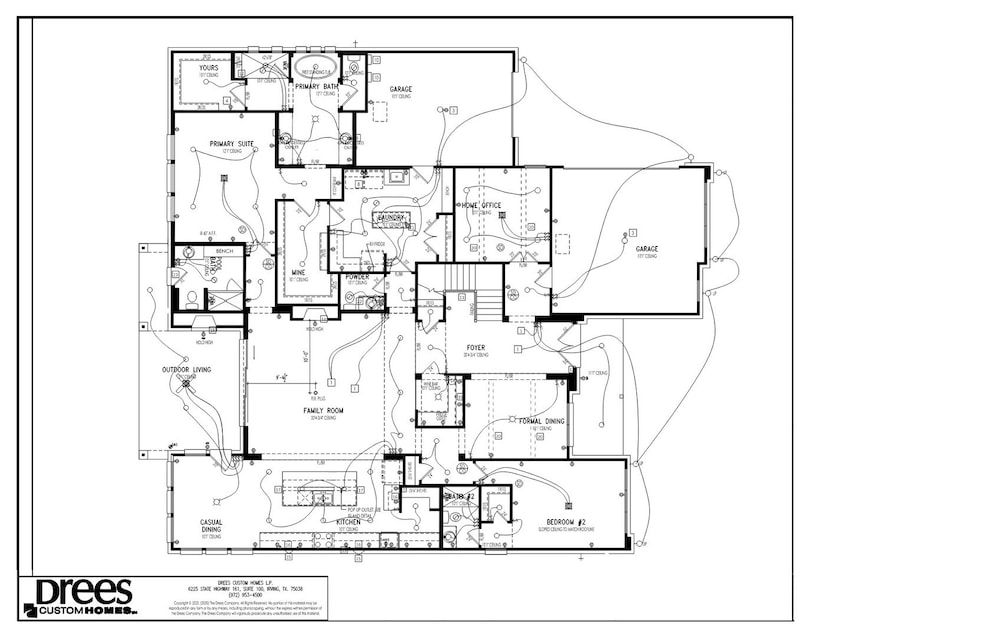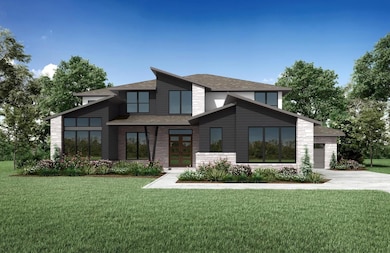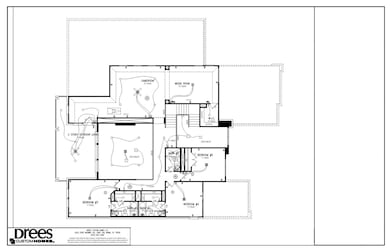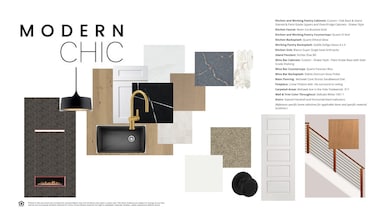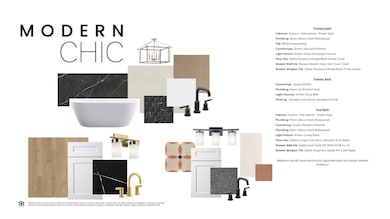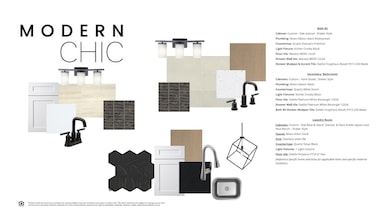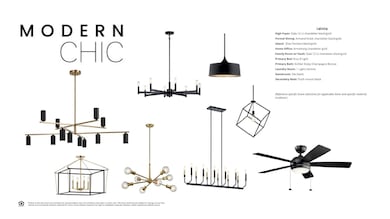1416 Isle Cove Dr Arlington, TX 76005
Viridian NeighborhoodEstimated payment $10,533/month
Highlights
- On Golf Course
- New Construction
- Open Floorplan
- Viridian Elementary School Rated A+
- 0.45 Acre Lot
- Community Lake
About This Home
MLS# 21118219 - Built by Drees Custom Homes - Mar 2026 completion! ~ Spacious lakefront home on a large lot with stunning water views! Features include a gourmet Kitchen and working pantry, open-concept living areas, and a large game room with deck overlooking the lake. Enjoy movie nights in the media room or relax in one of five generous bedrooms, each with an ensuite bath. Perfect for entertaining or peaceful lakeside living! Spacious lakefront home on large lot with stunning water views. Features include a gourmet kitchen and working pantry, open concept living areas, and large game room with deck overlooking the lake. Enjoy movie nights in the media room or relax in one of the five generous bedrooms each with an ensuite bath. Perfect for entertaining or peaceful lakeside living.
Home Details
Home Type
- Single Family
Est. Annual Taxes
- $7,638
Year Built
- Built in 2025 | New Construction
Lot Details
- 0.45 Acre Lot
- Lot Dimensions are 99x175
- On Golf Course
- Aluminum or Metal Fence
- Back Yard
HOA Fees
- $110 Monthly HOA Fees
Parking
- 3 Car Garage
- Garage Door Opener
Home Design
- Contemporary Architecture
- Brick Exterior Construction
- Slab Foundation
- Shingle Roof
- Board and Batten Siding
- Stone Veneer
Interior Spaces
- 5,223 Sq Ft Home
- 2-Story Property
- Open Floorplan
- Wired For Sound
- Vaulted Ceiling
- Decorative Lighting
- ENERGY STAR Qualified Windows
- Family Room with Fireplace
- 2 Fireplaces
Kitchen
- Double Oven
- Electric Oven
- Gas Cooktop
- Microwave
- Dishwasher
- Kitchen Island
- Disposal
Flooring
- Wood
- Carpet
- Ceramic Tile
Bedrooms and Bathrooms
- 5 Bedrooms
- Walk-In Closet
- Double Vanity
- Low Flow Plumbing Fixtures
Laundry
- Laundry in Utility Room
- Gas Dryer Hookup
Home Security
- Prewired Security
- Carbon Monoxide Detectors
- Fire and Smoke Detector
Eco-Friendly Details
- Energy-Efficient Appliances
- Energy-Efficient HVAC
- Energy-Efficient Lighting
- Energy-Efficient Insulation
- Rain or Freeze Sensor
- ENERGY STAR Qualified Equipment for Heating
- Energy-Efficient Thermostat
Outdoor Features
- Balcony
- Covered Patio or Porch
- Outdoor Fireplace
- Exterior Lighting
Schools
- Viridian Elementary School
- Trinity High School
Utilities
- Zoned Heating and Cooling
- Vented Exhaust Fan
- Tankless Water Heater
- Gas Water Heater
Listing and Financial Details
- Legal Lot and Block 10 / 7K
- Assessor Parcel Number 42658746
Community Details
Overview
- Association fees include all facilities
- Ccmc Association
- Viridian Subdivision
- Community Lake
Amenities
- Clubhouse
Recreation
- Community Playground
- Community Pool
- Park
- Trails
Map
Home Values in the Area
Average Home Value in this Area
Tax History
| Year | Tax Paid | Tax Assessment Tax Assessment Total Assessment is a certain percentage of the fair market value that is determined by local assessors to be the total taxable value of land and additions on the property. | Land | Improvement |
|---|---|---|---|---|
| 2025 | $7,638 | $308,994 | $308,994 | -- |
| 2024 | $7,638 | $308,994 | $308,994 | -- |
| 2023 | $4,561 | $185,396 | $185,396 | $0 |
| 2022 | $5,074 | $185,431 | $185,431 | $0 |
| 2021 | $7,000 | $245,000 | $245,000 | $0 |
Property History
| Date | Event | Price | List to Sale | Price per Sq Ft |
|---|---|---|---|---|
| 11/21/2025 11/21/25 | For Sale | $1,852,900 | -- | $355 / Sq Ft |
Purchase History
| Date | Type | Sale Price | Title Company |
|---|---|---|---|
| Special Warranty Deed | -- | First American Title |
Source: North Texas Real Estate Information Systems (NTREIS)
MLS Number: 21118219
APN: 42658746
- 1403 Laurel Green Ct
- 1400 Island Vista Dr
- 1320 English Setter Dr
- 1323 English Setter Dr
- 1318 Island Vista Dr
- 3709 Sailing View Blvd
- 3709 Island Vista Dr
- 2305 Autumn Oaks Trail
- 2318 Stone Bridge Dr
- 2306 Rise Ridge Rd
- 3118 Shadow Dr W
- 2329 Rise Ridge Rd
- 2016 Shadow Ridge Ct
- 2031 NE Green Oaks Blvd
- 2310 Castle Rock Rd
- 3617 Plum Vista Place
- 3015 Forestwood Dr
- 2000 Shadow Ridge Dr
- 2907 Arbor Oaks Dr
- 3625 Plum Vista Place
- 3709 Island Vista Dr
- 1317 Black Walnut Ln
- 1245 Harris Hawk Way
- 1229 Harris Hawk Way
- 4424 English Maple Dr
- 1606 Viridian Park Ln
- 1705 NE Green Oaks Blvd
- 4324 Smokey Quartz Ln
- 710 Lacewing Dr
- 726 Lacewing Dr
- 1206 Autumn Mist Ln
- 1203 Autumn Mist Way
- 2504 Ivy Brook Ct
- 4407 Cinnamon Stone Dr
- 3816 Plum Vista Place
- 2508 Forest Point Dr
- 4543 Stone Valley Trail
- 1805 NE Green Oaks Blvd
- 4538 Cypress Thorn Dr
- 2800 NE Green Oaks Blvd Unit 2313.1412332
