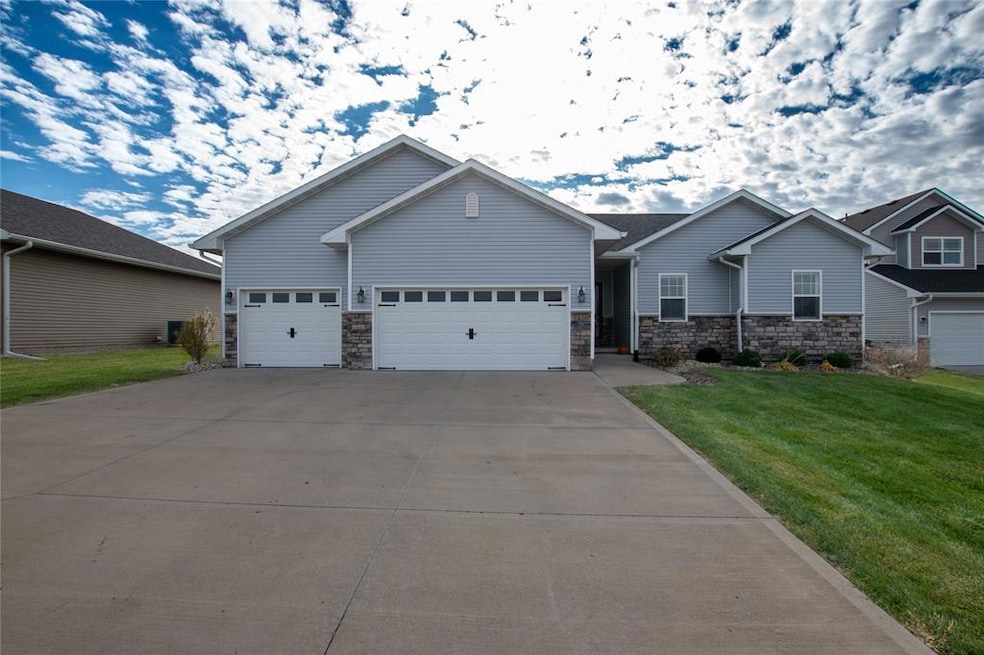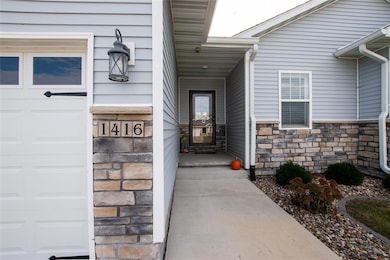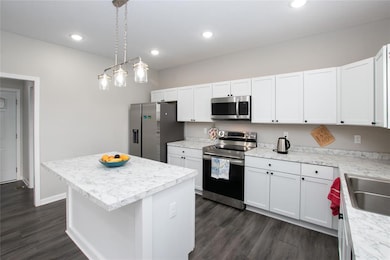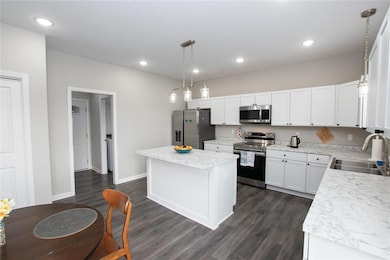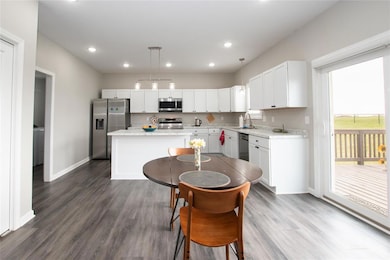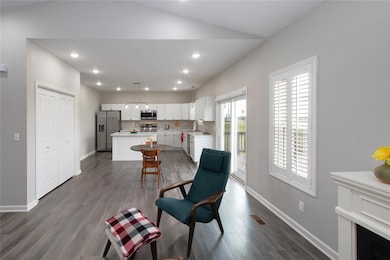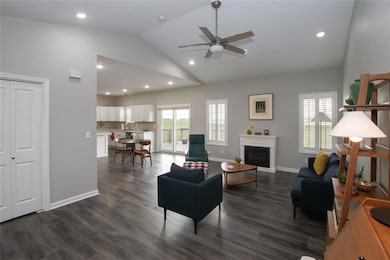
1416 NE 2nd St Stuart, IA 50250
Guthrie County NeighborhoodEstimated payment $2,148/month
Highlights
- Deck
- No HOA
- Eat-In Kitchen
- Ranch Style House
- Shades
- Tile Flooring
About This Home
Beautifully maintained ranch with a functional, open layout and thoughtful upgrades throughout. The main level features durable LVP flooring in the living areas with carpeted bedrooms for comfort. The kitchen and living room flow seamlessly, and the electric fireplace stays with the home. With 3 bedrooms and 3 bathrooms, there is plenty of space for everyday living. The finished lower level offers a large family room plus a dedicated workout room with an exercise bike and elliptical included. The storage room and 3-car garage both feature epoxy floors for a clean, polished feel. Enjoy outdoor living on the nice-sized deck overlooking the yard. Additional features include a tankless water heater, radon mitigation system, and washer and dryer included. This home is move-in ready with modern finishes, quality upgrades, and flexible living spaces on both levels.
Home Details
Home Type
- Single Family
Est. Annual Taxes
- $5,214
Year Built
- Built in 2019
Home Design
- Ranch Style House
- Asphalt Shingled Roof
- Vinyl Siding
Interior Spaces
- 1,358 Sq Ft Home
- Electric Fireplace
- Shades
- Drapes & Rods
- Family Room Downstairs
- Dining Area
- Fire and Smoke Detector
- Finished Basement
Kitchen
- Eat-In Kitchen
- Stove
- Microwave
- Dishwasher
Flooring
- Carpet
- Tile
- Luxury Vinyl Plank Tile
Bedrooms and Bathrooms
Laundry
- Laundry on main level
- Dryer
- Washer
Parking
- 3 Car Attached Garage
- Driveway
Additional Features
- Deck
- 0.27 Acre Lot
- Forced Air Heating and Cooling System
Community Details
- No Home Owners Association
Listing and Financial Details
- Assessor Parcel Number 0000788440
Map
Home Values in the Area
Average Home Value in this Area
Tax History
| Year | Tax Paid | Tax Assessment Tax Assessment Total Assessment is a certain percentage of the fair market value that is determined by local assessors to be the total taxable value of land and additions on the property. | Land | Improvement |
|---|---|---|---|---|
| 2025 | $5,040 | $299,900 | $37,400 | $262,500 |
| 2024 | $5,040 | $305,000 | $27,000 | $278,000 |
| 2023 | $4,806 | $305,000 | $27,000 | $278,000 |
| 2022 | $2,652 | $226,000 | $27,000 | $199,000 |
| 2021 | $2,652 | $142,100 | $27,000 | $115,100 |
| 2020 | $10 | $45,000 | $27,000 | $18,000 |
| 2019 | $8 | $500 | $0 | $0 |
Property History
| Date | Event | Price | List to Sale | Price per Sq Ft | Prior Sale |
|---|---|---|---|---|---|
| 11/20/2025 11/20/25 | For Sale | $325,000 | +10.6% | $239 / Sq Ft | |
| 05/16/2022 05/16/22 | Sold | $293,775 | +18.0% | $216 / Sq Ft | View Prior Sale |
| 01/04/2022 01/04/22 | Pending | -- | -- | -- | |
| 05/12/2021 05/12/21 | For Sale | $249,000 | -- | $183 / Sq Ft |
Purchase History
| Date | Type | Sale Price | Title Company |
|---|---|---|---|
| Warranty Deed | $294,000 | None Listed On Document |
Mortgage History
| Date | Status | Loan Amount | Loan Type |
|---|---|---|---|
| Open | $210,000 | New Conventional |
About the Listing Agent
Liz's Other Listings
Source: Des Moines Area Association of REALTORS®
MLS Number: 730535
APN: 0000788440
- 1629 Tiernan Trail
- 311 Varley Ln
- 407 Varley Ln
- 403 Varley Ln
- 117 St Marys Ct N
- 411 NE 2nd St
- 408 NE 3rd St
- 316 NE 2nd St
- 504 N Main St
- 623 N Main St
- 307 N Fremont St
- 516 N Main St
- 223 N Fremont St
- 819 N Main St
- 207 NE 8th St
- 408 N Division St
- 520 S Main St
- 624 N Division St
- 1015 SE 5th St
- 000 NW 2nd St
- 615 SW 7th St
- 615 SW 7th St
- 113 E Main St Unit 3
- 113 E Main St Unit 2
- 113 E Main St Unit 1
- 502 W Market St Unit 101
- 613 Polk St Unit 11
- 2121 Greene St
- 1602 Chance Ct
- 1404 Greene St
- 208 N 11th St
- 29456 Old Portland Rd
- 210 Wilson St
- 1407 W Mills St
- 1126 Dale Dr
- 2925 Long Ave
- 110 W Washington St
- 403 Hatton Ave
- 3684 Jasmine Ln
- 3680 Jasmine Ln
