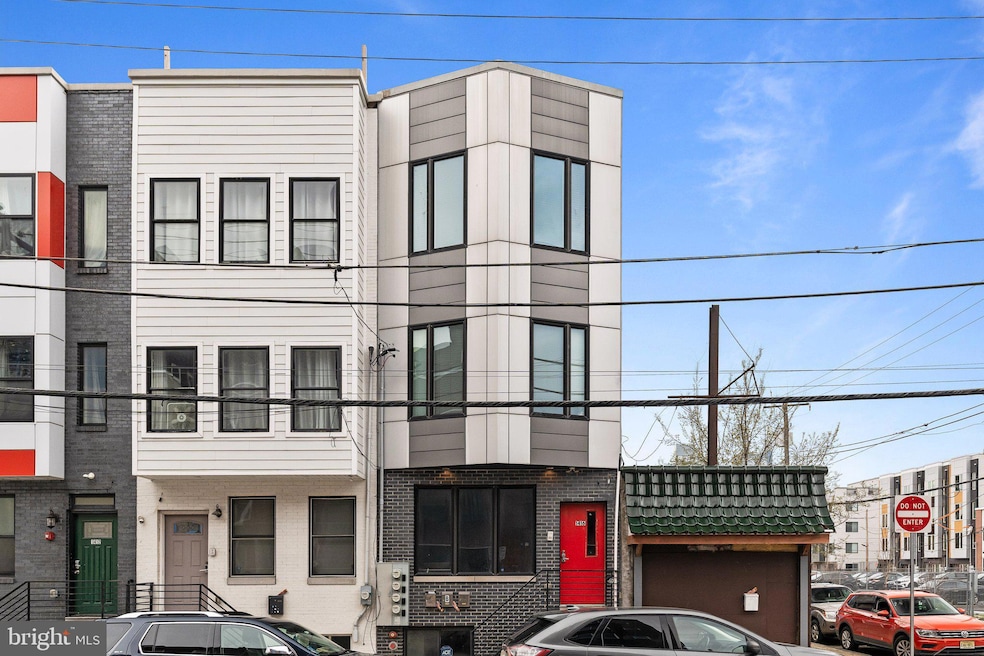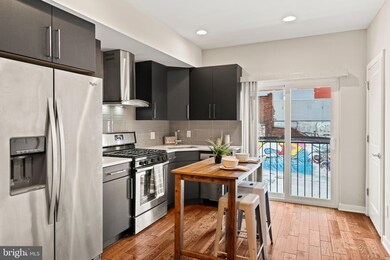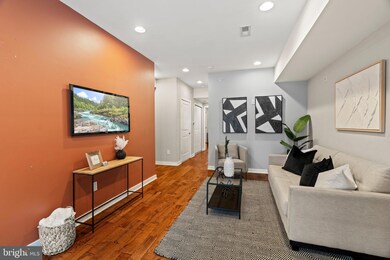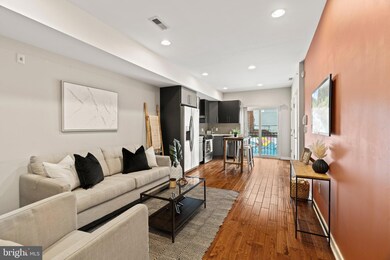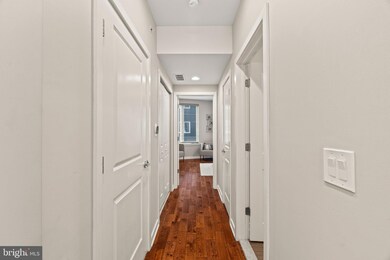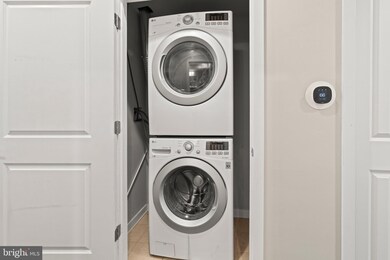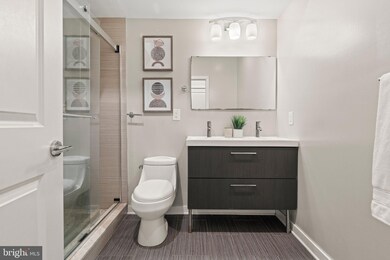1416 Parrish St Unit 3 Philadelphia, PA 19130
Fairmount NeighborhoodHighlights
- Eat-In Gourmet Kitchen
- 3-minute walk to Fairmount
- Wood Flooring
- Open Floorplan
- Straight Thru Architecture
- 4-minute walk to Carrie Turner Community Park
About This Home
This condo, in the vibrant Francisville neighborhood, offers a perfect combination of modern luxury and comfort. As you enter, you'll immediately notice the stunning hardwood floors, recessed lighting, and high ceilings that create a bright and spacious ambiance. The living room and kitchen is filled with natural light, making the space feel open and inviting. The generously sized bedroom offers ample closet space, ensuring plenty of storage options and comes with a full bathroom with shower. Upstairs, you'll find your own private roof deck—perfect for relaxing or hosting friends on those sunny days. Just steps away from stops along the Broad Street Line, this property offers convenient access to travel and major roadways. You will also be able to enjoy local dining, grocery shopping, and entertainment as The Met is close by and all that Center City has to offer. Schedule your tour today!
Co-Listing Agent
William Warren
Compass RE License #RS376053
Condo Details
Home Type
- Condominium
Est. Annual Taxes
- $486
Year Built
- Built in 2015
HOA Fees
- $125 Monthly HOA Fees
Parking
- On-Street Parking
Home Design
- Straight Thru Architecture
- Traditional Architecture
- Masonry
Interior Spaces
- 718 Sq Ft Home
- Property has 3 Levels
- Open Floorplan
- Recessed Lighting
- Family Room Off Kitchen
- Combination Dining and Living Room
- Wood Flooring
Kitchen
- Eat-In Gourmet Kitchen
- Gas Oven or Range
- Range Hood
- Dishwasher
- Upgraded Countertops
Bedrooms and Bathrooms
- 1 Main Level Bedroom
- 1 Full Bathroom
Laundry
- Laundry in unit
- Stacked Washer and Dryer
Eco-Friendly Details
- Energy-Efficient Appliances
Utilities
- Forced Air Heating and Cooling System
- Natural Gas Water Heater
- No Septic System
Listing and Financial Details
- Residential Lease
- Security Deposit $1,500
- Tenant pays for all utilities
- No Smoking Allowed
- 12-Month Min and 24-Month Max Lease Term
- Available 7/13/25
- $50 Application Fee
- Assessor Parcel Number 888154532
Community Details
Overview
- Low-Rise Condominium
- Francisville Subdivision
Pet Policy
- Pets allowed on a case-by-case basis
- Pet Deposit $250
Map
Source: Bright MLS
MLS Number: PAPH2515912
APN: 888154532
- 821 N 15th St Unit 2
- 823 N 15th St Unit 1
- 806 N Broad St
- 844 N 15th St Unit C
- 1526 Parrish St Unit 3
- 1433 Ogden St
- 801 3 N 16th St Unit 1
- 1527 Ogden St Unit 2
- 1531 Swain St
- 1537 Swain St
- 719 N 16th St
- 824 N 16th St Unit 1
- 730 N 16th St
- 1605 Ridge Ave
- 1419 Poplar St
- 1535 Fairmount Ave Unit 1
- 1622 24 Ridge Ave
- 1516 Cambridge St Unit B
- 1638 Parrish St
- 900 N 16th St Unit 2
- 823 N 15th St Unit 1
- 1501 Parrish St Unit 1
- 1501 Parrish St Unit 2
- 1431 Brown St Unit 2
- 1505 Parrish St Unit A
- 1505 Parrish St Unit B
- 1513-1517 Ridge Ave
- 1513 Ridge Ave Unit 401
- 1519 Ridge Ave Unit 503
- 1533 Ridge Ave Unit 206
- 1533 Ridge Ave
- 1526 Parrish St Unit 3
- 1508 Ridge Ave Unit 202
- 1508 Ridge Ave Unit 201
- 1419 Poplar St Unit 2
- 1555 Ridge Ave
- 1555 Ridge Ave Unit 402
- 1534 Ridge Ave Unit 501
- 917 N 15th St Unit 2
- 699 N Broad St
