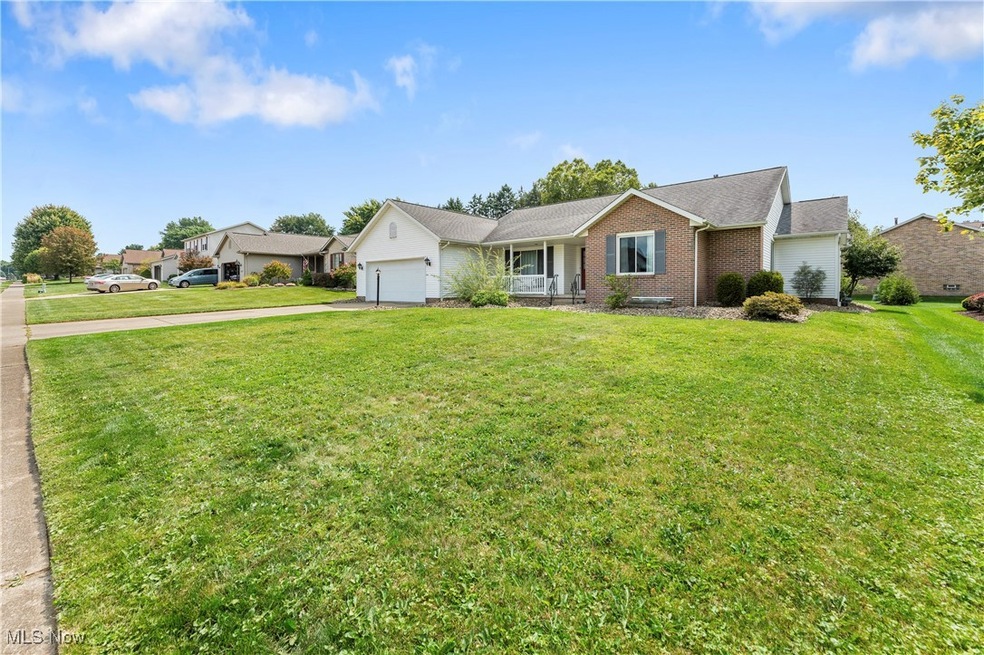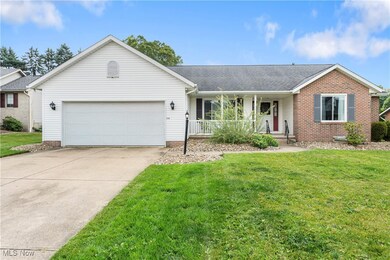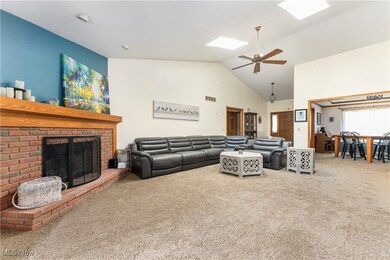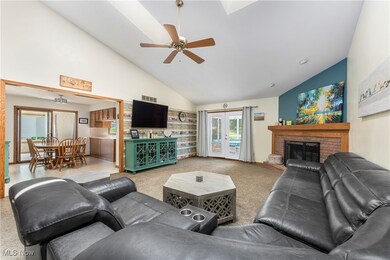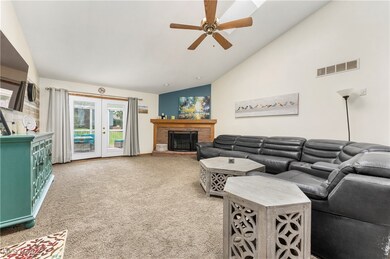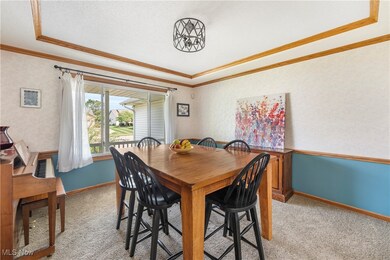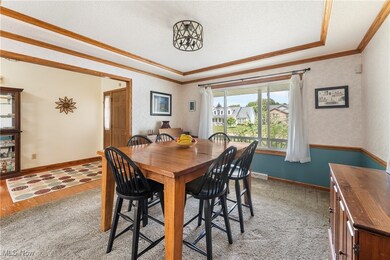
1416 Red Coach St SE North Canton, OH 44720
Highlights
- Deck
- Screened Porch
- Forced Air Heating and Cooling System
- Frazer Elementary School Rated A-
- 2 Car Attached Garage
- Ceiling Fan
About This Home
As of January 2025Welcome home! This well maintained ranch floor plan in Sturbridge Village is looking for its next owner. This home offers over 2200 square feet of living on the main floor, plus an additional 1000+ square feet in lower level making it the perfect choice for anyone looking for a spacious ranch. You won't find this much square footage for the price. Through the front door you'll love how open the living room, dining area, and eat in kitchen flows. Vaulted ceiling and brick gas fireplace are a nice touch in the living room. Also on the main level you find owner's primary en-suite bedroom/bath, and additional two bedrooms that feature jack and Jill style bath, first floor laundry room, half-bath and dining room. The finished lower level has 3 additional bedroom with egress windows and a full updated bath, plus a large sitting room. It would be perfect for in-law suite, or multigenerational living. This home also features a 4 season room off kitchen area, plus screened in deck perfect for enjoying the evenings. Two car heated garage, flat yard, and low maintenance flowerbed are a bonus. Do not wait to see this home!
Last Agent to Sell the Property
Howard Hanna Brokerage Email: rachelrobinson@howardhanna.com 330-327-2806 License #2017001731 Listed on: 10/16/2024

Co-Listed By
Howard Hanna Brokerage Email: rachelrobinson@howardhanna.com 330-327-2806 License #388342
Home Details
Home Type
- Single Family
Est. Annual Taxes
- $3,524
Year Built
- Built in 1994
HOA Fees
- $3 Monthly HOA Fees
Parking
- 2 Car Attached Garage
- Garage Door Opener
Home Design
- Brick Exterior Construction
- Fiberglass Roof
- Asphalt Roof
- Vinyl Siding
Interior Spaces
- 2-Story Property
- Ceiling Fan
- Gas Fireplace
- Screened Porch
- Partially Finished Basement
- Basement Fills Entire Space Under The House
Bedrooms and Bathrooms
- 4 Bedrooms | 3 Main Level Bedrooms
- 3.5 Bathrooms
Utilities
- Forced Air Heating and Cooling System
- Heating System Uses Gas
Additional Features
- Deck
- 0.26 Acre Lot
Community Details
- Sturbridge Village Association
- Sturbridge Village 02 Subdivision
Listing and Financial Details
- Assessor Parcel Number 09400404
Ownership History
Purchase Details
Home Financials for this Owner
Home Financials are based on the most recent Mortgage that was taken out on this home.Purchase Details
Home Financials for this Owner
Home Financials are based on the most recent Mortgage that was taken out on this home.Purchase Details
Home Financials for this Owner
Home Financials are based on the most recent Mortgage that was taken out on this home.Purchase Details
Purchase Details
Purchase Details
Purchase Details
Similar Homes in North Canton, OH
Home Values in the Area
Average Home Value in this Area
Purchase History
| Date | Type | Sale Price | Title Company |
|---|---|---|---|
| Warranty Deed | $330,000 | None Listed On Document | |
| Warranty Deed | $330,000 | None Listed On Document | |
| Warranty Deed | $330,000 | None Listed On Document | |
| Interfamily Deed Transfer | -- | Patriot Title Agency | |
| Warranty Deed | $134,000 | None Available | |
| Trustee Deed | -- | None Available | |
| Land Contract | -- | Attorney | |
| Deed | -- | Attorney | |
| Deed | -- | -- |
Mortgage History
| Date | Status | Loan Amount | Loan Type |
|---|---|---|---|
| Open | $264,000 | New Conventional | |
| Closed | $264,000 | New Conventional | |
| Previous Owner | $80,000 | Future Advance Clause Open End Mortgage | |
| Previous Owner | $116,595 | New Conventional | |
| Previous Owner | $62,500 | Unknown | |
| Previous Owner | $60,850 | Unknown |
Property History
| Date | Event | Price | Change | Sq Ft Price |
|---|---|---|---|---|
| 01/06/2025 01/06/25 | Sold | $330,000 | -2.9% | $103 / Sq Ft |
| 12/22/2024 12/22/24 | Pending | -- | -- | -- |
| 10/28/2024 10/28/24 | Price Changed | $339,900 | -5.6% | $106 / Sq Ft |
| 10/16/2024 10/16/24 | For Sale | $359,900 | -- | $112 / Sq Ft |
Tax History Compared to Growth
Tax History
| Year | Tax Paid | Tax Assessment Tax Assessment Total Assessment is a certain percentage of the fair market value that is determined by local assessors to be the total taxable value of land and additions on the property. | Land | Improvement |
|---|---|---|---|---|
| 2024 | -- | $105,390 | $24,850 | $80,540 |
| 2023 | $3,525 | $85,650 | $17,920 | $67,730 |
| 2022 | $3,541 | $85,650 | $17,920 | $67,730 |
| 2021 | $3,254 | $85,160 | $17,920 | $67,240 |
| 2020 | $3,101 | $71,930 | $15,580 | $56,350 |
| 2019 | $3,152 | $71,930 | $15,580 | $56,350 |
| 2018 | $3,107 | $71,930 | $15,580 | $56,350 |
| 2017 | $3,269 | $69,830 | $13,650 | $56,180 |
| 2016 | $2,785 | $69,830 | $13,650 | $56,180 |
| 2015 | $2,727 | $68,390 | $13,650 | $54,740 |
| 2014 | $564 | $61,820 | $12,360 | $49,460 |
| 2013 | $1,497 | $61,820 | $12,360 | $49,460 |
Agents Affiliated with this Home
-
Rachel Robinson

Seller's Agent in 2025
Rachel Robinson
Howard Hanna
(330) 327-2806
1 in this area
165 Total Sales
-
Marianne Parcher

Seller Co-Listing Agent in 2025
Marianne Parcher
Howard Hanna
(330) 575-2105
5 in this area
373 Total Sales
-
Darcy Friel

Buyer's Agent in 2025
Darcy Friel
Howard Hanna
(330) 324-2264
79 in this area
417 Total Sales
Map
Source: MLS Now (Howard Hanna)
MLS Number: 5078396
APN: 09400404
- 5916 Nella Ave NW
- 1350 Farrell St SE
- 1632 Schneider St NW
- 1034 Schneider St SE
- 1026 Schneider St SE
- 5618 Patricia Ave NW
- 1820 Schneider St NW
- 1204 Overridge Ave SE
- 365 Brookpoint St NW
- 1208 Clinton Ave SE
- 1551 Lancaster Gate SE
- 322 Schneider St SE
- 0 Knoll St SE
- 0 Marquardt Ave
- 202 Pershing Ave NE
- 1323 Shiloh Run SE
- 0 Marquardt Dr NW
- 1331 Shiloh Run SE
- 1341 Shiloh Run SE
- 1334 Shiloh Run SE
