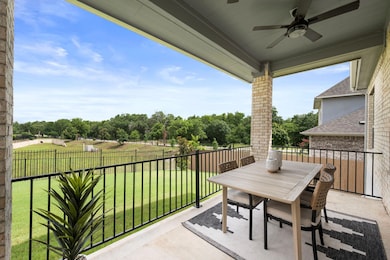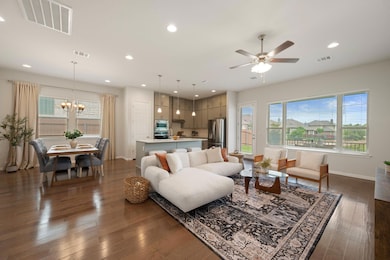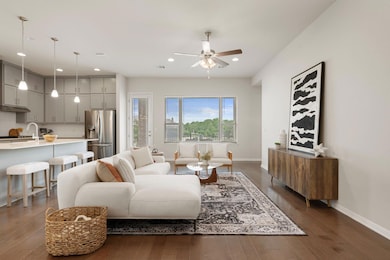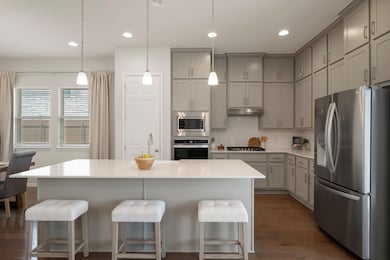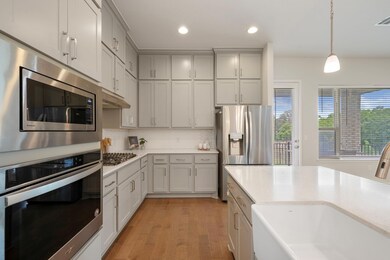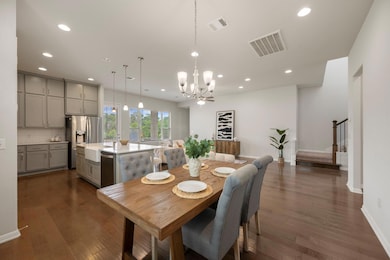1416 Reprise Bend Austin, TX 78759
Brushy Creek NeighborhoodHighlights
- View of Trees or Woods
- Open Floorplan
- Main Floor Primary Bedroom
- Fern Bluff Elementary School Rated A
- Wood Flooring
- High Ceiling
About This Home
Modern Home with Green Space Views in Sauls Ranch! This move-in-ready home features an open layout with modern finishes and quality upgrades throughout. Enjoy added privacy with no rear neighbors and peaceful green space views from your backyard. Recently pre-inspected and backed by both a complimentary home warranty and the builder’s structural warranty, this home offers confidence and convenience. Ideally located near major roads, shopping, dining, and highly rated schools, it delivers a perfect balance of comfort and accessibility. Schedule your private tour today!
Listing Agent
Keller Williams Realty Brokerage Phone: (512) 346-3550 License #0607514 Listed on: 10/28/2025

Co-Listing Agent
Keller Williams Realty Brokerage Phone: (512) 346-3550 License #0707817
Home Details
Home Type
- Single Family
Year Built
- Built in 2020
Lot Details
- 7,484 Sq Ft Lot
- Southeast Facing Home
- Landscaped
- Interior Lot
- Gentle Sloping Lot
- Sprinkler System
- Dense Growth Of Small Trees
- Back Yard Fenced and Front Yard
Parking
- 2 Car Garage
- Front Facing Garage
- Driveway
Property Views
- Woods
- Park or Greenbelt
Home Design
- Brick Exterior Construction
- Slab Foundation
- Composition Roof
- Metal Roof
- Masonry Siding
- Stone Veneer
- Stucco
Interior Spaces
- 2,715 Sq Ft Home
- 2-Story Property
- Open Floorplan
- Tray Ceiling
- High Ceiling
- Ceiling Fan
- Recessed Lighting
- Insulated Windows
- Blinds
- Display Windows
- Window Screens
- Multiple Living Areas
- Dining Room
- Fire and Smoke Detector
Kitchen
- Open to Family Room
- Eat-In Kitchen
- Breakfast Bar
- Self-Cleaning Oven
- Gas Cooktop
- Microwave
- Dishwasher
- Stainless Steel Appliances
- Kitchen Island
- Granite Countertops
- Disposal
Flooring
- Wood
- Carpet
- Tile
Bedrooms and Bathrooms
- 4 Bedrooms | 2 Main Level Bedrooms
- Primary Bedroom on Main
- Walk-In Closet
- Double Vanity
- Soaking Tub
- Garden Bath
- Walk-in Shower
Outdoor Features
- Covered Patio or Porch
- Exterior Lighting
Schools
- Fern Bluff Elementary School
- Chisholm Trail Middle School
- Round Rock High School
Utilities
- Central Heating and Cooling System
- Natural Gas Connected
- High Speed Internet
Listing and Financial Details
- Security Deposit $3,200
- Tenant pays for all utilities
- 12 Month Lease Term
- $60 Application Fee
- Assessor Parcel Number 163993010D0002
- Tax Block D
Community Details
Overview
- Property has a Home Owners Association
- Saul's Ranch Subdivision
- Property managed by Marka Property Management
Amenities
- Community Mailbox
Pet Policy
- Pet Deposit $1,000
- Dogs and Cats Allowed
- Small pets allowed
Map
Source: Unlock MLS (Austin Board of REALTORS®)
MLS Number: 9852019
- 1504 Cardinal Ln
- 1601 Cardinal Ln
- 1512 Cardinal Ln
- 1410 Cardinal Ln
- Trinity Plan at Sauls Ranch
- McMurtry Plan at Sauls Ranch
- Hidalgo Plan at Sauls Ranch
- Madison 2 Plan at Sauls Ranch
- Navarro Plan at Sauls Ranch
- Mohave Plan at Sauls Ranch
- Coleman Plan at Sauls Ranch
- Trinity 2 Plan at Sauls Ranch
- Mesquite Plan at Sauls Ranch
- Pennyback 2 Plan at Sauls Ranch
- Santa Cruz Plan at Sauls Ranch
- Somerset Plan at Sauls Ranch - East
- Schertz Plan at Sauls Ranch - East
- Goodrich Plan at Sauls Ranch - East
- Dumont Plan at Sauls Ranch - East
- 2217 Sarabanda St
- 1712 Creek Bend Cir
- 2311 Whitlow Cove
- 2605 Sam Bass Rd Unit 25
- 1802 White Oak Cove
- 7220 Wyoming Springs Dr Unit 1301
- 7220 Wyoming Springs Dr Unit 1203
- 7220 Wyoming Springs Dr Unit 1102
- 2303 Mockingbird Dr
- 1518 White Oak Loop
- 8403 Mount Shasta Cove
- 8403 Mt Shasta Cove
- 9001 Sunburst Terrace
- 17692 Box Canyon Terrace
- 2617 Salorn Way
- 8310 Broken Branch Dr
- 17506 Klamath Falls Dr
- 1708 Rusty Nail Loop
- 8411 Glen Canyon Dr
- 2996 Overland St
- 3109 Monument Dr

