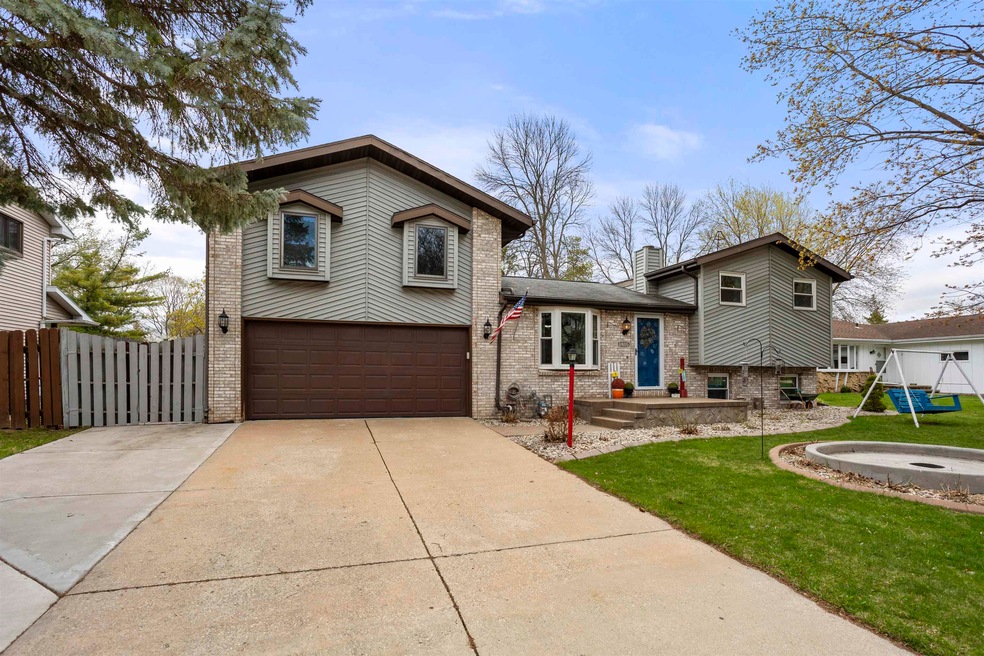
1416 S Rebecca Ln Appleton, WI 54915
Saint Bernadette Parish-Thompson Center on Lourdes NeighborhoodHighlights
- Raised Ranch Architecture
- Forced Air Heating and Cooling System
- Tandem Garage
- 4 Car Attached Garage
About This Home
As of June 2024The tree lined neighborhood and the home you have been looking for. Eat-In kitchen with all appliances included and living room on main level. 2 bedrooms and full bath on upper level. Additional bedroom and 1/2 bath on lower level. Full basement with laundry (washer dryer included) and plenty of storage. 4 car tandem garage with a garage door to the back patio/yard. Above the garage is a 44x20 Finished rec room. (counted in sq ftg) Large fenced backyard has an oversized patio and garden shed. House has been pre-inspected and is move right in ready.
Home Details
Home Type
- Single Family
Est. Annual Taxes
- $4,281
Year Built
- Built in 1983
Lot Details
- 9,583 Sq Ft Lot
Home Design
- Raised Ranch Architecture
- Quad-Level Property
- Brick Exterior Construction
- Poured Concrete
- Vinyl Siding
Interior Spaces
- Finished Basement
- Basement Fills Entire Space Under The House
Kitchen
- Oven or Range
- Microwave
Bedrooms and Bathrooms
- 3 Bedrooms
Laundry
- Dryer
- Washer
Parking
- 4 Car Attached Garage
- Tandem Garage
- Garage Door Opener
- Driveway
Utilities
- Forced Air Heating and Cooling System
- Heating System Uses Natural Gas
Ownership History
Purchase Details
Home Financials for this Owner
Home Financials are based on the most recent Mortgage that was taken out on this home.Purchase Details
Home Financials for this Owner
Home Financials are based on the most recent Mortgage that was taken out on this home.Purchase Details
Home Financials for this Owner
Home Financials are based on the most recent Mortgage that was taken out on this home.Map
Similar Homes in the area
Home Values in the Area
Average Home Value in this Area
Purchase History
| Date | Type | Sale Price | Title Company |
|---|---|---|---|
| Warranty Deed | $306,000 | None Listed On Document | |
| Warranty Deed | $217,001 | -- | |
| Warranty Deed | $118,400 | -- |
Mortgage History
| Date | Status | Loan Amount | Loan Type |
|---|---|---|---|
| Open | $275,400 | New Conventional | |
| Previous Owner | $150,000 | No Value Available | |
| Previous Owner | $151,000 | No Value Available | |
| Previous Owner | $108,850 | No Value Available |
Property History
| Date | Event | Price | Change | Sq Ft Price |
|---|---|---|---|---|
| 06/20/2024 06/20/24 | Sold | $306,000 | -5.8% | $131 / Sq Ft |
| 04/24/2024 04/24/24 | For Sale | $325,000 | +49.8% | $139 / Sq Ft |
| 10/01/2020 10/01/20 | Pending | -- | -- | -- |
| 09/18/2020 09/18/20 | Sold | $217,001 | +3.4% | $94 / Sq Ft |
| 07/30/2020 07/30/20 | For Sale | $209,900 | +77.3% | $91 / Sq Ft |
| 05/23/2014 05/23/14 | Sold | $118,400 | 0.0% | $100 / Sq Ft |
| 03/31/2014 03/31/14 | Pending | -- | -- | -- |
| 03/28/2014 03/28/14 | For Sale | $118,400 | -- | $100 / Sq Ft |
Tax History
| Year | Tax Paid | Tax Assessment Tax Assessment Total Assessment is a certain percentage of the fair market value that is determined by local assessors to be the total taxable value of land and additions on the property. | Land | Improvement |
|---|---|---|---|---|
| 2023 | $4,281 | $280,500 | $43,200 | $237,300 |
| 2022 | $3,878 | $189,100 | $34,600 | $154,500 |
| 2021 | $3,698 | $189,100 | $34,600 | $154,500 |
| 2020 | $3,361 | $173,300 | $34,600 | $138,700 |
| 2019 | $3,258 | $173,300 | $34,600 | $138,700 |
| 2018 | $3,259 | $151,500 | $31,900 | $119,600 |
| 2017 | $3,240 | $151,500 | $31,900 | $119,600 |
| 2016 | $2,565 | $123,600 | $31,900 | $91,700 |
| 2015 | $2,609 | $123,600 | $31,900 | $91,700 |
| 2014 | $2,585 | $123,600 | $31,900 | $91,700 |
| 2013 | $2,733 | $129,900 | $31,900 | $98,000 |
Source: REALTORS® Association of Northeast Wisconsin
MLS Number: 50290336
APN: 31-4-1985-00
- 2112 E John St
- 9 Eastfield Ct
- 1218 S Telulah Ave
- 2223 E Lourdes Dr
- 1336 S Walden Ave
- 1419 S Fidelis St
- 1141 E Banta Ct
- 2900 Crestview Dr
- 17 Briarcliff Ct
- 1731 S Walden Ave
- 1218 S Kernan Ave
- 1130 S Kernan Ave
- 2015 E Forest St
- 1508 S Clara St
- 3000 E Killdeer Ln
- 418 S Midpark Dr
- 925 S West Ct Unit A
- 929 S West Ct Unit A
- 929 S West Ct Unit D
- 417 S Matthias St
