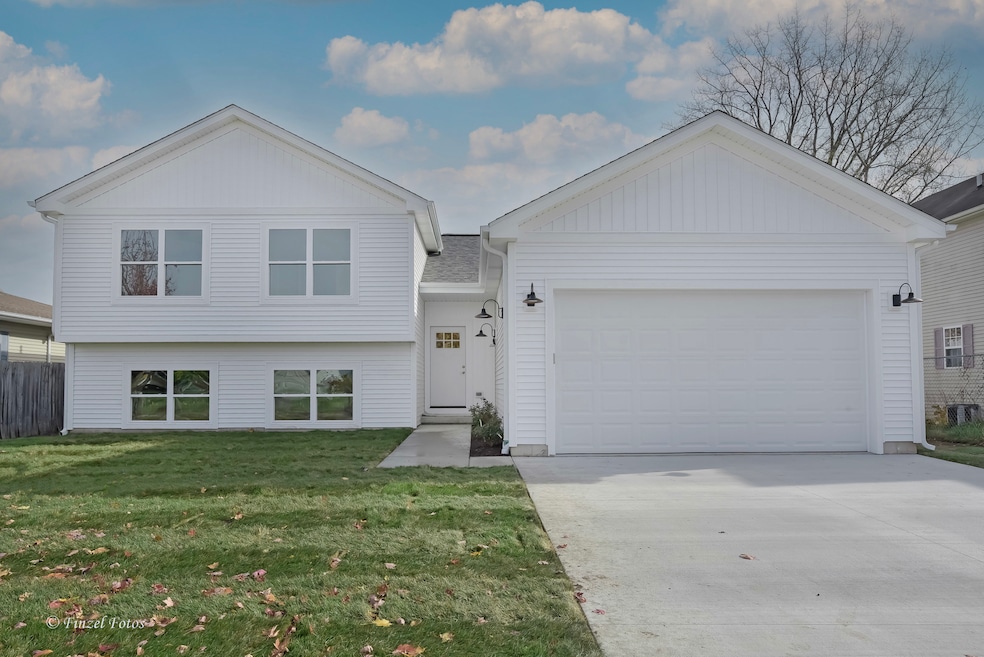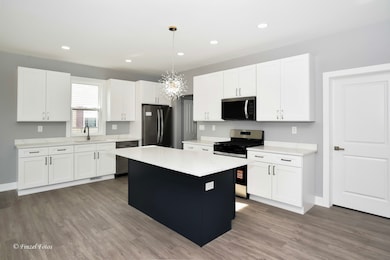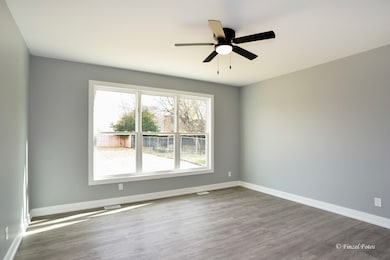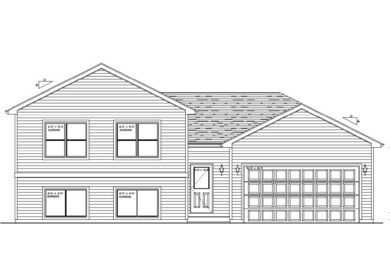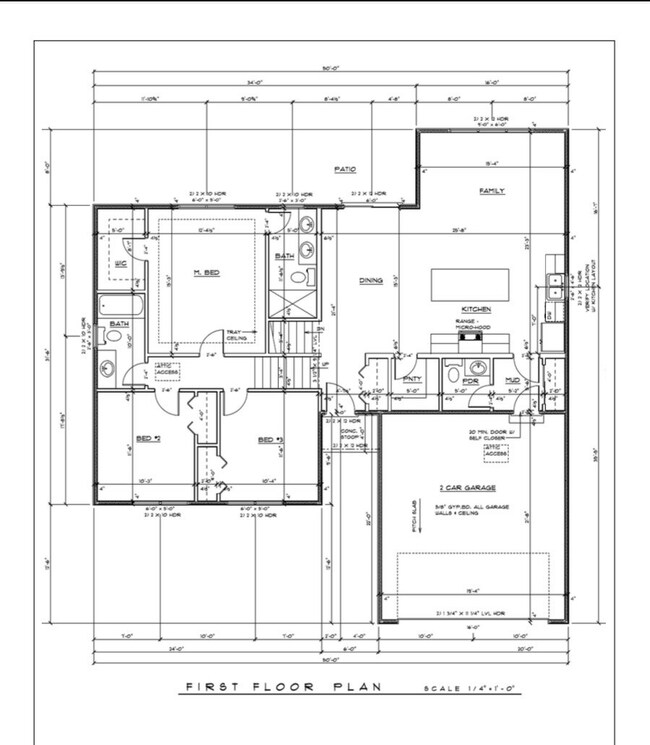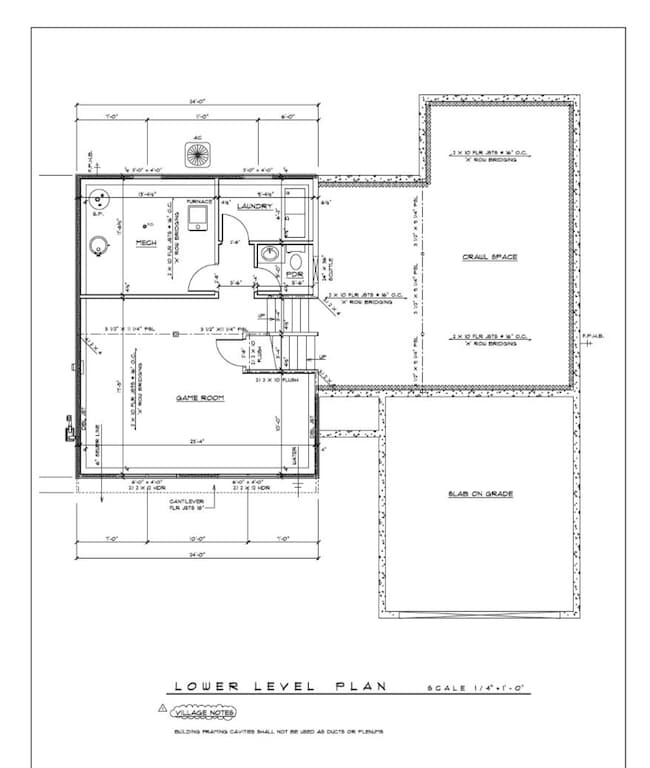1416 Sage Ln Harvard, IL 60033
Estimated payment $1,714/month
Highlights
- New Construction
- Stainless Steel Appliances
- Patio
- Mud Room
- Walk-In Closet
- Living Room
About This Home
Brand New Construction by Greenway Group LLC - Discover style and functionality in this impressive 1,800+ square foot traditional tri-level home. Offering three bedrooms and 2 full and 2 1/2 baths, and finished family room. This residence provides distinct living spaces for comfort and convenience. Main Level: Enjoy a spacious open floor plan, seamlessly integrating the Great Room and kitchen-perfect for living and entertaining. Includes a mud room and half bath for added convenience. Second Level: Retreat to the master suite with a private bath, while additional bedrooms share a guest bath. Thoughtfully designed for maximum space and comfort. Embrace the charm of a split-level layout, catering to various lifestyle needs. Experience modern living with traditional architecture and contemporary features like luxury vinyl flooring, tray ceilings in the master bedroom, tiled bathrooms with gold finishes, white shaker cabinets complemented by an island, quartz countertops, fully drywalled and insulated and 2 car garage with opener and all stainless steel appliances. Anticipated Completion Datedone by christmas 2025. Visit our off-site location to view the builder's features, materials, and quality. Our preferred lender can simplify your buying process. *** Entering a construction site without permission is illegal***Pictures of another house. Same model.
Home Details
Home Type
- Single Family
Est. Annual Taxes
- $344
Year Built
- Built in 2025 | New Construction
Parking
- 2 Car Garage
- Driveway
Home Design
- Split Level Home
- Bi-Level Home
- Asphalt Roof
- Concrete Perimeter Foundation
Interior Spaces
- 1,800 Sq Ft Home
- Ceiling Fan
- Mud Room
- Family Room
- Living Room
- Combination Kitchen and Dining Room
- Laminate Flooring
- Unfinished Attic
- Carbon Monoxide Detectors
- Laundry Room
Kitchen
- Range
- Microwave
- Dishwasher
- Stainless Steel Appliances
Bedrooms and Bathrooms
- 3 Bedrooms
- 3 Potential Bedrooms
- Walk-In Closet
Basement
- Partial Basement
- Sump Pump
Utilities
- Central Air
- Heating System Uses Natural Gas
- 200+ Amp Service
- Electric Water Heater
Additional Features
- Patio
- Lot Dimensions are 66x146x77x177
Map
Home Values in the Area
Average Home Value in this Area
Property History
| Date | Event | Price | List to Sale | Price per Sq Ft |
|---|---|---|---|---|
| 10/08/2025 10/08/25 | For Sale | $319,000 | -- | $177 / Sq Ft |
Source: Midwest Real Estate Data (MRED)
MLS Number: 12488659
- 1412 Sage Ln
- 1317 Sage Ln
- 611 Apple Valley Rd
- 603 Apple Valley Rd
- 1000 4th St
- 55 Acres Us Highway 14
- 1403 10th St
- 0 Us Highway 14
- 41.94 Acres US Highway 14
- 40.75 Acres US Highway 14
- 702 N Division St
- 0000 N Division St
- 20519 Illinois 173
- 700 Garfield Rd
- 1503 W Diggins St
- 1416 Lilac Ln
- 202 E Park St
- 710 1/2 Dewey St
- 714 Casey Ln
- 8105 Lawrence Rd
- 1416 8th St
- 1410 Northfield Ct
- 1300 8th St
- 1320 8th St
- 1400 8th St Unit 1400
- 1318 8th St Unit 1318
- 1316 8th St Unit 1316
- 1314 8th St Unit 1314
- 1312 8th St Unit 1312
- 1310 8th St Unit 1310
- 1308 8th St Unit 1308
- 1306 8th St Unit 1306
- 1304 8th St Unit 1304
- 52-108 Autumn Glen Dr
- 510 Timber Dr
- 517 Cobblestone Cir
- 418 Beloit St
- 418 Beloit St Unit 6
- 106 N Main St
- 213 N 5th Ave
