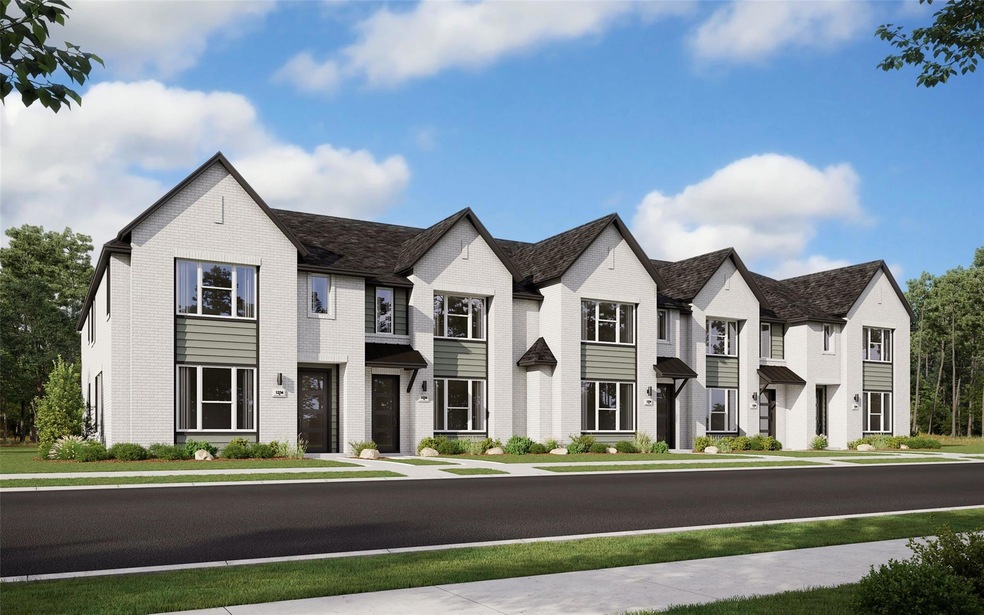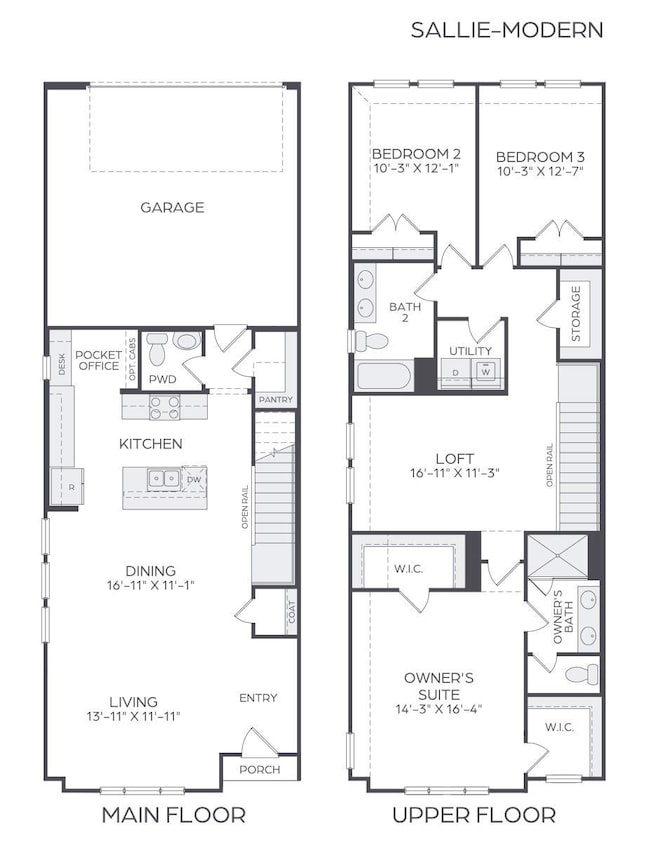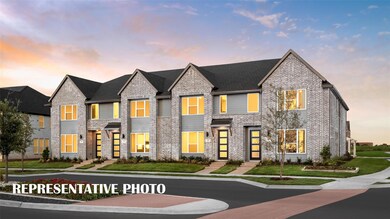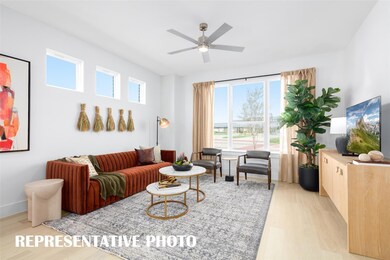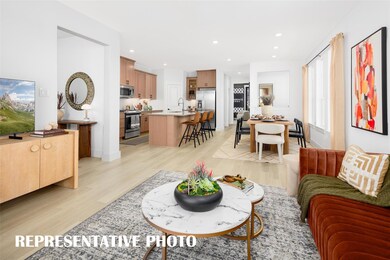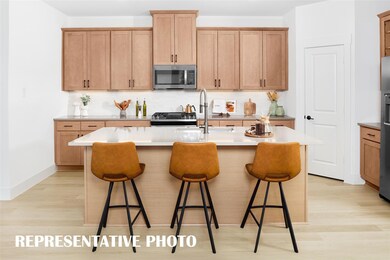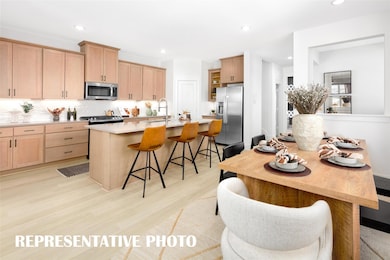
1416 Solterra Blvd Mesquite, TX 75181
Highlights
- Fitness Center
- Fishing
- Green Roof
- New Construction
- Open Floorplan
- Community Lake
About This Home
As of November 2024CADENCE HOMES SALLIE floor plan. Brand new corner unit townhome located in the heart of prestigious master-planned community. Located across the street from the future amenity center, which will be home to a state-of-the-art fitness center, 3 swimming pools, pickle ball courts and 25-acre stocked fishing pond. 13 miles from downtown Dallas! Sallie floorplan, two-story, modern elevation townhome with 3 bedrooms and 2.5 baths with an open living room, dining room, kitchen and a pocket office. Laminated wood flooring, upgraded tile, and countertops. Spacious bedrooms with upgraded carpet & ceramic tile. Owners suite has 2 nice sized closets with 10’ ceiling for room to store seasonal clothing. 2 car garage attached. MOVE IN READY NOW!
Last Agent to Sell the Property
Colleen Frost Real Estate Serv Brokerage Phone: 469-280-0008 License #0511227 Listed on: 09/11/2024
Townhouse Details
Home Type
- Townhome
Est. Annual Taxes
- $1,392
Year Built
- Built in 2024 | New Construction
Lot Details
- 3,267 Sq Ft Lot
- Landscaped
- Sprinkler System
HOA Fees
- $429 Monthly HOA Fees
Parking
- 2 Car Attached Garage
- Parking Accessed On Kitchen Level
- Alley Access
- Rear-Facing Garage
- Garage Door Opener
- Driveway
Home Design
- Contemporary Architecture
- Brick Exterior Construction
- Slab Foundation
- Composition Roof
Interior Spaces
- 2,093 Sq Ft Home
- 2-Story Property
- Open Floorplan
- Ceiling Fan
- <<energyStarQualifiedWindowsToken>>
- Home Security System
- Washer and Electric Dryer Hookup
Kitchen
- Gas Range
- <<microwave>>
- Dishwasher
- Disposal
Flooring
- Carpet
- Laminate
- Ceramic Tile
Bedrooms and Bathrooms
- 3 Bedrooms
- Walk-In Closet
- Double Vanity
Eco-Friendly Details
- Green Roof
- Energy-Efficient Appliances
- Energy-Efficient HVAC
- Energy-Efficient Lighting
- Energy-Efficient Insulation
- Energy-Efficient Doors
- Energy-Efficient Thermostat
Outdoor Features
- Covered patio or porch
- Rain Gutters
Schools
- Gentry Elementary School
- Horn High School
Utilities
- Central Heating and Cooling System
- Vented Exhaust Fan
- High-Efficiency Water Heater
- High Speed Internet
- Phone Available
- Cable TV Available
Listing and Financial Details
- Legal Lot and Block 4 / DD
- Assessor Parcel Number 38194550DD0040000
Community Details
Overview
- Association fees include all facilities, management, ground maintenance, maintenance structure
- Ccmc Association
- Solterra Subdivision
- Community Lake
Recreation
- Tennis Courts
- Community Playground
- Fitness Center
- Community Pool
- Fishing
- Park
Security
- Carbon Monoxide Detectors
- Fire and Smoke Detector
- Fire Sprinkler System
- Firewall
Ownership History
Purchase Details
Home Financials for this Owner
Home Financials are based on the most recent Mortgage that was taken out on this home.Similar Homes in Mesquite, TX
Home Values in the Area
Average Home Value in this Area
Purchase History
| Date | Type | Sale Price | Title Company |
|---|---|---|---|
| Special Warranty Deed | -- | Capital Title |
Mortgage History
| Date | Status | Loan Amount | Loan Type |
|---|---|---|---|
| Open | $361,990 | New Conventional |
Property History
| Date | Event | Price | Change | Sq Ft Price |
|---|---|---|---|---|
| 05/22/2025 05/22/25 | For Rent | $3,000 | 0.0% | -- |
| 11/27/2024 11/27/24 | Sold | -- | -- | -- |
| 10/30/2024 10/30/24 | Pending | -- | -- | -- |
| 10/17/2024 10/17/24 | Price Changed | $361,990 | -3.3% | $173 / Sq Ft |
| 09/11/2024 09/11/24 | For Sale | $374,222 | -- | $179 / Sq Ft |
Tax History Compared to Growth
Tax History
| Year | Tax Paid | Tax Assessment Tax Assessment Total Assessment is a certain percentage of the fair market value that is determined by local assessors to be the total taxable value of land and additions on the property. | Land | Improvement |
|---|---|---|---|---|
| 2024 | $1,392 | $60,000 | $60,000 | -- |
Agents Affiliated with this Home
-
Carole Campbell
C
Seller's Agent in 2024
Carole Campbell
Colleen Frost Real Estate Serv
(972) 787-9967
1,827 Total Sales
-
Ozella Hailey
O
Buyer's Agent in 2024
Ozella Hailey
Keller Williams Realty DPR
(469) 446-7120
27 Total Sales
Map
Source: North Texas Real Estate Information Systems (NTREIS)
MLS Number: 20726526
APN: 38194550DD0040000
- 1420 Solterra Blvd
- 1424 Solterra Blvd
- 1408 Solterra Blvd
- 1404 Solterra Blvd
- 1504 Solterra Blvd
- 1813 Summer Aura
- 1821 Summer Aura
- 2101 Eagle Nest Dr
- 1800 Topaz Unit Lane
- 2005 Eagle Nest Dr
- 2036 Diamond Cove
- 1804 Casting Ridge
- 1804 Casting Ridge
- 1804 Casting Ridge
- 1804 Casting Ridge
- 1804 Casting Ridge
- 1813 Forest Wood
- 2105 Jade Forest Ln
- 1813 Jade Forest Ln
- 2109 Jade Forest Ln
