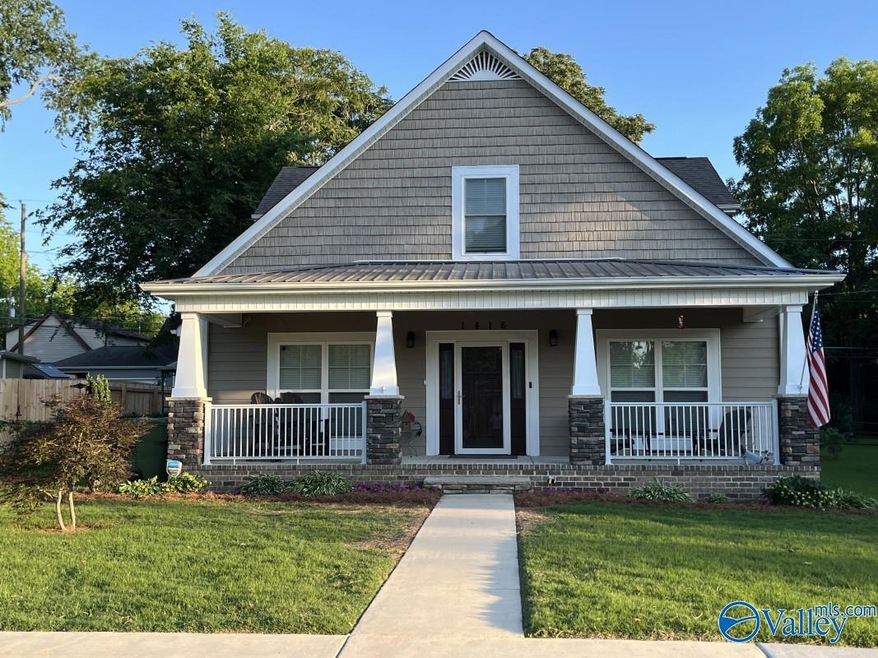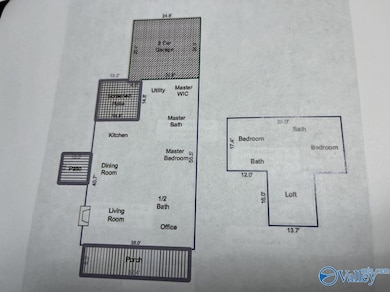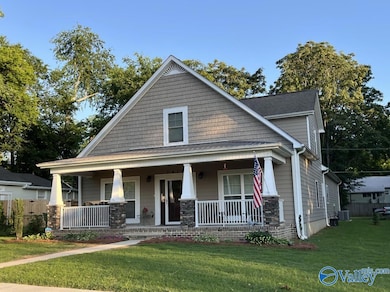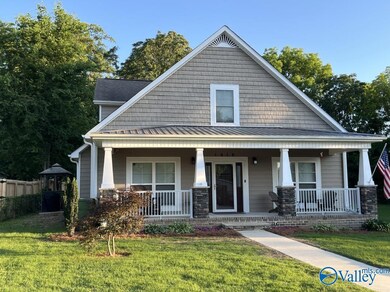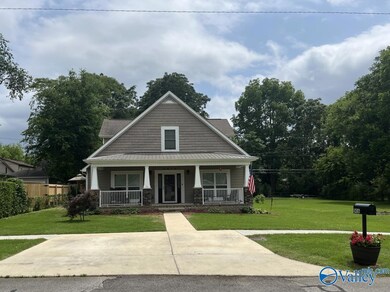
1416 Stevens Ave NE Huntsville, AL 35801
Lincoln Mill District NeighborhoodHighlights
- No HOA
- Central Heating and Cooling System
- Gas Log Fireplace
- Screened Porch
- Storm Doors
About This Home
As of June 2025Fantastic location easily walkable to 5 Points shopping, dining and entertainment. Minutes to downtown, with easy access to I-565 via Oakwood or Pratt. This spacious home features an open floor plan with 4 bedrooms, including 3 primary suites, and tons of easily accessible storage. The wonderful kitchen includes a gas range, large island, desk and opens to a covered grilling patio. Enjoy a large screened-in porch with gas and TV hookups. Living area is wired for sound and overlooked by a spacious loft area. Convenient rear-entry 2-car garage from alley.
Home Details
Home Type
- Single Family
Est. Annual Taxes
- $2,452
Year Built
- Built in 2019
Home Design
- Slab Foundation
Interior Spaces
- 2,555 Sq Ft Home
- Property has 1 Level
- Gas Log Fireplace
- Screened Porch
- Storm Doors
Kitchen
- Gas Oven
- <<microwave>>
- Ice Maker
- Dishwasher
- Disposal
Bedrooms and Bathrooms
- 4 Bedrooms
Schools
- Chapman Elementary School
- Lee High School
Additional Features
- 8,712 Sq Ft Lot
- Central Heating and Cooling System
Community Details
- No Home Owners Association
- Newson Fairview Subdivision
Listing and Financial Details
- Tax Lot 31
- Assessor Parcel Number 1309303007027000
Ownership History
Purchase Details
Home Financials for this Owner
Home Financials are based on the most recent Mortgage that was taken out on this home.Purchase Details
Home Financials for this Owner
Home Financials are based on the most recent Mortgage that was taken out on this home.Purchase Details
Home Financials for this Owner
Home Financials are based on the most recent Mortgage that was taken out on this home.Purchase Details
Similar Homes in the area
Home Values in the Area
Average Home Value in this Area
Purchase History
| Date | Type | Sale Price | Title Company |
|---|---|---|---|
| Warranty Deed | $575,000 | None Listed On Document | |
| Warranty Deed | $342,200 | None Available | |
| Warranty Deed | $65,000 | None Available | |
| Warranty Deed | $32,500 | None Available |
Mortgage History
| Date | Status | Loan Amount | Loan Type |
|---|---|---|---|
| Open | $525,000 | New Conventional | |
| Previous Owner | $100,000 | Credit Line Revolving | |
| Previous Owner | $117,000 | New Conventional | |
| Previous Owner | $290,000 | Construction | |
| Previous Owner | $48,750 | Commercial |
Property History
| Date | Event | Price | Change | Sq Ft Price |
|---|---|---|---|---|
| 06/23/2025 06/23/25 | Sold | $575,000 | 0.0% | $225 / Sq Ft |
| 05/31/2025 05/31/25 | Pending | -- | -- | -- |
| 05/29/2025 05/29/25 | For Sale | $575,000 | -- | $225 / Sq Ft |
Tax History Compared to Growth
Tax History
| Year | Tax Paid | Tax Assessment Tax Assessment Total Assessment is a certain percentage of the fair market value that is determined by local assessors to be the total taxable value of land and additions on the property. | Land | Improvement |
|---|---|---|---|---|
| 2024 | $2,452 | $43,100 | $9,180 | $33,920 |
| 2023 | $2,452 | $39,580 | $7,260 | $32,320 |
| 2022 | $2,039 | $35,980 | $4,600 | $31,380 |
| 2021 | $2,274 | $71,940 | $9,180 | $62,760 |
| 2020 | $1,716 | $27,560 | $8,220 | $19,340 |
| 2019 | $623 | $10,740 | $8,220 | $2,520 |
| 2018 | $1,173 | $20,220 | $0 | $0 |
| 2017 | $1,173 | $20,220 | $0 | $0 |
| 2016 | $1,014 | $17,480 | $0 | $0 |
| 2015 | $459 | $8,740 | $0 | $0 |
| 2014 | $413 | $7,940 | $0 | $0 |
Agents Affiliated with this Home
-
Cliff Glansen

Seller's Agent in 2025
Cliff Glansen
FlatFee.com
(954) 965-3990
14 in this area
5,894 Total Sales
-
Kelsey Zwack Pizzato

Buyer's Agent in 2025
Kelsey Zwack Pizzato
Keller Williams Horizon
(256) 656-6098
6 in this area
269 Total Sales
Map
Source: ValleyMLS.com
MLS Number: 21890108
APN: 13-09-30-3-007-027.000
- 1502 Rison Ave NE
- 1504 Humes Ave NE
- 804 Minor St NE
- 1441 Oshaughnessy Ave
- 1608 Humes Ave NE
- 1213 Humes Ave NE
- 1205 Stevens Ave NE
- 1214 Halsey Ave NE
- 1510 Oshaughnessy Ave NE
- 1544 Mckinley Ave NE
- 1132 Rison Ave NE
- 1206 Humes Ave NE
- 1309 Mccullough Ave NE
- 1109 Rison Ave NE
- 1019 Stevens Ave NE
- 1015 Humes Ave NE
- 1414 Beirne Ave NE
- 1012 Halsey Ave NE
- 1008 Halsey Ave NE
- 1004 Stevens Ave NE
