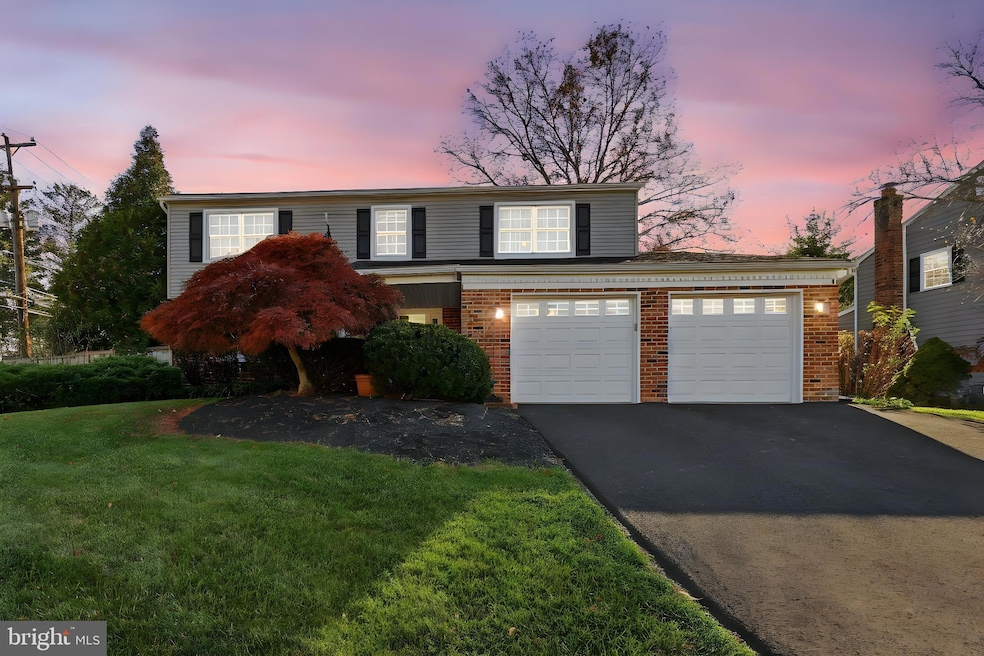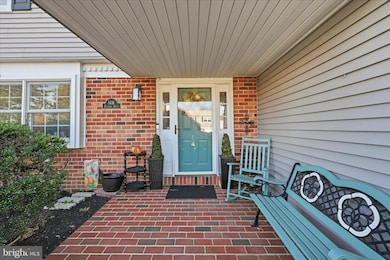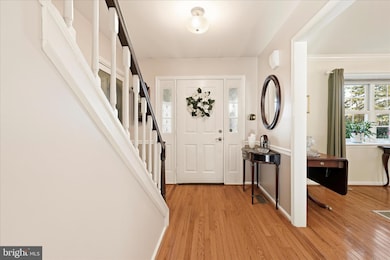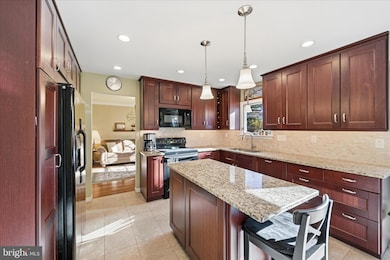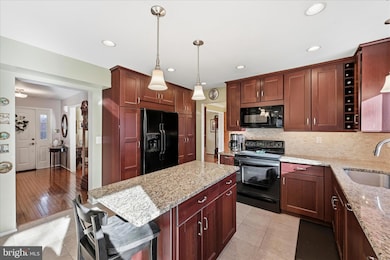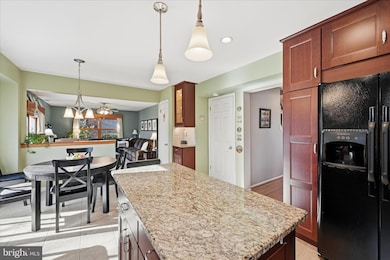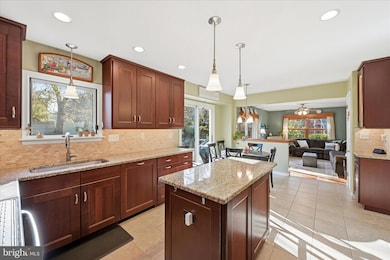1416 Sullivan Dr Blue Bell, PA 19422
Estimated payment $4,035/month
Highlights
- Colonial Architecture
- Recreation Room
- Traditional Floor Plan
- Stony Creek Elementary School Rated A+
- Wooded Lot
- Solid Hardwood Flooring
About This Home
Professional pictures coming 11/15! Welcome to this well-loved and beautifully cared-for Colonial home in Blue Bell! Every part of this house has been maintained with great pride. You will notice the newer roof, newersiding, newer windows, and rich hardwood floors the moment you arrive . Inside, the light-filled rooms feel warm and bright. The gourmet kitchen, remodeled with care, has wonderful counter space, modern appliances, and room to cook, gather, and enjoy special meals together . The open layout makes the home feel cheerful and easy to live in. The finished basement is another wonderful part of this home. It offers a large open space for play, hobbies, movies, exercise, or extra quiet time. There is also a nice amount of storage, which helps keep the rest of the home neat and organized . Buyers will love having a clean, flexible space that can grow with their needs over the years. Step outside to the large fenced backyard, surrounded by a cedar fence added in 2022. The yard is wide, level, and great for sports, relaxing, games, gardening, and big celebrations . The spacious deck has plenty of room for casual dining, quiet mornings, and evenings with family and friends. Many happy memories have been made right here . Upgrades over the years include: New siding & roof (2022), New cedar fence (2022), Kitchen remodel (2014), Hardwood flooring (2015), Hot water heater, New Gas Furnace and Whole-house humidifier (2016), and New driveway (2025). The neighborhood is quiet and well-established, with mature landscaping and wonderful community services. You can walk to churches, schools, soccer fields, a dog park, and pretty walking trails . Blue Bell is known for great places to eat, shop, and enjoy life—including nearby farms, parks, cafés, markets, and favorite local restaurants. You are close to everything you need: grocery stores, hospitals, and shopping centers. Travel is simple with quick access to the PA Turnpike, Route 76, and Route 422, making work and weekend trips very easy . Families appreciate the Wissahickon School District, plus many nearby private and charter school options . This home is truly a place where comfort, care, and convenience come together. Come see how special it feels in person!
Listing Agent
(610) 513-0450 LindaA@LNF.com Long & Foster Real Estate, Inc. License #RS307433 Listed on: 11/14/2025

Home Details
Home Type
- Single Family
Est. Annual Taxes
- $6,363
Year Built
- Built in 1984
Lot Details
- 0.34 Acre Lot
- Lot Dimensions are 93.00 x 160.40
- Northeast Facing Home
- Property is Fully Fenced
- Wood Fence
- Panel Fence
- Landscaped
- Open Lot
- Cleared Lot
- Wooded Lot
- Marsh on Lot
- Back, Front, and Side Yard
- Property is in excellent condition
- Property is zoned RES 1101
Parking
- 2 Car Direct Access Garage
- 4 Driveway Spaces
- Oversized Parking
- Lighted Parking
- Front Facing Garage
- Garage Door Opener
- On-Street Parking
Home Design
- Colonial Architecture
- Entry on the 1st floor
- Architectural Shingle Roof
- Vinyl Siding
- Concrete Perimeter Foundation
Interior Spaces
- Property has 2 Levels
- Traditional Floor Plan
- Chair Railings
- Crown Molding
- Ceiling Fan
- Recessed Lighting
- Double Pane Windows
- Replacement Windows
- Double Hung Windows
- Window Screens
- Sliding Doors
- Insulated Doors
- Six Panel Doors
- Entrance Foyer
- Family Room Off Kitchen
- Formal Dining Room
- Recreation Room
- Utility Room
- Garden Views
- Partially Finished Basement
- Partial Basement
- Attic
Kitchen
- Gas Oven or Range
- Built-In Range
- Stove
- Built-In Microwave
- Dishwasher
- Kitchen Island
- Upgraded Countertops
- Disposal
Flooring
- Solid Hardwood
- Carpet
- Ceramic Tile
Bedrooms and Bathrooms
- 4 Bedrooms
- En-Suite Bathroom
- Walk-In Closet
- Bathtub with Shower
- Walk-in Shower
Laundry
- Laundry Room
- Laundry on main level
- Dryer
- Washer
Home Security
- Storm Windows
- Storm Doors
- Carbon Monoxide Detectors
- Fire and Smoke Detector
Outdoor Features
- Patio
- Exterior Lighting
- Porch
Location
- Suburban Location
Schools
- Blue Bell Elementary School
- Wissahickon Middle School
- Wissahickon Senior High School
Utilities
- Forced Air Heating and Cooling System
- Underground Utilities
- Natural Gas Water Heater
- Phone Available
- Cable TV Available
Community Details
- No Home Owners Association
- Center Sq Green Subdivision
Listing and Financial Details
- Tax Lot 014
- Assessor Parcel Number 66-00-07017-009
Map
Home Values in the Area
Average Home Value in this Area
Tax History
| Year | Tax Paid | Tax Assessment Tax Assessment Total Assessment is a certain percentage of the fair market value that is determined by local assessors to be the total taxable value of land and additions on the property. | Land | Improvement |
|---|---|---|---|---|
| 2025 | $5,763 | $182,570 | $51,050 | $131,520 |
| 2024 | $5,763 | $182,570 | $51,050 | $131,520 |
| 2023 | $5,528 | $182,570 | $51,050 | $131,520 |
| 2022 | $5,337 | $182,570 | $51,050 | $131,520 |
| 2021 | $5,174 | $182,570 | $51,050 | $131,520 |
| 2020 | $5,046 | $182,570 | $51,050 | $131,520 |
| 2019 | $4,942 | $182,570 | $51,050 | $131,520 |
| 2018 | $4,942 | $182,570 | $51,050 | $131,520 |
| 2017 | $4,717 | $182,570 | $51,050 | $131,520 |
| 2016 | $4,646 | $182,570 | $51,050 | $131,520 |
| 2015 | $4,433 | $182,570 | $51,050 | $131,520 |
| 2014 | $4,433 | $182,570 | $51,050 | $131,520 |
Property History
| Date | Event | Price | List to Sale | Price per Sq Ft |
|---|---|---|---|---|
| 11/16/2025 11/16/25 | Pending | -- | -- | -- |
| 11/14/2025 11/14/25 | For Sale | $665,000 | -- | $210 / Sq Ft |
Purchase History
| Date | Type | Sale Price | Title Company |
|---|---|---|---|
| Deed | $101,000 | -- |
Source: Bright MLS
MLS Number: PAMC2161430
APN: 66-00-07017-009
- 3154 Sycamore Ln
- 1698 Daws Rd
- Lot-2 Creamery Cir
- Lot 5 Creamery Cir
- LOT 6 Creamery Cir
- Lot 7 Creamery Cir
- 116 Norwood Ln
- 3018 Swede Rd
- 37 Stuart Dr
- 1815 LOT 1 Yost Rd
- 1757 Clearview Ave
- 242 Brookside Rd
- 898 Crestline Dr
- 1674 N Wales Rd
- 2949 Stoney Creek Rd
- 107 Caspian Ln
- 121 Stony Way
- 1326 Germantown Pike
- 401 Stony Way
- 1014 Stonybrook Dr
