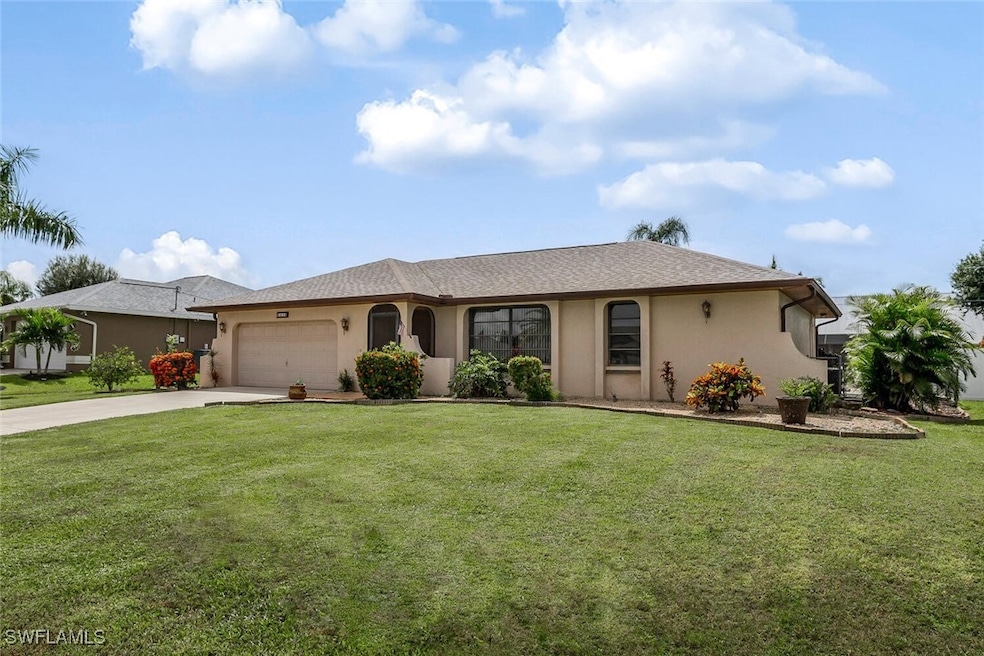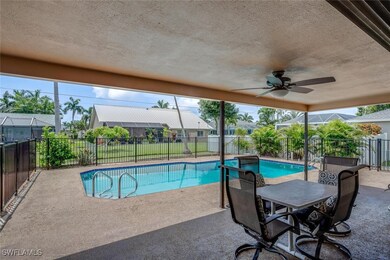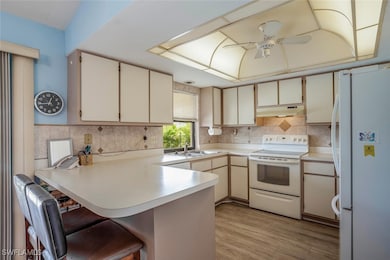
1416 SW 49th St Cape Coral, FL 33914
Pelican NeighborhoodEstimated payment $1,966/month
Highlights
- Water Views
- Concrete Pool
- Traditional Architecture
- Cape Elementary School Rated A-
- Vaulted Ceiling
- Wood Flooring
About This Home
Welcome to Your Ideal Southwest Florida Oasis! Discover the charm of Southwest Cape Coral in this meticulously maintained 3-bedroom, 2-bathroom POOL home. This home offers an open-concept design with soaring vaulted ceilings, creating a spacious and inviting atmosphere. Natural light floods the interior, accentuating the fresh updates throughout. Step through the back slider to your private retreat: an in-ground pool with a brand-new fence and a covered patio, perfect for outdoor entertaining or relaxing in the Florida sunshine. Recent upgrades include a NEW roof in 2021 and a BRAND-NEW AC system in 2024. Walk in and discover new vinyl plank flooring throughout most of the home. The property is conveniently located just minutes away from beaches, schools, restaurants, and downtown offering both convenience and a vibrant lifestyle in one of Cape Coral's most desirable neighborhoods. Experience the best of Southwest Florida living!
Home Details
Home Type
- Single Family
Est. Annual Taxes
- $2,003
Year Built
- Built in 1987
Lot Details
- 10,019 Sq Ft Lot
- North Facing Home
- Fenced
- Rectangular Lot
- Sprinkler System
- Property is zoned R1-D
Parking
- 2 Car Attached Garage
Property Views
- Water
- Pool
Home Design
- Traditional Architecture
- Courtyard Style Home
- Shingle Roof
- Built-Up Roof
- Stucco
Interior Spaces
- 1,493 Sq Ft Home
- 1-Story Property
- Furnished or left unfurnished upon request
- Vaulted Ceiling
- Shutters
- Double Hung Windows
- Combination Dining and Living Room
- Screened Porch
- Fire and Smoke Detector
Kitchen
- Breakfast Bar
- Electric Cooktop
- Microwave
- Freezer
- Ice Maker
- Dishwasher
- Disposal
Flooring
- Wood
- Vinyl
Bedrooms and Bathrooms
- 3 Bedrooms
- 2 Full Bathrooms
- Shower Only
- Separate Shower
Laundry
- Dryer
- Washer
Pool
- Concrete Pool
- In Ground Pool
Outdoor Features
- Screened Patio
Schools
- School Choice Elementary And Middle School
- School Choice High School
Utilities
- Central Heating and Cooling System
- High Speed Internet
- Cable TV Available
Community Details
- No Home Owners Association
- Cape Coral Subdivision
Listing and Financial Details
- Legal Lot and Block 29 / 4528
- Assessor Parcel Number 15-45-23-C1-04528.0290
Map
Home Values in the Area
Average Home Value in this Area
Tax History
| Year | Tax Paid | Tax Assessment Tax Assessment Total Assessment is a certain percentage of the fair market value that is determined by local assessors to be the total taxable value of land and additions on the property. | Land | Improvement |
|---|---|---|---|---|
| 2024 | $2,003 | $125,798 | -- | -- |
| 2023 | $2,003 | $117,134 | $0 | $0 |
| 2022 | $1,889 | $118,577 | $0 | $0 |
| 2021 | $1,861 | $203,067 | $44,973 | $158,094 |
| 2020 | $1,860 | $113,534 | $0 | $0 |
| 2019 | $1,793 | $110,981 | $0 | $0 |
| 2018 | $1,773 | $108,912 | $0 | $0 |
| 2017 | $1,750 | $106,672 | $0 | $0 |
| 2016 | $1,690 | $165,403 | $42,458 | $122,945 |
| 2015 | $1,680 | $148,712 | $38,789 | $109,923 |
| 2014 | -- | $128,601 | $41,461 | $87,140 |
| 2013 | -- | $124,094 | $19,903 | $104,191 |
Property History
| Date | Event | Price | Change | Sq Ft Price |
|---|---|---|---|---|
| 06/23/2025 06/23/25 | Pending | -- | -- | -- |
| 02/21/2025 02/21/25 | Price Changed | $339,000 | -4.5% | $227 / Sq Ft |
| 11/22/2024 11/22/24 | Price Changed | $355,000 | -2.7% | $238 / Sq Ft |
| 10/31/2024 10/31/24 | Price Changed | $365,000 | -3.9% | $244 / Sq Ft |
| 09/13/2024 09/13/24 | For Sale | $379,900 | -- | $254 / Sq Ft |
Mortgage History
| Date | Status | Loan Amount | Loan Type |
|---|---|---|---|
| Closed | $134,523 | New Conventional | |
| Closed | $98,820 | New Conventional | |
| Closed | $110,000 | New Conventional |
Similar Homes in Cape Coral, FL
Source: Florida Gulf Coast Multiple Listing Service
MLS Number: 224074923
APN: 15-45-23-C1-04528.0290
- 1424 SW 49th St
- 1421 SW 49th Terrace
- 1408 SW 49th St
- 1505 SW 49th St Unit 64
- 1404 SW 49th Terrace
- 1508 SW 48th Terrace
- 1521 SW 49th Terrace
- 4809 SW 13th Ave
- 1423 SW Courtyards Terrace Unit 70
- 1529 SW 49th Terrace
- 1221 SW 49th St
- 1431 SW Courtyards Terrace Unit 115
- 1502 SW 50th St Unit 201
- 1205 Cape Coral Pkwy W
- 1520 SW 50th St Unit 202
- 1507 Cape Coral Pkwy W Unit 5
- 1211 SW 49th St
- 5023 SW 13th Ave
- 1508 SW 50th St Unit 302
- 1519 Cape Coral Pkwy W Unit 9






