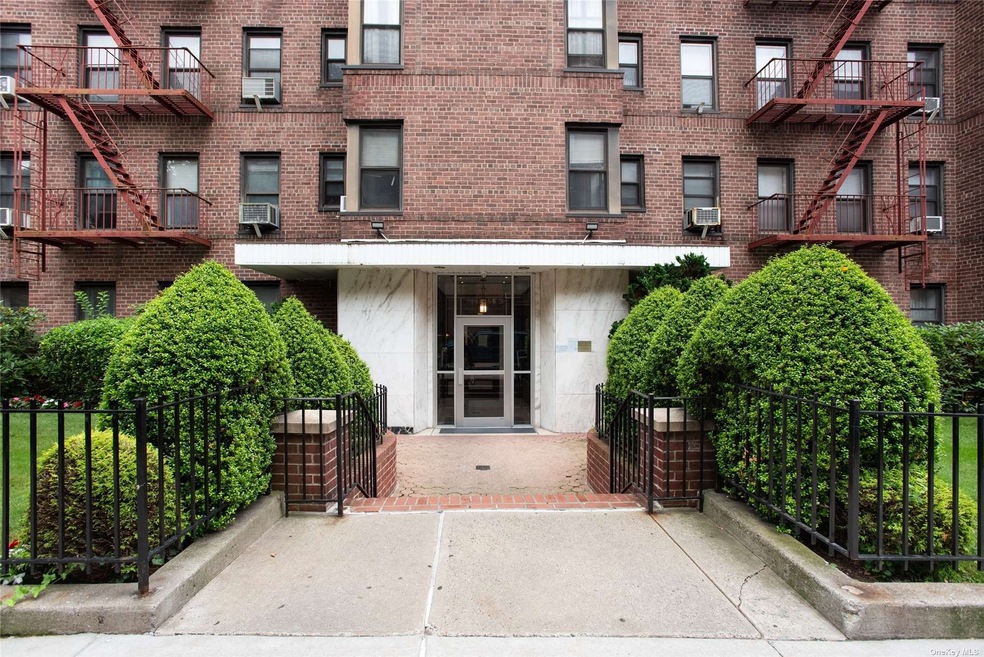
The Claridge 14160 84th Rd Unit 3B Jamaica, NY 11435
Briarwood NeighborhoodHighlights
- Property is near public transit
- Window Unit Cooling System
- Home Security System
- Eat-In Kitchen
- Park
- Entrance Foyer
About This Home
As of November 2024Come view this tastefully renovated 2 bedroom in a great building! Apartment boasts great natural sunlight, a modern kitchen feel, and large rooms. Located in the heart of Briarwood - just steps to shopping, train. plenty of street parking, and accessible to all modes of transportation. The building has strong financials and offers 24-hour laundry service, indoor parking (there is a waiting list and there is a fee), surveillance systems, storage facilities and a private courtyard with a gazebo.
Last Agent to Sell the Property
Allied Real Estate Inc Brokerage Phone: 718-441-1800 License #10311209804 Listed on: 07/26/2024
Property Details
Home Type
- Co-Op
Year Built
- Built in 1955
Lot Details
- Two or More Common Walls
- East Facing Home
HOA Fees
- $824 Monthly HOA Fees
Home Design
- Brick Exterior Construction
Interior Spaces
- 835 Sq Ft Home
- Entrance Foyer
- Combination Dining and Living Room
- Home Security System
Kitchen
- Eat-In Kitchen
- Oven
- Dishwasher
Bedrooms and Bathrooms
- 2 Bedrooms
- 1 Full Bathroom
Parking
- 1 Parking Space
- Private Parking
- On-Street Parking
- Open Parking
- Off-Site Parking
- Assigned Parking
Location
- Property is near public transit
Schools
- Ps 206 Horace Harding Elementary School
- Hillcrest High Middle School
- Hillcrest High School
Utilities
- Window Unit Cooling System
- Baseboard Heating
- Heating System Uses Natural Gas
Listing and Financial Details
- Legal Lot and Block 152 / 9714
Community Details
Overview
- Association fees include heat
- Mid-Rise Condominium
- 2 Bedroom
- 7-Story Property
Amenities
- Laundry Facilities
Recreation
- Park
Pet Policy
- No Pets Allowed
Similar Homes in the area
Home Values in the Area
Average Home Value in this Area
Property History
| Date | Event | Price | Change | Sq Ft Price |
|---|---|---|---|---|
| 11/25/2024 11/25/24 | Sold | $318,500 | -3.2% | $381 / Sq Ft |
| 08/22/2024 08/22/24 | Pending | -- | -- | -- |
| 07/27/2024 07/27/24 | For Sale | $329,000 | 0.0% | $394 / Sq Ft |
| 07/27/2024 07/27/24 | Off Market | $329,000 | -- | -- |
| 07/26/2024 07/26/24 | For Sale | $329,000 | -- | $394 / Sq Ft |
Tax History Compared to Growth
Agents Affiliated with this Home
-
S
Seller's Agent in 2024
Scott Taub
Allied Real Estate Inc
-
G
Buyer's Agent in 2024
Girvan Douglas
Sutherland Douglas Realty Corp
About The Claridge
Map
Source: OneKey® MLS
MLS Number: KEY3568402
APN: 630100-09714-0152-1-0-3B
- 84-01 Main St Unit 410
- 84-01 Main St Unit 717
- 84-01 Main St Unit 716
- 84-01 Main St Unit 722
- 8401 Main St Unit 428
- 141-48 Pershing Crescent
- 143-20 Hoover Ave Unit 605
- 143-20 Hoover Ave Unit 508
- 138-53 82nd Dr
- 141-05 Pershing Crescent Unit 210
- 141-05 Pershing Crescent Unit 117
- 141-05 Pershing Crescent Unit 511
- 141-05 Pershing Crescent Unit 414
- 83-20 141st St Unit 1
- 140-55 Burden Crescent Unit 4B
- 140-97 Burden Crescent
- 143-50 Hoover Ave Unit 302
- 143-50 Hoover Ave Unit 507
- 143-50 Hoover Ave Unit 512
- 143-50 Hoover Ave Unit 204
