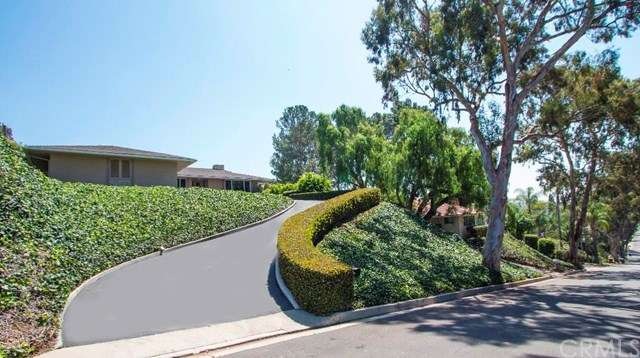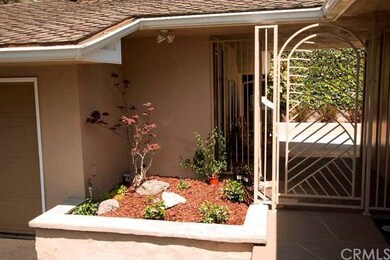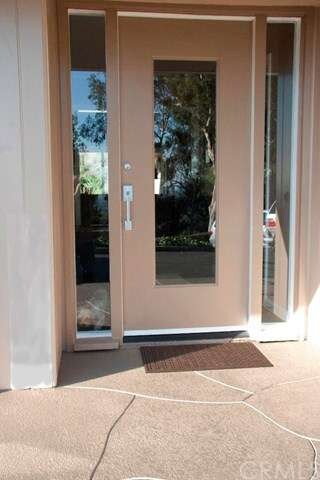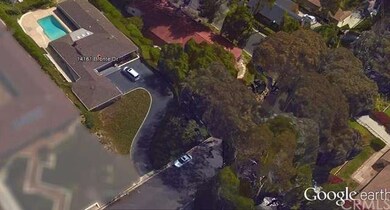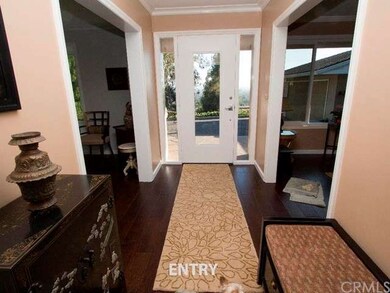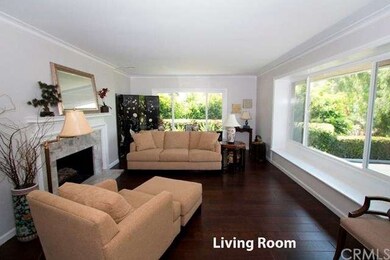
14161 Bronte Dr Whittier, CA 90602
Mar Vista Heights NeighborhoodHighlights
- Home Theater
- Filtered Pool
- Primary Bedroom Suite
- Ocean View Elementary School Rated A-
- View of Catalina
- Updated Kitchen
About This Home
As of May 2020Beautiful Mar Vista Heights pool home, 4 bedroom, updated kitchen, 3 updated baths, quartz countertops, dual glazed high E windows, open floor plan, Whittier hills view out the back, city lights view out the front, repainted inside and out, repiped, high efficiency dual HVAC units, beautiful new hardwood flooring and porcelain tile where there is access from pool, drip water systems in planters, lots of built-in storage
Last Agent to Sell the Property
David Baldridge
First Class Platinum Brokers License #00947130 Listed on: 06/22/2015

Last Buyer's Agent
Hannelore Breitman
Berkshire Hathaway HomeServices California Properties License #00868429
Home Details
Home Type
- Single Family
Est. Annual Taxes
- $12,949
Year Built
- Built in 1957 | Remodeled
Lot Details
- 0.41 Acre Lot
- Southwest Facing Home
- Chain Link Fence
- Drip System Landscaping
- Front and Back Yard Sprinklers
- Back and Front Yard
Parking
- 2 Car Attached Garage
- Parking Available
- Front Facing Garage
- Single Garage Door
- Garage Door Opener
- Up Slope from Street
- Driveway
- Off-Street Parking
Property Views
- Catalina
- City Lights
- Hills
Home Design
- Slab Foundation
- Interior Block Wall
- Frame Construction
- Fire Retardant Roof
- Composition Roof
- Fiberglass Siding
- Pre-Cast Concrete Construction
- Copper Plumbing
- Asphalt
- Plaster
- Stucco
Interior Spaces
- 2,692 Sq Ft Home
- 1-Story Property
- Crown Molding
- Ceiling Fan
- Recessed Lighting
- Wood Burning Fireplace
- Raised Hearth
- Gas Fireplace
- Double Pane Windows
- Low Emissivity Windows
- Blinds
- Window Screens
- Formal Entry
- Family Room with Fireplace
- Family Room Off Kitchen
- Living Room with Fireplace
- Home Theater
- Utility Room
- Center Hall
- Attic Fan
Kitchen
- Updated Kitchen
- Open to Family Room
- Eat-In Kitchen
- Gas Oven
- Self-Cleaning Oven
- Gas Cooktop
- Free-Standing Range
- Range Hood
- Microwave
- Water Line To Refrigerator
- Kitchen Island
- Disposal
Flooring
- Wood
- Carpet
Bedrooms and Bathrooms
- 4 Bedrooms
- Primary Bedroom Suite
- Bidet
- Low Flow Toliet
- Bathtub with Shower
- Walk-in Shower
Home Security
- Alarm System
- Carbon Monoxide Detectors
- Fire and Smoke Detector
Accessible Home Design
- No Interior Steps
Eco-Friendly Details
- Energy-Efficient Appliances
- Energy-Efficient HVAC
- Energy-Efficient Lighting
- Energy-Efficient Insulation
- ENERGY STAR Qualified Equipment for Heating
Pool
- Filtered Pool
- In Ground Pool
- Fence Around Pool
Outdoor Features
- Slab Porch or Patio
- Lanai
- Exterior Lighting
- Rain Gutters
Utilities
- Cooling System Powered By Gas
- Two cooling system units
- High Efficiency Air Conditioning
- SEER Rated 16+ Air Conditioning Units
- Forced Air Heating and Cooling System
- High Efficiency Heating System
- Heating System Uses Natural Gas
- Vented Exhaust Fan
- Underground Utilities
- 220 Volts in Kitchen
- Gas Water Heater
- Water Softener
- Cable TV Available
Community Details
- No Home Owners Association
- Foothills
Listing and Financial Details
- Tax Lot 16
- Tax Tract Number 21782
- Assessor Parcel Number 8138028007
Ownership History
Purchase Details
Home Financials for this Owner
Home Financials are based on the most recent Mortgage that was taken out on this home.Purchase Details
Home Financials for this Owner
Home Financials are based on the most recent Mortgage that was taken out on this home.Purchase Details
Home Financials for this Owner
Home Financials are based on the most recent Mortgage that was taken out on this home.Similar Homes in Whittier, CA
Home Values in the Area
Average Home Value in this Area
Purchase History
| Date | Type | Sale Price | Title Company |
|---|---|---|---|
| Grant Deed | $995,000 | First American Title | |
| Grant Deed | $880,000 | Chicago Title | |
| Gift Deed | -- | Orange Coast Title |
Mortgage History
| Date | Status | Loan Amount | Loan Type |
|---|---|---|---|
| Open | $765,000 | New Conventional | |
| Previous Owner | $765,600 | New Conventional | |
| Previous Owner | $217,000 | New Conventional | |
| Previous Owner | $323,000 | New Conventional | |
| Previous Owner | $100,000 | Credit Line Revolving | |
| Previous Owner | $379,000 | New Conventional | |
| Previous Owner | $75,000 | Credit Line Revolving |
Property History
| Date | Event | Price | Change | Sq Ft Price |
|---|---|---|---|---|
| 05/01/2020 05/01/20 | Sold | $995,000 | 0.0% | $370 / Sq Ft |
| 01/31/2020 01/31/20 | For Sale | $995,000 | +13.1% | $370 / Sq Ft |
| 09/03/2015 09/03/15 | Sold | $880,000 | -3.3% | $327 / Sq Ft |
| 08/03/2015 08/03/15 | Pending | -- | -- | -- |
| 08/01/2015 08/01/15 | Price Changed | $910,000 | -4.2% | $338 / Sq Ft |
| 06/22/2015 06/22/15 | For Sale | $950,000 | -- | $353 / Sq Ft |
Tax History Compared to Growth
Tax History
| Year | Tax Paid | Tax Assessment Tax Assessment Total Assessment is a certain percentage of the fair market value that is determined by local assessors to be the total taxable value of land and additions on the property. | Land | Improvement |
|---|---|---|---|---|
| 2025 | $12,949 | $1,088,172 | $689,869 | $398,303 |
| 2024 | $12,949 | $1,066,837 | $676,343 | $390,494 |
| 2023 | $12,621 | $1,045,920 | $663,082 | $382,838 |
| 2022 | $12,445 | $1,025,413 | $650,081 | $375,332 |
| 2021 | $12,214 | $1,005,308 | $637,335 | $367,973 |
| 2020 | $11,520 | $952,538 | $443,796 | $508,742 |
| 2019 | $11,399 | $933,862 | $435,095 | $498,767 |
| 2018 | $10,972 | $915,552 | $426,564 | $488,988 |
| 2016 | $10,401 | $880,000 | $410,000 | $470,000 |
| 2015 | $7,435 | $608,935 | $239,198 | $369,737 |
| 2014 | $7,317 | $597,008 | $234,513 | $362,495 |
Agents Affiliated with this Home
-

Seller's Agent in 2020
Carla Lowringer
T.N.G. Real Estate Consultants
(562) 773-4687
44 Total Sales
-

Buyer's Agent in 2020
Felipe Acuna
CENTURY 21 REALTY MASTERS
(213) 712-2797
30 Total Sales
-
D
Seller's Agent in 2015
David Baldridge
First Class Platinum Brokers
-
H
Buyer's Agent in 2015
Hannelore Breitman
Berkshire Hathaway HomeServices California Properties
Map
Source: California Regional Multiple Listing Service (CRMLS)
MLS Number: PW15135636
APN: 8138-028-007
- 14318 Eastridge Dr
- 0 None Unit CV24167463
- 14020 Eastridge Dr
- 14036 Mar Vista St
- 14004 Eastridge Dr
- 8159 Strub Ave
- 8213 Strub Ave
- 7604 Forest Ave
- 7904 Ocean View Ave
- 13842 La Cuarta St
- 8333 Calmosa Ave
- 7339 College Ave
- 13751 Penn St
- 13733 Franklin St
- 13924 2nd St
- 13833 Ramona Dr
- 13624 Franklin St
- 13632 Penn St
- 7932 Rhea Vista Dr
- 7948 Rhea Vista Dr
