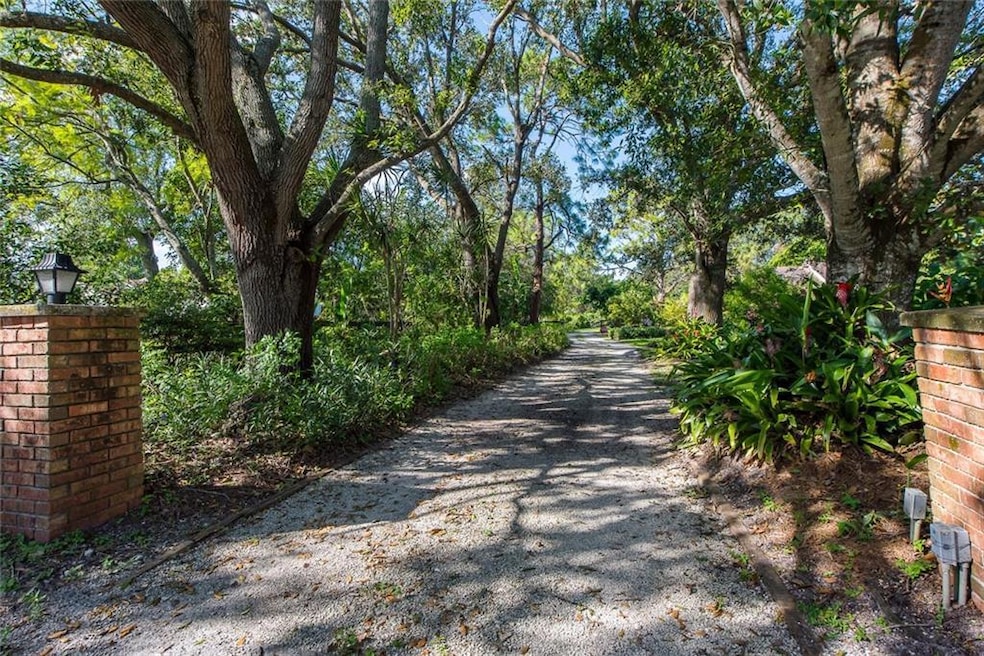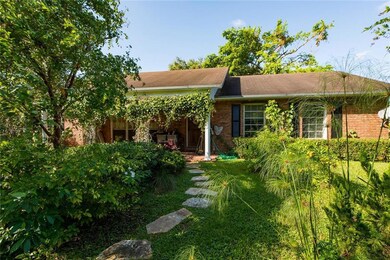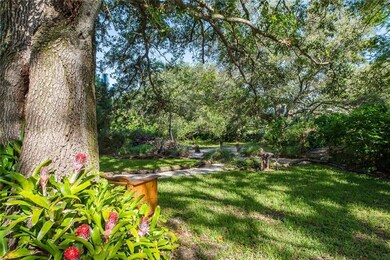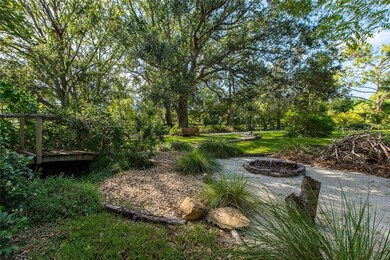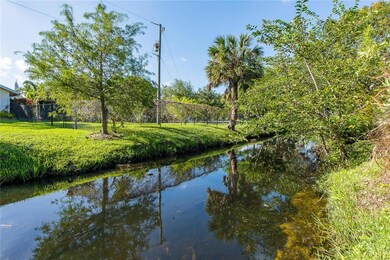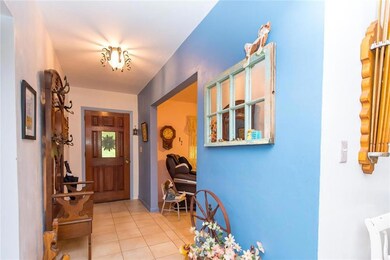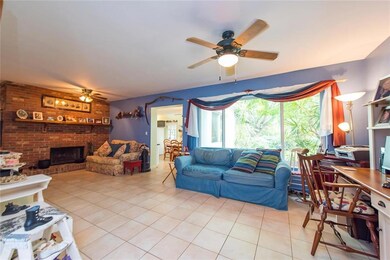
14161 SW 21st St Davie, FL 33325
Oak Hill Village NeighborhoodHighlights
- Barn
- Horses Allowed in Community
- Fruit Trees
- Country Isles Elementary School Rated A-
- Home fronts a canal
- Screened Porch
About This Home
As of July 2019PRIME COUNTRY LIVING/LUSH TROPICAL ACRE! 5 BR'S! SPLIT PLAN: 2BR'S 1 SIDE,3 ON OTHER,IDEAL IN-LAWS! BRAND NEW ROOF! BRICK WOOD-BURNING FIREPLACE ADDS WARMTH TO FAMILY GATHERINGS! OPEN COUNTRY KITCHEN REMODELED, UPGRADED CABINETRY,GRANITE COUNTERS,A/C 2 YRS! LGE LAUNDRY RM! SCR. PATIO W/BUBBLING HOT TUB! FRUIT+FLOWERING TREES,WINDING PATHS,JAPANESE GARDEN, KOI POND,WATERFALL,FIRE-PIT, BARN FOR HORSE! CANAL OFFERS FISHING+IRRIGATION! KEY LIME,LEMON,BAY LEAF,4 AVOCADOS,TANGERINE,GRAPEFRUIT! A-SCHOOLS! HURRY!
Home Details
Home Type
- Single Family
Est. Annual Taxes
- $3,146
Year Built
- Built in 1974
Lot Details
- 1.07 Acre Lot
- Home fronts a canal
- South Facing Home
- Fenced
- Fruit Trees
Parking
- Driveway
Property Views
- Canal
- Garden
Home Design
- Shingle Roof
- Composition Roof
Interior Spaces
- 2,308 Sq Ft Home
- 1-Story Property
- Ceiling Fan
- Fireplace
- Entrance Foyer
- Family Room
- Combination Kitchen and Dining Room
- Workshop
- Screened Porch
- Utility Room
- Ceramic Tile Flooring
- Hurricane or Storm Shutters
Kitchen
- Eat-In Kitchen
- Electric Range
- Microwave
- Dishwasher
Bedrooms and Bathrooms
- 5 Bedrooms
- Split Bedroom Floorplan
- Walk-In Closet
- In-Law or Guest Suite
- 2 Full Bathrooms
Laundry
- Laundry Room
- Dryer
- Washer
Schools
- Country Isles Elementary School
- Indian Ridge Middle School
- Western High School
Utilities
- Central Heating and Cooling System
- Well
- Electric Water Heater
- Water Softener is Owned
- Septic Tank
Additional Features
- Shed
- Barn
Listing and Financial Details
- Assessor Parcel Number 504015010451
Community Details
Overview
- Oakhill/Fla Fruit Lands Subdivision
Recreation
- Horses Allowed in Community
Ownership History
Purchase Details
Home Financials for this Owner
Home Financials are based on the most recent Mortgage that was taken out on this home.Purchase Details
Home Financials for this Owner
Home Financials are based on the most recent Mortgage that was taken out on this home.Purchase Details
Purchase Details
Home Financials for this Owner
Home Financials are based on the most recent Mortgage that was taken out on this home.Map
Similar Homes in the area
Home Values in the Area
Average Home Value in this Area
Purchase History
| Date | Type | Sale Price | Title Company |
|---|---|---|---|
| Warranty Deed | $650,000 | Attorney | |
| Warranty Deed | $524,000 | Attorney | |
| Quit Claim Deed | $100 | -- | |
| Warranty Deed | $175,000 | -- |
Mortgage History
| Date | Status | Loan Amount | Loan Type |
|---|---|---|---|
| Previous Owner | $251,000 | New Conventional | |
| Previous Owner | $134,000 | Credit Line Revolving | |
| Previous Owner | $126,116 | New Conventional | |
| Previous Owner | $145,000 | Unknown | |
| Previous Owner | $125,000 | No Value Available |
Property History
| Date | Event | Price | Change | Sq Ft Price |
|---|---|---|---|---|
| 07/23/2019 07/23/19 | Sold | $650,000 | -4.3% | $282 / Sq Ft |
| 06/23/2019 06/23/19 | Pending | -- | -- | -- |
| 05/22/2019 05/22/19 | For Sale | $679,000 | +30.6% | $294 / Sq Ft |
| 02/26/2018 02/26/18 | Sold | $520,000 | -1.0% | $225 / Sq Ft |
| 01/27/2018 01/27/18 | Pending | -- | -- | -- |
| 10/15/2017 10/15/17 | For Sale | $525,000 | -- | $227 / Sq Ft |
Tax History
| Year | Tax Paid | Tax Assessment Tax Assessment Total Assessment is a certain percentage of the fair market value that is determined by local assessors to be the total taxable value of land and additions on the property. | Land | Improvement |
|---|---|---|---|---|
| 2025 | $12,959 | $669,210 | -- | -- |
| 2024 | $12,690 | $650,350 | -- | -- |
| 2023 | $12,690 | $631,410 | $0 | $0 |
| 2022 | $12,033 | $613,020 | $0 | $0 |
| 2021 | $11,696 | $595,170 | $0 | $0 |
| 2020 | $11,528 | $585,000 | $188,530 | $396,470 |
| 2019 | $7,371 | $380,440 | $0 | $0 |
| 2018 | $3,254 | $182,070 | $0 | $0 |
| 2017 | $3,181 | $178,330 | $0 | $0 |
| 2016 | $3,146 | $174,670 | $0 | $0 |
| 2015 | $3,211 | $173,460 | $0 | $0 |
| 2014 | $3,239 | $172,090 | $0 | $0 |
| 2013 | -- | $278,150 | $120,500 | $157,650 |
Source: BeachesMLS (Greater Fort Lauderdale)
MLS Number: F10089525
APN: 50-40-15-01-0451
- 14291 SW 21st St
- 14209 SW 26th St
- 13770 SW 18th Ct
- 14551 SW 17th Ct
- 13711 SW 18th Ct
- 13640 Pine Meadow Ct
- 14755 SW 18th Ct
- 14463 SW 16th Ct
- 14051 SW 15th Ct
- 13600 Pine Meadow Ct
- 14851 SW 21st St
- 14403 Jockey Cir S
- 14443 Jockey Cir S
- 14200 Jockey Cir S
- 2900 SW 139th Ave
- 13450 SW 26th St
- 3051 SW 136th Ave
- 1602 SW 150th Terrace
- 13390 SW 26th St
- 13520 SW 28th St
