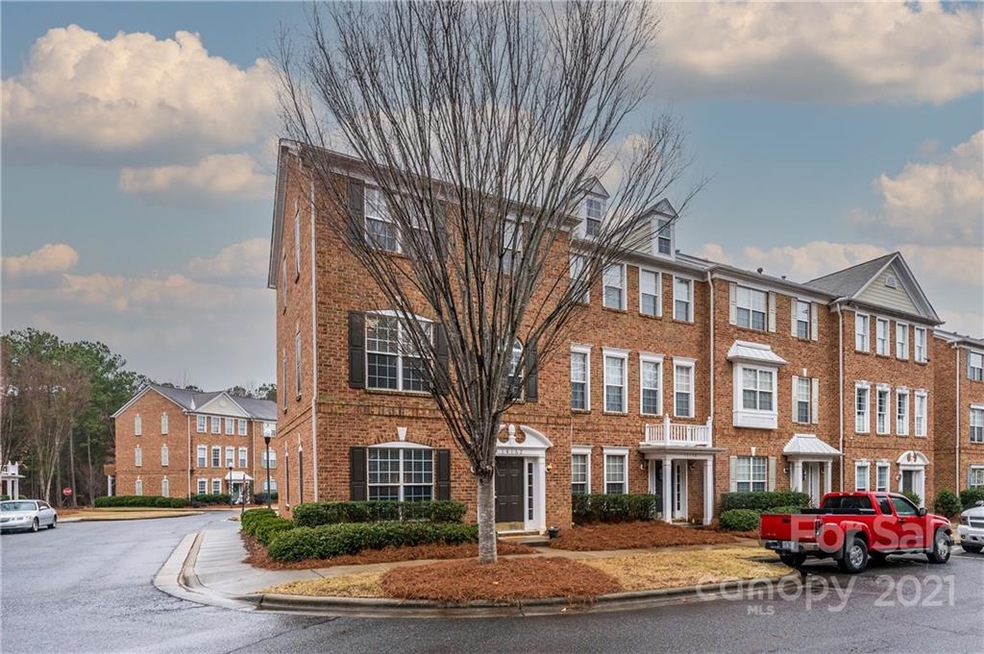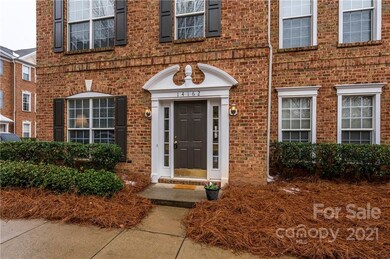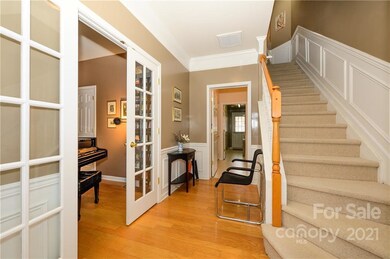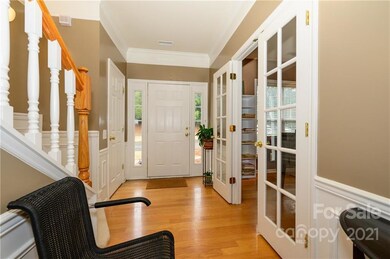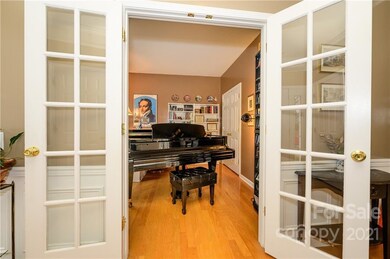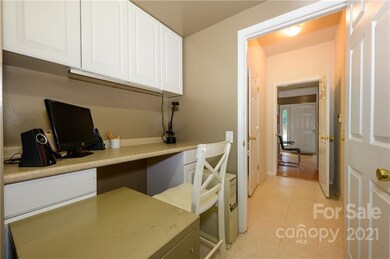
14162 Fitzroy Ln Unit 3A Charlotte, NC 28277
Ballantyne NeighborhoodHighlights
- Open Floorplan
- Clubhouse
- Wood Flooring
- Ballantyne Elementary Rated A-
- Deck
- End Unit
About This Home
As of August 2023End unit townhome in desirable Ballantyne community with pool. Convenient to shopping and I-485. Beautiful hardwood floors, crown moulding, fresh paint in the owner's suite. AC unit replaced in 2015. New stainless steel microwave and dishwasher, Bedroom on lower level with French doors makes an excellent office or music room. Kitchen and great room offer an open floor plan with tons of natural light, built-ins, gleaming hardwoods, and a corner gas log fireplace. Attic and duct work has been air sealed for improved air quality and HVAC units have whole house air filters. Upstairs the owner suite features a vaulted ceiling with ceiling fan, walk-in closet, and private bath with dual sink vanity, garden tub/shower combination, and tile floor. Guest room also offers en suite bath, vaulted ceiling and ceiling fan. Wool carpet for improved quality and reduced allergens. Stainless steel kitchen island can convey with acceptable offer.
Last Agent to Sell the Property
One Community Real Estate License #213785 Listed on: 01/24/2022
Townhouse Details
Home Type
- Townhome
Est. Annual Taxes
- $2,269
Year Built
- Built in 2001
Lot Details
- Lot Dimensions are 60' x 24'
- End Unit
- Lawn
HOA Fees
- $250 Monthly HOA Fees
Parking
- On-Street Parking
Home Design
- Brick Exterior Construction
- Slab Foundation
- Vinyl Siding
Interior Spaces
- Open Floorplan
- Built-In Features
- Ceiling Fan
- Great Room with Fireplace
- Electric Dryer Hookup
Kitchen
- Breakfast Bar
- Electric Range
- Microwave
- Plumbed For Ice Maker
- Dishwasher
- Disposal
Flooring
- Wood
- Linoleum
- Tile
Bedrooms and Bathrooms
- 2 Bedrooms
- Walk-In Closet
- Garden Bath
Outdoor Features
- Deck
- Patio
Schools
- Ballantyne Elementary School
- Community House Middle School
- Ardrey Kell High School
Utilities
- Central Heating
- Gas Water Heater
Listing and Financial Details
- Assessor Parcel Number 223-541-47
Community Details
Overview
- Cusick Association, Phone Number (704) 544-7779
- Charleston Place At Ballantyne Condos
- Built by Pulte
- Mandatory home owners association
Amenities
- Clubhouse
Recreation
- Recreation Facilities
- Community Pool
Ownership History
Purchase Details
Home Financials for this Owner
Home Financials are based on the most recent Mortgage that was taken out on this home.Purchase Details
Home Financials for this Owner
Home Financials are based on the most recent Mortgage that was taken out on this home.Purchase Details
Home Financials for this Owner
Home Financials are based on the most recent Mortgage that was taken out on this home.Similar Homes in Charlotte, NC
Home Values in the Area
Average Home Value in this Area
Purchase History
| Date | Type | Sale Price | Title Company |
|---|---|---|---|
| Warranty Deed | $330,000 | Harbor City Title | |
| Warranty Deed | $185,000 | -- | |
| Warranty Deed | $179,000 | -- |
Mortgage History
| Date | Status | Loan Amount | Loan Type |
|---|---|---|---|
| Open | $264,000 | New Conventional | |
| Previous Owner | $25,000 | Commercial | |
| Previous Owner | $197,000 | Unknown | |
| Previous Owner | $148,000 | Purchase Money Mortgage | |
| Previous Owner | $160,860 | No Value Available | |
| Closed | $37,000 | No Value Available |
Property History
| Date | Event | Price | Change | Sq Ft Price |
|---|---|---|---|---|
| 08/14/2023 08/14/23 | Sold | $394,000 | 0.0% | $206 / Sq Ft |
| 07/08/2023 07/08/23 | Pending | -- | -- | -- |
| 07/08/2023 07/08/23 | For Sale | $394,000 | +19.4% | $206 / Sq Ft |
| 03/24/2022 03/24/22 | Sold | $330,000 | +4.1% | $176 / Sq Ft |
| 01/25/2022 01/25/22 | Pending | -- | -- | -- |
| 01/24/2022 01/24/22 | For Sale | $317,000 | -- | $169 / Sq Ft |
Tax History Compared to Growth
Tax History
| Year | Tax Paid | Tax Assessment Tax Assessment Total Assessment is a certain percentage of the fair market value that is determined by local assessors to be the total taxable value of land and additions on the property. | Land | Improvement |
|---|---|---|---|---|
| 2023 | $2,269 | $364,600 | $100,000 | $264,600 |
| 2022 | $2,269 | $231,000 | $70,000 | $161,000 |
| 2021 | $2,269 | $231,000 | $70,000 | $161,000 |
| 2020 | $2,269 | $231,000 | $70,000 | $161,000 |
| 2019 | $2,263 | $231,000 | $70,000 | $161,000 |
| 2018 | $2,171 | $163,400 | $28,000 | $135,400 |
| 2017 | $2,139 | $163,400 | $28,000 | $135,400 |
| 2016 | $2,136 | $163,400 | $28,000 | $135,400 |
| 2015 | $2,132 | $163,400 | $28,000 | $135,400 |
| 2014 | $2,138 | $163,400 | $28,000 | $135,400 |
Agents Affiliated with this Home
-
Brett Dunleavy

Seller's Agent in 2023
Brett Dunleavy
Keller Williams Ballantyne Area
(704) 724-2038
9 in this area
103 Total Sales
-
Kerry Dunleavy
K
Seller Co-Listing Agent in 2023
Kerry Dunleavy
Keller Williams Ballantyne Area
(704) 451-9150
3 in this area
38 Total Sales
-
Gail Vogel

Buyer's Agent in 2023
Gail Vogel
NorthGroup Real Estate LLC
(704) 654-0980
4 in this area
61 Total Sales
-
Leigh Brown

Seller's Agent in 2022
Leigh Brown
One Community Real Estate
(704) 507-5500
2 in this area
266 Total Sales
-
Virginia Halter

Seller Co-Listing Agent in 2022
Virginia Halter
One Community Real Estate
(704) 979-7037
2 in this area
168 Total Sales
Map
Source: Canopy MLS (Canopy Realtor® Association)
MLS Number: 3822269
APN: 223-541-47
- 15011 Santa Lucia Dr Unit 1109
- 14941 Santa Lucia Dr
- 14967 Santa Lucia Dr Unit 2402
- 14857 Santa Lucia Dr
- 14853 Santa Lucia Dr Unit 3304
- 14849 Santa Lucia Dr Unit 3303
- 14869 Santa Lucia Dr Unit 3403
- 14515 Nolen Ln
- 14321 San Paolo Ln Unit 5107
- 14307 San Paolo Ln Unit 5102
- 11329 Corliss Ave Unit 3B
- 11609 Mersington Ln Unit 34B
- 14650 Trading Path Way
- 15215 Arleta Cir Unit 31D
- 14629 Jockeys Ridge Dr
- 11013 Dundarrach Ln Unit 38
- 11710 Ney Manor Way
- 14701 Jockeys Ridge Dr
- 15216 Ballantyne Country Club Dr
- 11526 McGinns Trace Ct
