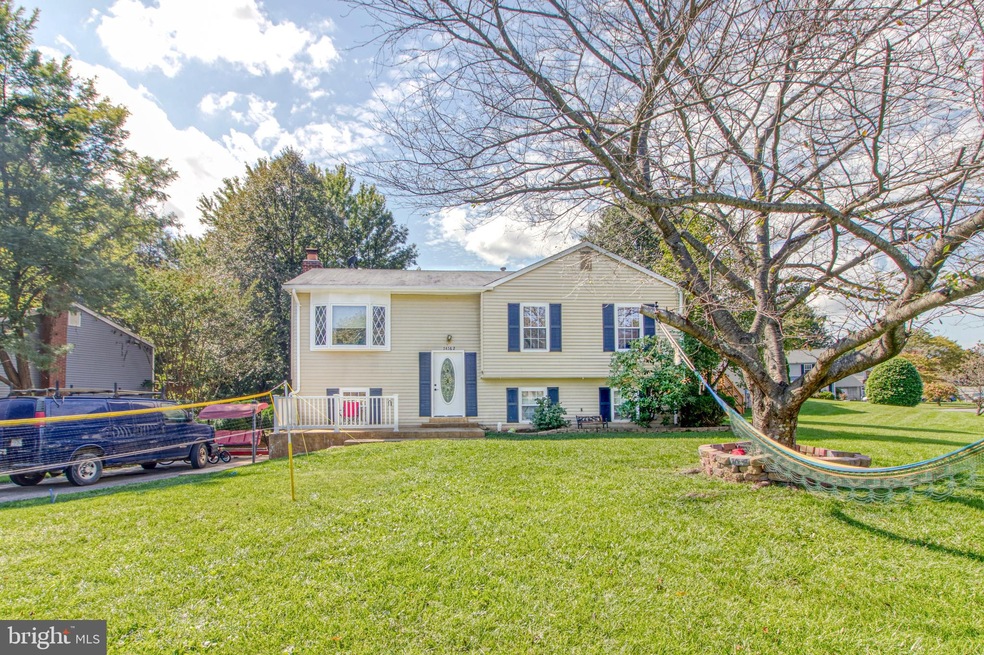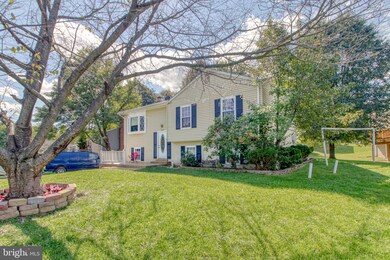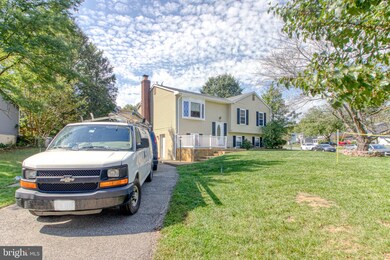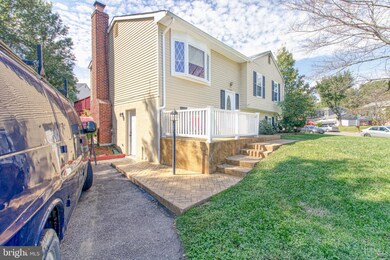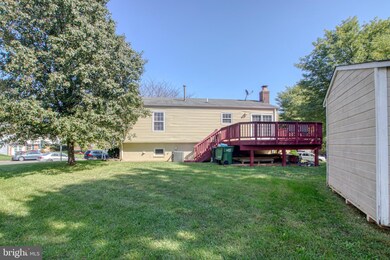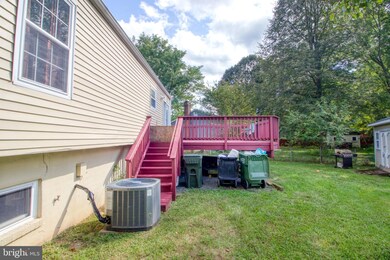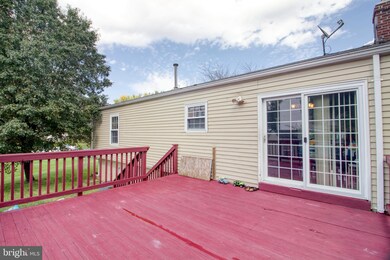
14162 Relay Ct Woodbridge, VA 22193
Ridgedale NeighborhoodHighlights
- Open Floorplan
- Wood Flooring
- Corner Lot
- Deck
- Garden View
- Furnished
About This Home
As of November 2020MUST SEE!! Owner occupied! Gorgeous 4 bedroom 2 full bath home. Open concept kitchen! Gleaming hardwood floors greets you as you enter the front door on the main level! Fairly New HVAC (5yrs old)! Brand New outside Unit and Brand New Hot water Heater!You wouldn't miss the spacious eat-in kitchen with granite countertops plus island. Basement fully finished with it's own side entrance , Rec-room, Full bath, a large bedroom and fireplace. Large deck, Beautiful well maintained front and back yard. Great neighborhood and minutes from I 95. Agents! please follow COVID- 19 rules! Mask at all times, Remove Shoes, Turn off all lights and make sure Doors are lock after showing.
Last Agent to Sell the Property
EZ Realty, LLC. License #RSR005192 Listed on: 10/03/2020
Home Details
Home Type
- Single Family
Est. Annual Taxes
- $3,787
Year Built
- Built in 1989 | Remodeled in 2018
Lot Details
- 9,692 Sq Ft Lot
- Southwest Facing Home
- Corner Lot
- Property is in very good condition
- Property is zoned RPC, RES PLANNED
Home Design
- Split Foyer
- Block Foundation
- Shingle Roof
- Aluminum Siding
Interior Spaces
- Property has 2 Levels
- Open Floorplan
- Furnished
- Wood Burning Fireplace
- Garden Views
Kitchen
- Eat-In Kitchen
- Gas Oven or Range
- <<builtInRangeToken>>
- <<builtInMicrowave>>
- Dishwasher
- Stainless Steel Appliances
- Kitchen Island
- Disposal
Flooring
- Wood
- Carpet
Bedrooms and Bathrooms
Laundry
- Dryer
- Washer
Finished Basement
- Side Basement Entry
- Laundry in Basement
Parking
- Driveway
- Off-Street Parking
- Off-Site Parking
Outdoor Features
- Deck
- Shed
- Playground
Schools
- Mcauliffe Elementary School
- Saunders Middle School
- Hylton High School
Utilities
- Forced Air Heating and Cooling System
- 120/240V
- Natural Gas Water Heater
- Municipal Trash
- Public Septic
- Cable TV Available
Community Details
- No Home Owners Association
- Dale City Subdivision
Listing and Financial Details
- Home warranty included in the sale of the property
- Tax Lot 844
- Assessor Parcel Number 8092-40-1336
Ownership History
Purchase Details
Home Financials for this Owner
Home Financials are based on the most recent Mortgage that was taken out on this home.Purchase Details
Home Financials for this Owner
Home Financials are based on the most recent Mortgage that was taken out on this home.Purchase Details
Home Financials for this Owner
Home Financials are based on the most recent Mortgage that was taken out on this home.Similar Homes in Woodbridge, VA
Home Values in the Area
Average Home Value in this Area
Purchase History
| Date | Type | Sale Price | Title Company |
|---|---|---|---|
| Deed | $385,000 | Cardinal Title Group Llc | |
| Warranty Deed | $300,000 | None Available | |
| Deed | $153,000 | -- |
Mortgage History
| Date | Status | Loan Amount | Loan Type |
|---|---|---|---|
| Open | $346,500 | New Conventional | |
| Previous Owner | $289,987 | FHA | |
| Previous Owner | $145,350 | No Value Available |
Property History
| Date | Event | Price | Change | Sq Ft Price |
|---|---|---|---|---|
| 11/02/2020 11/02/20 | Sold | $385,000 | +2.7% | $205 / Sq Ft |
| 10/12/2020 10/12/20 | Pending | -- | -- | -- |
| 10/03/2020 10/03/20 | For Sale | $374,900 | +25.0% | $199 / Sq Ft |
| 08/31/2015 08/31/15 | Sold | $300,000 | 0.0% | $159 / Sq Ft |
| 08/03/2015 08/03/15 | Pending | -- | -- | -- |
| 07/27/2015 07/27/15 | For Sale | $299,999 | 0.0% | $159 / Sq Ft |
| 06/16/2015 06/16/15 | Pending | -- | -- | -- |
| 06/04/2015 06/04/15 | For Sale | $299,999 | -- | $159 / Sq Ft |
Tax History Compared to Growth
Tax History
| Year | Tax Paid | Tax Assessment Tax Assessment Total Assessment is a certain percentage of the fair market value that is determined by local assessors to be the total taxable value of land and additions on the property. | Land | Improvement |
|---|---|---|---|---|
| 2024 | $4,067 | $408,900 | $169,000 | $239,900 |
| 2023 | $3,957 | $380,300 | $156,500 | $223,800 |
| 2022 | $4,182 | $367,300 | $150,500 | $216,800 |
| 2021 | $4,121 | $335,000 | $136,800 | $198,200 |
| 2020 | $4,721 | $304,600 | $124,400 | $180,200 |
| 2019 | $4,667 | $301,100 | $122,000 | $179,100 |
| 2018 | $3,368 | $278,900 | $116,200 | $162,700 |
| 2017 | $3,366 | $269,900 | $111,700 | $158,200 |
| 2016 | $3,251 | $262,900 | $108,400 | $154,500 |
| 2015 | $3,114 | $259,000 | $106,300 | $152,700 |
| 2014 | $3,114 | $246,100 | $101,200 | $144,900 |
Agents Affiliated with this Home
-
MODOU S Camara

Seller's Agent in 2020
MODOU S Camara
EZ Realty, LLC.
(301) 257-3217
1 in this area
47 Total Sales
-
Silvana Rosero

Buyer's Agent in 2020
Silvana Rosero
Compass
(571) 699-5679
1 in this area
35 Total Sales
-
Samuel Song

Seller's Agent in 2015
Samuel Song
Weichert Corporate
(703) 819-9362
1 in this area
35 Total Sales
-
Dennisse Harrison

Buyer's Agent in 2015
Dennisse Harrison
Realty Concepts Group LLC
(301) 300-3569
1 in this area
77 Total Sales
Map
Source: Bright MLS
MLS Number: VAPW505926
APN: 8092-40-1336
- 5832 Riverside Dr
- 5837 Riverside Dr
- 14131 Rockinghorse Dr
- 14374 Shetland Ct
- 14361 Springbrook Ct
- 5562 Saint Charles Dr
- 13937 Rexburg Ct
- 14228 Samantha Ct
- 5289 Sudberry Ln
- 13727 Mahoney Dr
- 5353 Macwood Dr
- 5204 Spanish Dollar Ct
- 14612 Bridle Creek Rd
- 14019 Lindendale Rd
- 5308 Macwood Dr
- 14762 Bell Tower Rd
- 14452 Alps Dr
- 13713 Mayfair Ct
- 13732 Moccasin Ct
- 5696 Liberty Manor Cir
