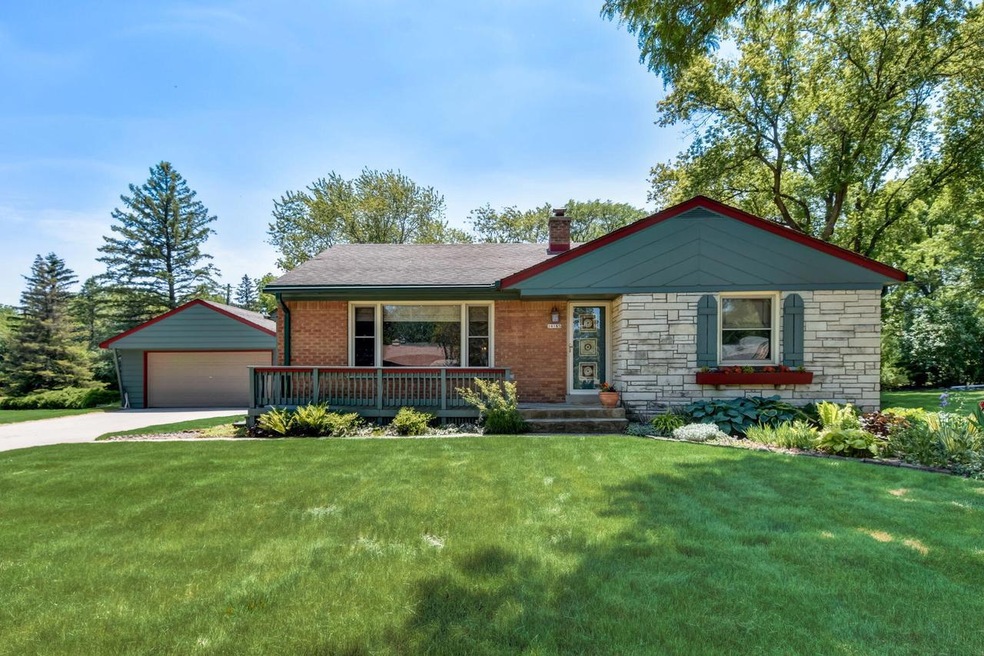
14165 Regis St Brookfield, WI 53005
Estimated Value: $335,000 - $383,000
Highlights
- Deck
- Wooded Lot
- Walk-In Closet
- Burleigh Elementary School Rated A
- 2.5 Car Detached Garage
- Bathtub with Shower
About This Home
Situated on a GORGEOUS LOT you will find this Fantastic 2 BR 2 BA Brick Ranch. You will Love the Incredibly spacious LR complete with a huge picture window & Crown Molding. Enjoy cooking in the WONDERFUL KITCHEN! Newer windows, lovely cabinetry, plenty of counter space & Ceramic Tile Floor. AS an added bonus ALL APPLIANCES INCLUDED... SUPER DINING AREA features Patio Doors leading right out onto the very large deck with views of the private parklike backyard with colors galore. Mature plantings, trees, perennials and an abundance of Birds & Wildlife - SIMPLY INCREDIBLE! 2 Great size bedrooms. Master Bedroom has 2 closets 1 of which is a Walk In. FABULOUS Lower Level Rec Room and 2nd Full Bath. A SENSATIONAL HOME WITH A SENSATIONAL YARD! Be the Lucky New Owner and ENJOY!!!
Last Agent to Sell the Property
The Birkle Group*
RE/MAX Realty Pros~Milwaukee License #24503-94 Listed on: 06/05/2023
Home Details
Home Type
- Single Family
Est. Annual Taxes
- $3,153
Year Built
- Built in 1955
Lot Details
- 0.48 Acre Lot
- Wooded Lot
Parking
- 2.5 Car Detached Garage
- Garage Door Opener
- 1 to 5 Parking Spaces
Home Design
- Brick Exterior Construction
- Stone Siding
Interior Spaces
- 1,673 Sq Ft Home
- 1-Story Property
Kitchen
- Oven
- Range
- Microwave
- Dishwasher
- Disposal
Bedrooms and Bathrooms
- 2 Bedrooms
- Walk-In Closet
- Bathroom on Main Level
- 2 Full Bathrooms
- Bathtub with Shower
- Bathtub Includes Tile Surround
- Walk-in Shower
Laundry
- Dryer
- Washer
Partially Finished Basement
- Basement Fills Entire Space Under The House
- Sump Pump
Outdoor Features
- Deck
Schools
- Burleigh Elementary School
- Pilgrim Park Middle School
- Brookfield East High School
Utilities
- Forced Air Heating and Cooling System
- Heating System Uses Natural Gas
- High Speed Internet
Listing and Financial Details
- Exclusions: Sellers Personal Property
Ownership History
Purchase Details
Home Financials for this Owner
Home Financials are based on the most recent Mortgage that was taken out on this home.Purchase Details
Purchase Details
Home Financials for this Owner
Home Financials are based on the most recent Mortgage that was taken out on this home.Similar Homes in the area
Home Values in the Area
Average Home Value in this Area
Purchase History
| Date | Buyer | Sale Price | Title Company |
|---|---|---|---|
| Chetri Jyoti | $335,000 | None Listed On Document | |
| Bedford Linda L | $146,000 | -- | |
| Patt Ellen M | $138,000 | -- |
Mortgage History
| Date | Status | Borrower | Loan Amount |
|---|---|---|---|
| Open | Chetri Jyoti | $268,000 | |
| Previous Owner | Patt Ellen M | $95,000 |
Property History
| Date | Event | Price | Change | Sq Ft Price |
|---|---|---|---|---|
| 07/09/2023 07/09/23 | Off Market | $299,900 | -- | -- |
| 06/17/2023 06/17/23 | Pending | -- | -- | -- |
| 06/15/2023 06/15/23 | For Sale | $299,900 | -- | $179 / Sq Ft |
Tax History Compared to Growth
Tax History
| Year | Tax Paid | Tax Assessment Tax Assessment Total Assessment is a certain percentage of the fair market value that is determined by local assessors to be the total taxable value of land and additions on the property. | Land | Improvement |
|---|---|---|---|---|
| 2024 | $3,262 | $300,800 | $115,000 | $185,800 |
| 2023 | $3,253 | $300,800 | $115,000 | $185,800 |
| 2022 | $3,153 | $228,700 | $110,000 | $118,700 |
| 2021 | $3,332 | $228,700 | $110,000 | $118,700 |
| 2020 | $3,508 | $228,700 | $110,000 | $118,700 |
| 2019 | $3,358 | $228,700 | $110,000 | $118,700 |
| 2018 | $3,325 | $219,400 | $110,000 | $109,400 |
| 2017 | $3,926 | $219,400 | $110,000 | $109,400 |
| 2016 | $3,392 | $219,400 | $110,000 | $109,400 |
| 2015 | $3,380 | $219,400 | $110,000 | $109,400 |
| 2014 | $3,505 | $219,400 | $110,000 | $109,400 |
| 2013 | $3,505 | $219,400 | $110,000 | $109,400 |
Agents Affiliated with this Home
-
T
Seller's Agent in 2023
The Birkle Group*
RE/MAX
-
B Real Co Team*
B
Buyer's Agent in 2023
B Real Co Team*
Coldwell Banker Realty
(414) 465-9964
1 in this area
86 Total Sales
Map
Source: Metro MLS
MLS Number: 1837220
APN: BRC-1013-198
- 4545 N 144th St
- 4645 N 148th St
- 4025 Wyndham Pointe Cir
- N48W14336 Hampton Rd
- 13345 Hope St
- 3875 Westwood Ct
- N48W15436 Aster Ct
- 4635 N 127th St
- Lt2 Capitol Dr
- 4609 N 126th St
- 3450 Fiebrantz Dr
- Lt7-8 Lucille Ln
- 4540 N 161st St
- 4957 N 127th St
- W140N5361 Saint Andrews Dr
- W159N4872 Graysland Dr E Unit 24
- 4210 N 162nd St
- W159N4835 Graysland Dr Unit E
- N48W16067 Lone Oak Ln Unit 2
- N49W15945 Caitlin Ct
- 14165 Regis St
- 14235 Regis St
- 14145 Regis St
- 14265 Regis St
- 14160 Regis St
- 14125 Regis St
- 14230 Mildale St
- 14220 Regis St
- 14140 Regis St
- 4380 N 143rd St
- 4360 N 142nd St
- 14240 Regis St
- 14120 Regis St
- 14065 Regis St
- 4375 Lilly Rd
- 14260 Regis St
- 14165 Flora Ave
- 14225 Flora Ave
- 14335 Regis St
- 14145 Flora Ave
