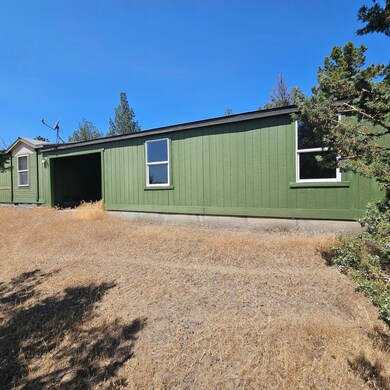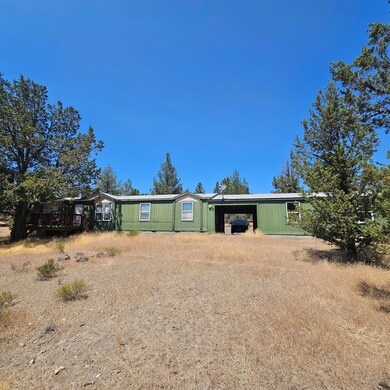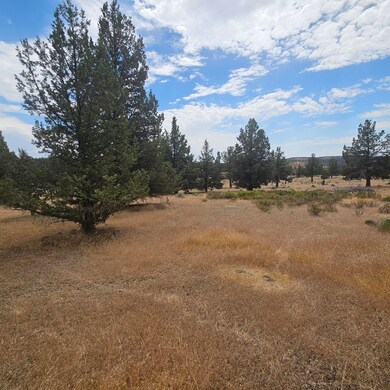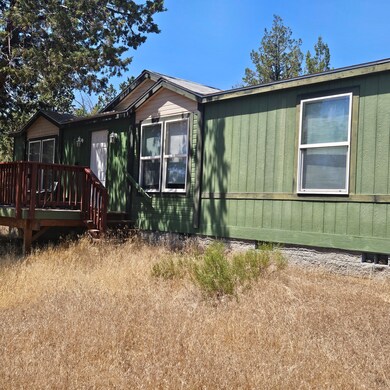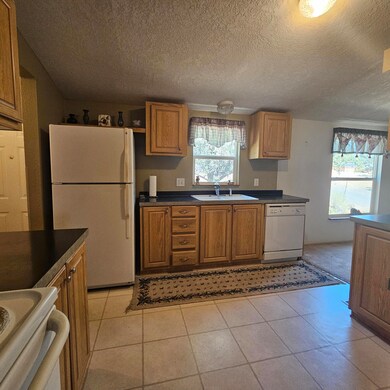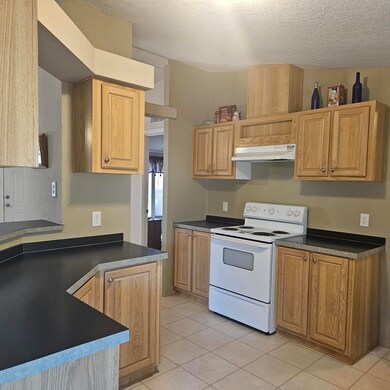
14165 SW Ridge Place Terrebonne, OR 97760
Highlights
- Golf Course Community
- Deck
- Vaulted Ceiling
- Clubhouse
- Territorial View
- Ranch Style House
About This Home
As of October 2024A hidden gem needing a touch of polish, tucked away from the road on a private gravel drive with a corner of the lot abutting public lands. This home has all original finishes but is in good condition overall with primarily cosmetic or aged related updates needed. With separate living and family room areas, a generous kitchen with plenty of cabinets, a pantry for storage, and dining area, there is plenty of living area for family and friends. The primary bedroom is separate from the 2 additional bedrooms and offers a soaking tub and separate shower. There is a guest bath with tub/shower unit and single vanity for the guest rooms. The attached three car garage provides ample under cover storage space, but garage doors are needed to completely enclose this space. Home is being sold as-is.
Last Agent to Sell the Property
Desert Sky Real Estate LLC License #200110190 Listed on: 07/19/2024
Property Details
Home Type
- Mobile/Manufactured
Est. Annual Taxes
- $1,893
Year Built
- Built in 2004
Lot Details
- 1.74 Acre Lot
- No Common Walls
- Native Plants
HOA Fees
- $50 Monthly HOA Fees
Parking
- 3 Car Attached Garage
- Workshop in Garage
- Driveway
Home Design
- Ranch Style House
- Pillar, Post or Pier Foundation
- Block Foundation
- Composition Roof
- Modular or Manufactured Materials
Interior Spaces
- 1,512 Sq Ft Home
- Vaulted Ceiling
- Ceiling Fan
- Double Pane Windows
- Vinyl Clad Windows
- Family Room
- Living Room
- Territorial Views
- Fire and Smoke Detector
Kitchen
- Eat-In Kitchen
- Range with Range Hood
- Dishwasher
- Laminate Countertops
Flooring
- Carpet
- Vinyl
Bedrooms and Bathrooms
- 3 Bedrooms
- Linen Closet
- Walk-In Closet
- 2 Full Bathrooms
- Double Vanity
- Soaking Tub
- Bathtub with Shower
Laundry
- Laundry Room
- Dryer
- Washer
Schools
- Terrebonne Community Elementary School
- Redmond High School
Utilities
- No Cooling
- Forced Air Heating System
- Septic Tank
- Leach Field
Additional Features
- Deck
- Manufactured Home With Land
Listing and Financial Details
- Foreclosure
- Notice Of Default
- Court or third-party approval is required for the sale
- No Short Term Rentals Allowed
- Tax Lot 162
- Assessor Parcel Number 7012
Community Details
Overview
- Crr 8 Subdivision
- The community has rules related to covenants, conditions, and restrictions, covenants
- Property is near a preserve or public land
Amenities
- Clubhouse
Recreation
- Golf Course Community
- Tennis Courts
- Pickleball Courts
- Community Pool
- Park
- Snow Removal
Ownership History
Purchase Details
Home Financials for this Owner
Home Financials are based on the most recent Mortgage that was taken out on this home.Purchase Details
Similar Homes in Terrebonne, OR
Home Values in the Area
Average Home Value in this Area
Purchase History
| Date | Type | Sale Price | Title Company |
|---|---|---|---|
| Fiduciary Deed | $394,500 | Western Title | |
| Warranty Deed | $115,500 | First Oregon Title Company |
Mortgage History
| Date | Status | Loan Amount | Loan Type |
|---|---|---|---|
| Open | $387,354 | FHA | |
| Previous Owner | $585,000 | Reverse Mortgage Home Equity Conversion Mortgage | |
| Previous Owner | $30,000 | Unknown |
Property History
| Date | Event | Price | Change | Sq Ft Price |
|---|---|---|---|---|
| 10/30/2024 10/30/24 | Sold | $394,500 | -1.4% | $261 / Sq Ft |
| 09/02/2024 09/02/24 | Pending | -- | -- | -- |
| 08/18/2024 08/18/24 | Price Changed | $399,900 | -2.4% | $264 / Sq Ft |
| 08/06/2024 08/06/24 | Price Changed | $409,900 | -1.8% | $271 / Sq Ft |
| 07/19/2024 07/19/24 | For Sale | $417,500 | -- | $276 / Sq Ft |
Tax History Compared to Growth
Tax History
| Year | Tax Paid | Tax Assessment Tax Assessment Total Assessment is a certain percentage of the fair market value that is determined by local assessors to be the total taxable value of land and additions on the property. | Land | Improvement |
|---|---|---|---|---|
| 2024 | $1,964 | $112,450 | -- | -- |
| 2023 | $1,893 | $109,180 | $0 | $0 |
| 2022 | $1,837 | $106,000 | $0 | $0 |
| 2021 | $1,752 | $102,920 | $0 | $0 |
| 2020 | $1,713 | $99,930 | $0 | $0 |
| 2019 | $1,661 | $97,020 | $0 | $0 |
| 2018 | $1,587 | $94,200 | $0 | $0 |
| 2017 | $1,537 | $91,460 | $0 | $0 |
| 2016 | $1,516 | $88,800 | $0 | $0 |
| 2015 | $1,438 | $86,220 | $0 | $0 |
| 2014 | $1,438 | $83,710 | $0 | $0 |
| 2013 | $1,425 | $81,280 | $0 | $0 |
Agents Affiliated with this Home
-
Cat Zwicker

Seller's Agent in 2024
Cat Zwicker
Desert Sky Real Estate LLC
(541) 410-9592
6 in this area
84 Total Sales
-
Colleen Dillingham

Buyer's Agent in 2024
Colleen Dillingham
Bend Premier Real Estate LLC
(541) 788-9991
1 in this area
45 Total Sales
Map
Source: Oregon Datashare
MLS Number: 220186655
APN: 131221-BB-01500
- 14517 Bills Place
- 9141 SW Shad Rd
- 14308 SW Buckhorn Place
- 13871 SW Sheltered Place
- 13812 SW Canyon Dr
- 13934 SW Cinder Dr
- 8356 SW Basalt Dr
- 13568 SW Cinder Dr
- 13587 SW Cinder Dr
- 8095 SW High Cone Dr
- 8111 SW High Cone Dr
- 10570 SW Shad Rd
- 12770 SW Eagle Vista Place
- 12700 SW Eagle Vista Place
- 13975 SW Golden Mantel Rd
- 12882 SW Wheatgrass Loop S
- 12771 SW Deer Crossing Place
- 15280 SW Dove Rd
- 12654 SW Cinder Dr
- 12629 SW Cinder Dr

