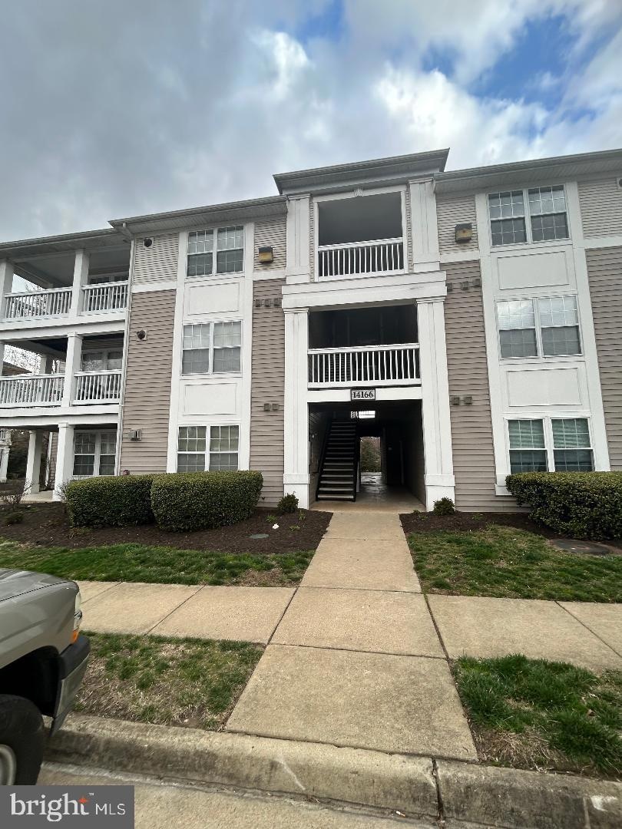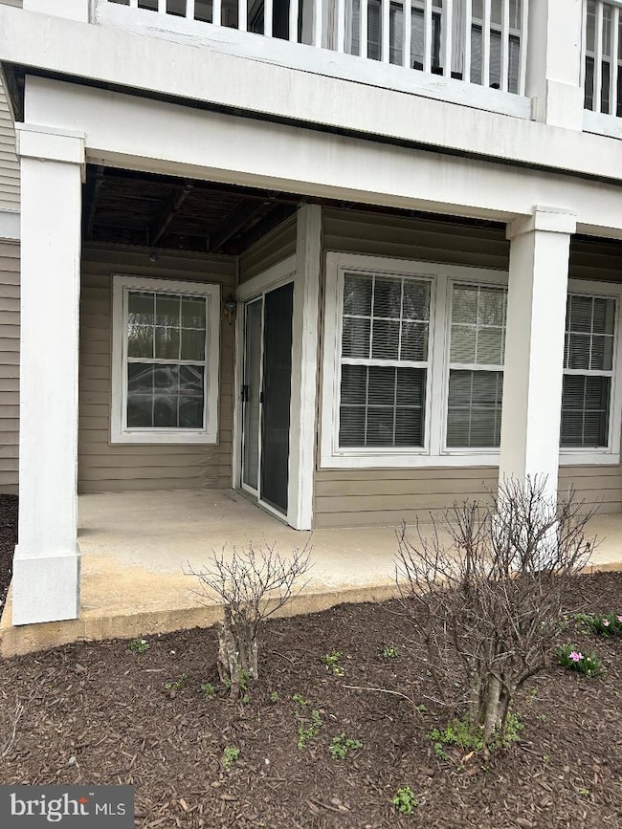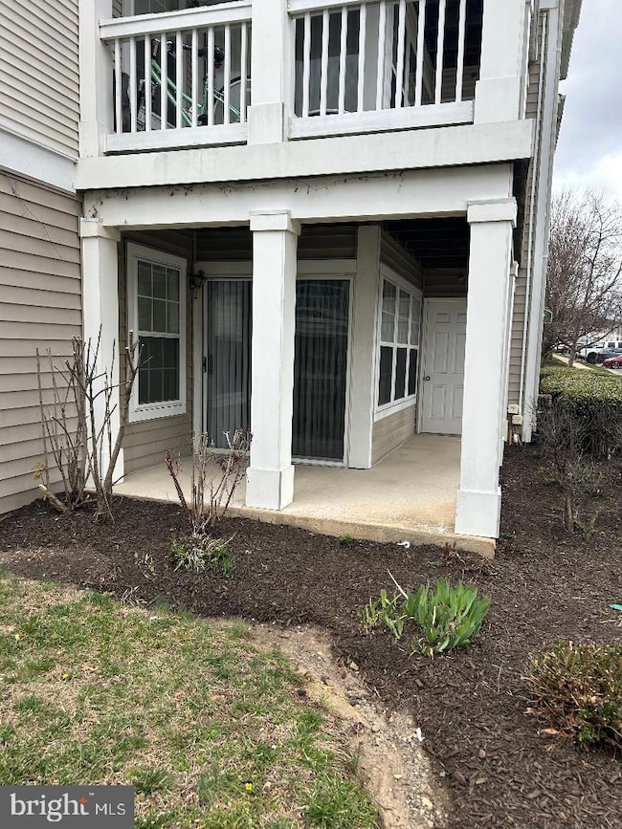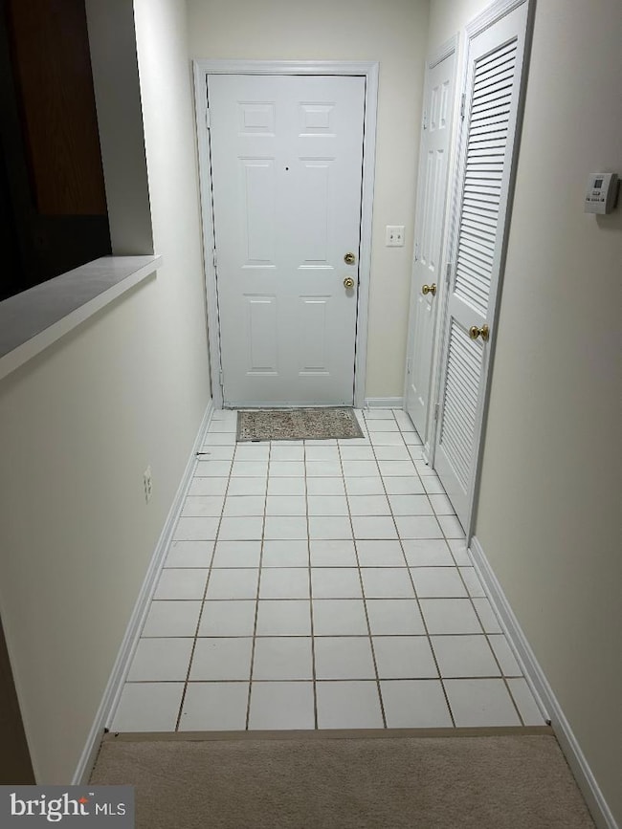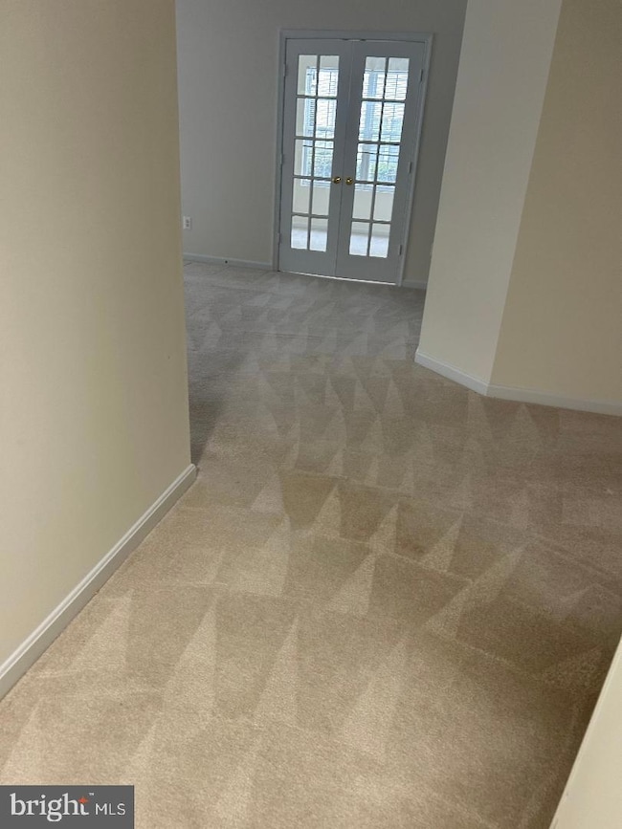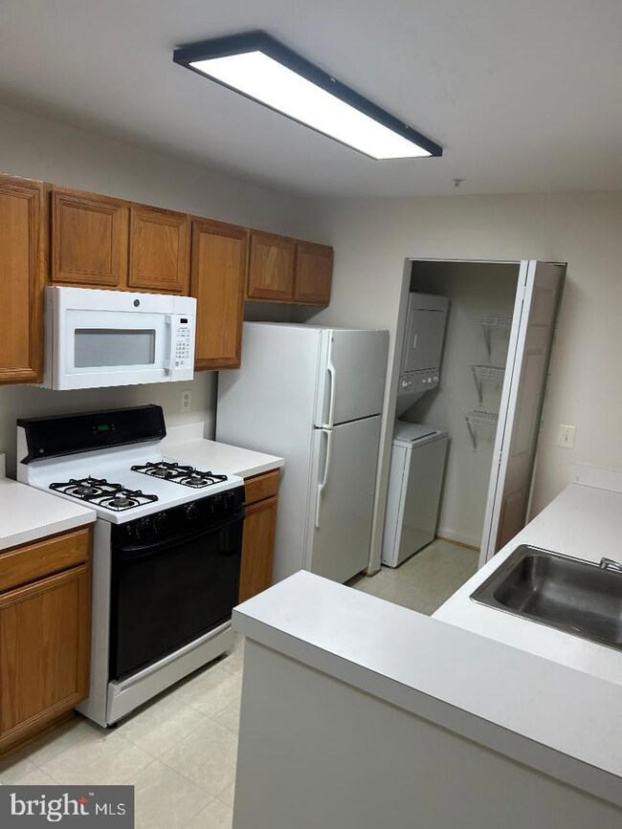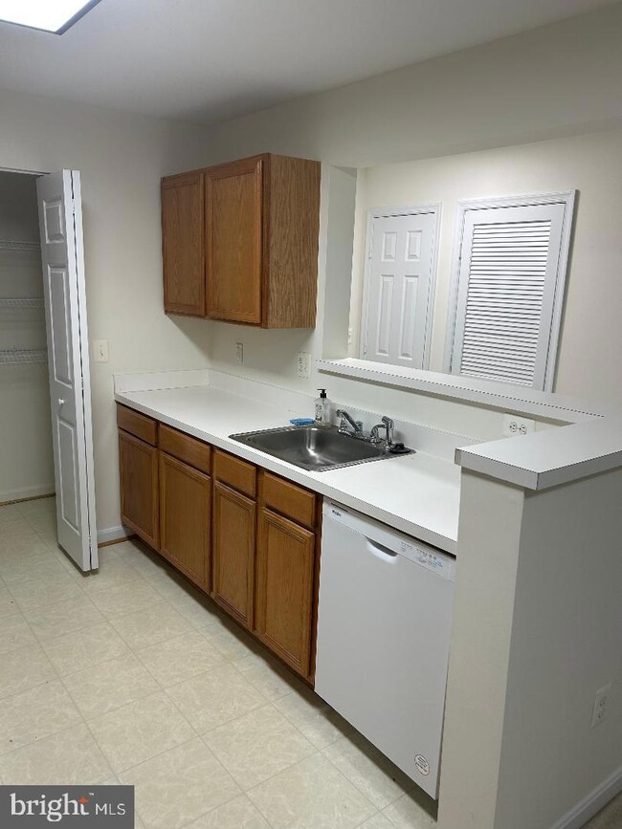14166 Cuddy Loop Woodbridge, VA 22193
Bethel Neighborhood
2
Beds
2
Baths
1,100
Sq Ft
$482/mo
HOA Fee
Highlights
- Contemporary Architecture
- Den
- Walk-in Shower
- Community Pool
- 90% Forced Air Heating and Cooling System
- Dining Room
About This Home
Neat and clean ground floor unit. 2 bedrooms, 2 full baths and office. Fresh paint throughout. Landlord will consider pets on a case by case basis.
Condo Details
Home Type
- Condominium
Est. Annual Taxes
- $2,537
Year Built
- Built in 1998
Lot Details
- Property is in good condition
HOA Fees
Home Design
- Contemporary Architecture
Interior Spaces
- 1,100 Sq Ft Home
- Property has 1 Level
- Electric Fireplace
- Family Room
- Dining Room
- Den
Kitchen
- Electric Oven or Range
- Built-In Microwave
- Dishwasher
- Disposal
Bedrooms and Bathrooms
- 2 Main Level Bedrooms
- 2 Full Bathrooms
- Walk-in Shower
Laundry
- Electric Dryer
- Washer
Parking
- Assigned parking located at #70
- Parking Lot
- 1 Assigned Parking Space
Utilities
- 90% Forced Air Heating and Cooling System
- Vented Exhaust Fan
- Underground Utilities
- Natural Gas Water Heater
Listing and Financial Details
- Residential Lease
- Security Deposit $2,600
- Tenant pays for light bulbs/filters/fuses/alarm care, gas, electricity, all utilities
- Rent includes common area maintenance, grounds maintenance, hoa/condo fee, parking, snow removal, trash removal
- No Smoking Allowed
- 12-Month Min and 24-Month Max Lease Term
- Available 3/22/25
- $75 Application Fee
- $100 Repair Deductible
- Assessor Parcel Number 8291-19-5975.01
Community Details
Overview
- Association fees include common area maintenance, exterior building maintenance, management, road maintenance, snow removal, trash
- Low-Rise Condominium
- Prospect Cove At Lakesid Subdivision
Recreation
- Community Pool
Pet Policy
- Pets allowed on a case-by-case basis
- Pet Deposit $500
- $2,700 Monthly Pet Rent
Map
Source: Bright MLS
MLS Number: VAPW2089742
APN: 8291-19-5777.01
Nearby Homes
- 14166 Cuddy Loop Unit 101
- 14184 Cuddy Loop Unit 103
- 14150 Cuddy Loop Unit 302
- 14197 Cuddy Loop Unit 104
- 3254 Gina Place
- 14394 Fontaine Ct
- 14434 Falmouth Dr
- 14454 Belvedere Dr
- 14475 Belvedere Dr
- 14317 Belleville Ave
- 14318 Fairview Ln
- 13970 Englefield Dr
- 14526 Fullerton Rd
- 3615 Felmore Ct
- 14496 Aurora Dr
- 14492 Aurora Dr
- 3803 Del Mar Dr
- 14766 Barksdale St
- 14612 Anderson St
- 3820 Danbury Ct
