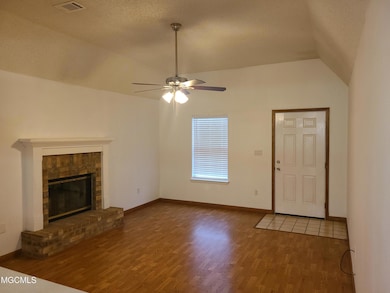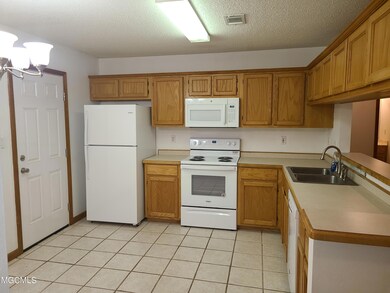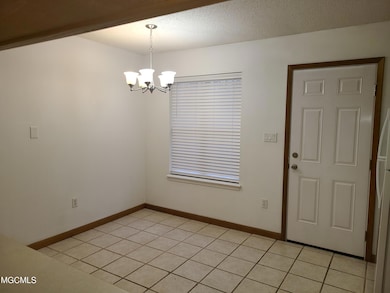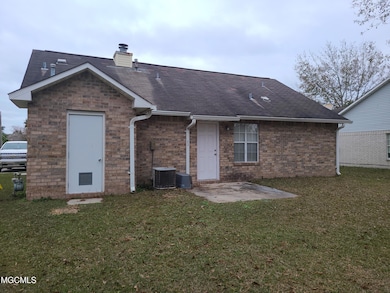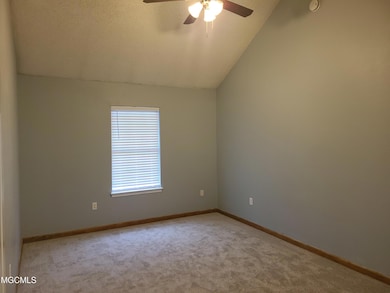14169 Spruce Ct Gulfport, MS 39503
3
Beds
2
Baths
1,260
Sq Ft
6,970
Sq Ft Lot
Highlights
- Traditional Architecture
- No HOA
- Eat-In Kitchen
- High Ceiling
- Porch
- Double Pane Windows
About This Home
Well maintained brick home on a cul-de-sac street just minutes from I-10, Crossroads & Factory Outlet Malls. Split bedroom, high ceilings in living room & master bedroom. No Section 8. Make your appointment today.
Home Details
Home Type
- Single Family
Est. Annual Taxes
- $1,490
Year Built
- Built in 1995
Lot Details
- 6,970 Sq Ft Lot
- Lot Dimensions are 65x111x65x111
- Wood Fence
- Rectangular Lot
- Few Trees
Home Design
- Traditional Architecture
- Brick Exterior Construction
- Slab Foundation
- Architectural Shingle Roof
Interior Spaces
- 1,260 Sq Ft Home
- 1-Story Property
- High Ceiling
- Ceiling Fan
- Wood Burning Fireplace
- Double Pane Windows
- Blinds
- Insulated Doors
- Living Room with Fireplace
- Storage
- Pull Down Stairs to Attic
Kitchen
- Eat-In Kitchen
- Built-In Electric Range
- Microwave
- Plumbed For Ice Maker
- Dishwasher
- Disposal
Flooring
- Carpet
- Ceramic Tile
- Vinyl
Bedrooms and Bathrooms
- 3 Bedrooms
- Walk-In Closet
- 2 Full Bathrooms
- Soaking Tub
- Bathtub Includes Tile Surround
Laundry
- Laundry in Hall
- Washer and Gas Dryer Hookup
Home Security
- Carbon Monoxide Detectors
- Fire and Smoke Detector
Parking
- 3 Open Parking Spaces
- 3 Parking Spaces
- No Garage
- Driveway
Outdoor Features
- Patio
- Rain Gutters
- Porch
Schools
- Three Rivers Elementary School
- North Gulfport Middle School
- Harrison Central High School
Utilities
- Central Heating and Cooling System
- Heating System Uses Natural Gas
- Underground Utilities
- Natural Gas Connected
- Gas Water Heater
- High Speed Internet
- Cable TV Available
Additional Features
- Accessible Entrance
- City Lot
Community Details
- No Home Owners Association
- Country Hills Subdivision
Listing and Financial Details
- 12 Month Lease Term
- Assessor Parcel Number 0807p-01-072.000
Map
Source: MLS United
MLS Number: 4114935
APN: 0807P-01-072.000
Nearby Homes
- 14174 Spruce Ct
- 14196 Maple Ct
- 14194 Poplar Ct
- 13056 Jordan Place
- 13007 Walnut Ct
- 13047 Jordan Place
- 13071 Woodbridge Ct
- 13288 Roxbury Place
- 0 Mays Rd
- 14130 Mays Rd
- 13342 E Carriage Cir
- 14071 Duckworth Rd
- 14402 Autumn Chase
- 13570 Brayton Blvd
- 13404 Oneal Rd
- 0 Williams Rd
- 12399 Simpson Rd
- 13446 Forest Ridge Dr
- 12376 Windward Cir
- 14438 Rhonda Ct

