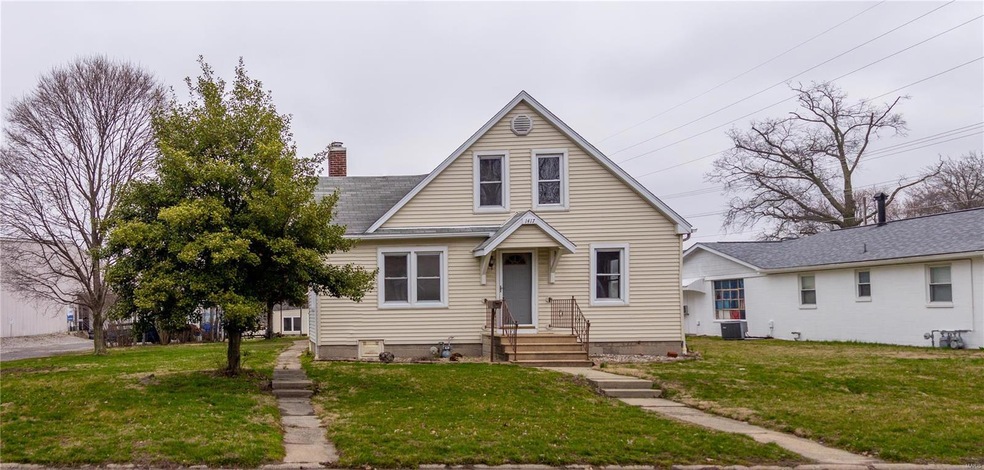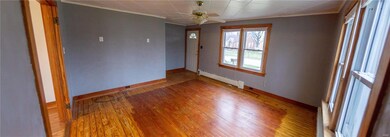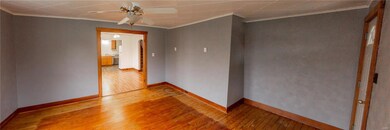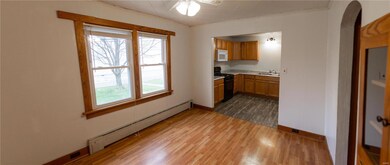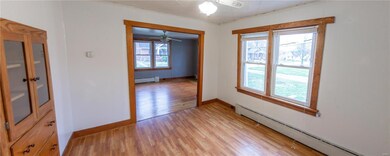
1417 6th St Highland, IL 62249
Estimated Value: $168,641 - $192,000
Highlights
- Traditional Architecture
- Formal Dining Room
- 1 Car Detached Garage
- Wood Flooring
About This Home
As of June 2020Move right into this 1.5 story home on a larger lot. This home has an updated kitchen, newer windows, some wood floors. There are 2 bedrooms and a full bath on the main level and 2 additional bedrooms and a 1/2 bath on the second floor. Solid basement with tons of room for storage and an additional cinder block shower aka "camp shower". Larger lot with 30x31 detached garage and a covered parking spot that can cover 3-4 cars. Easy to show and ready for its new owners! Call your favorite agent and check it out. Agent is related to the seller.
Last Agent to Sell the Property
Equity Realty Group, LLC License #475127899 Listed on: 03/11/2020
Home Details
Home Type
- Single Family
Est. Annual Taxes
- $1,645
Year Built
- Built in 1946
Lot Details
- 0.28 Acre Lot
- Lot Dimensions are 70x175
Parking
- 1 Car Detached Garage
- 3 Carport Spaces
- Additional Parking
Home Design
- Traditional Architecture
- Bungalow
- Vinyl Siding
Interior Spaces
- 1,738 Sq Ft Home
- 1.5-Story Property
- Tilt-In Windows
- Formal Dining Room
- Basement Fills Entire Space Under The House
Kitchen
- Gas Oven or Range
- Microwave
- Disposal
Flooring
- Wood
- Partially Carpeted
Bedrooms and Bathrooms
Schools
- Highland Dist 5 Elementary And Middle School
- Highland School
Utilities
- 3+ Cooling Systems Mounted To A Wall/Window
- Radiator
- Heating System Uses Gas
- Gas Water Heater
Listing and Financial Details
- Assessor Parcel Number 02-2-18-32-20-401-008
Ownership History
Purchase Details
Home Financials for this Owner
Home Financials are based on the most recent Mortgage that was taken out on this home.Purchase Details
Home Financials for this Owner
Home Financials are based on the most recent Mortgage that was taken out on this home.Similar Homes in Highland, IL
Home Values in the Area
Average Home Value in this Area
Purchase History
| Date | Buyer | Sale Price | Title Company |
|---|---|---|---|
| Gant Kevin M | $116,500 | Community Title | |
| Horstmann Shaun C | $85,000 | Multiple |
Mortgage History
| Date | Status | Borrower | Loan Amount |
|---|---|---|---|
| Open | Gant Kevin M | $114,389 | |
| Previous Owner | Horstmann Shaun C | $58,400 |
Property History
| Date | Event | Price | Change | Sq Ft Price |
|---|---|---|---|---|
| 06/05/2020 06/05/20 | Sold | $116,500 | -0.8% | $67 / Sq Ft |
| 04/12/2020 04/12/20 | Price Changed | $117,400 | -2.1% | $68 / Sq Ft |
| 03/11/2020 03/11/20 | For Sale | $119,900 | -- | $69 / Sq Ft |
Tax History Compared to Growth
Tax History
| Year | Tax Paid | Tax Assessment Tax Assessment Total Assessment is a certain percentage of the fair market value that is determined by local assessors to be the total taxable value of land and additions on the property. | Land | Improvement |
|---|---|---|---|---|
| 2023 | $1,645 | $28,230 | $11,770 | $16,460 |
| 2022 | $1,645 | $26,070 | $10,870 | $15,200 |
| 2021 | $1,438 | $24,200 | $10,090 | $14,110 |
| 2020 | $1,877 | $23,290 | $9,710 | $13,580 |
| 2019 | $1,824 | $22,490 | $9,380 | $13,110 |
| 2018 | $1,821 | $21,340 | $8,900 | $12,440 |
| 2017 | $1,806 | $21,340 | $8,900 | $12,440 |
| 2016 | $1,820 | $21,340 | $8,900 | $12,440 |
| 2015 | $1,257 | $21,120 | $8,810 | $12,310 |
| 2014 | $1,257 | $21,120 | $8,810 | $12,310 |
| 2013 | $1,257 | $21,120 | $8,810 | $12,310 |
Agents Affiliated with this Home
-
Kris Dempsey

Seller's Agent in 2020
Kris Dempsey
Equity Realty Group, LLC
(618) 567-7531
73 in this area
168 Total Sales
-
Jean Holzinger

Buyer's Agent in 2020
Jean Holzinger
Coldwell Banker Brown Realtors
(618) 407-4300
10 in this area
25 Total Sales
Map
Source: MARIS MLS
MLS Number: MIS20015161
APN: 02-2-18-32-20-401-008
- 1112 9th St
- 719 Washington St
- 1703 Main St
- 1213 13th St
- 1308 13th St
- 1015 Helvetia Dr
- 1521 Lindenthal Ave
- 1510 Lindenthal Ave
- 1804 Cypress St
- 316 Madison St
- 1701 Spruce St
- 1312 Old Trenton Rd
- 10 Falcon Dr
- 2011 Cypress St
- 70 Sunfish Dr
- 0 Augusta Estates Subdivision Unit 23020334
- 1 State Hwy 160
- 2720 Pineview Dr
- 2724 Pineview Dr
- 2715 Pineview Dr
