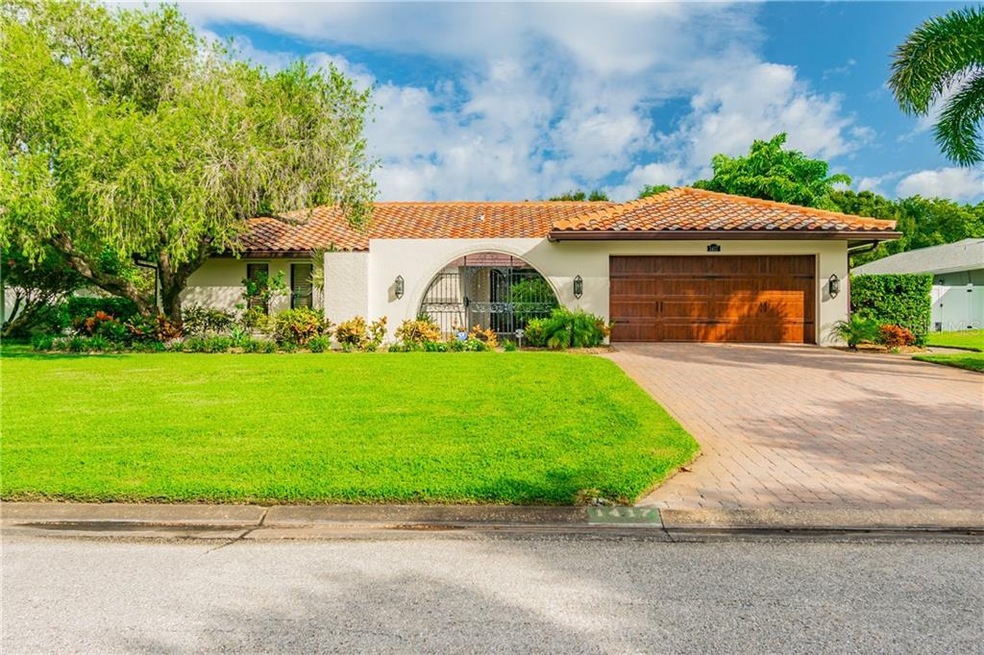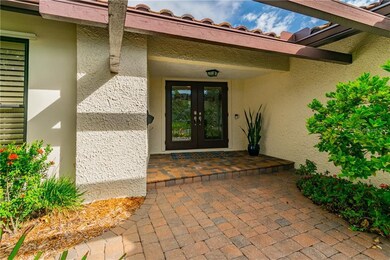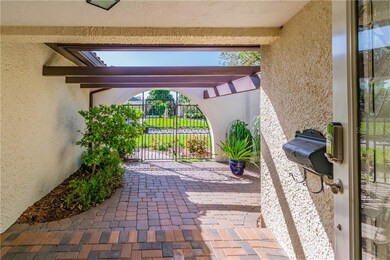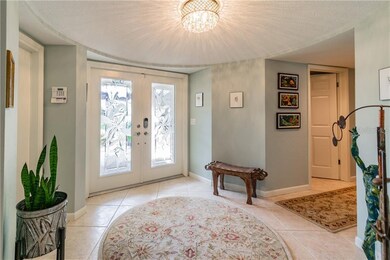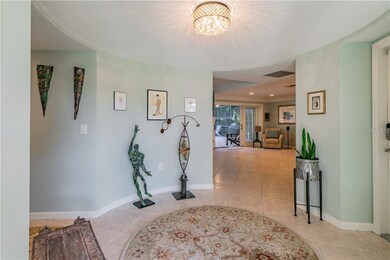
1417 74th Cir NE Saint Petersburg, FL 33702
Harbor Isle NeighborhoodHighlights
- Waterfront Community
- Reverse Osmosis System
- Florida Architecture
- Screened Pool
- Deck
- Engineered Wood Flooring
About This Home
As of February 2021Welcome to this remarkable Harbor Isle home. You are sure to be impressed with the spaciousness and beauty! Just shy of 3000 sqft, it is a true 4 bedroom 3 bath with a bonus room. The care the owners have given to the home is evident in the smallest details of the epoxy garage floor, plantation shutters, and custom closets throughout the home including the garage to the peace of mind of having a 2017 tile roof and 22 KW Generator that holds a 10 day LP supply. Let’s talk about that master bedroom! From the large custom walk in closets, separate double vanities to the 2 sets of sliding doors leading out to the pool, it is truly an owner’s dream. Close off the custom arched pocket doors to the bonus space and the possibilities for this room are endless. An ideal home office, den, or nursery are only a few of the options for the versatile space. Other notable features and improvements completed in 2017 are a freshly painted interior and exterior, new garage door, gutters with Leaf Guard, new dishwasher/disposal/washer/dryer, and a new water heater. All electrical outlets were replaced and outfitted with dimmers along with upgraded fixtures inside and out. The interior laundry room is an additional plus! Now its time to relax and unwind under the spacious lanai with an incredible salt water pool recently resurfaced with a new heater, pump, filter, light and crawler! The expansive outdoor space is topped off with the “Goddesses”, a custom mural by local artist John Gascot on the garden shed. This lush landscaped property is tucked back into a quite cul-de-sac in the Harbor Isle Community. Offering privacy you would not expect being 15 minutes from downtown St Pete, 20 minutes to the airport and just minutes to shopping and restaurants along 4th St. The location is the cherry on top of this fabulous home. Do not wait, there is nothing comparable on the market!
Last Agent to Sell the Property
CORCORAN DWELLINGS License #3283769 Listed on: 11/06/2020

Home Details
Home Type
- Single Family
Est. Annual Taxes
- $10,352
Year Built
- Built in 1978
Lot Details
- 0.28 Acre Lot
- Lot Dimensions are 90x133
- Cul-De-Sac
- Street terminates at a dead end
- South Facing Home
- Vinyl Fence
- Child Gate Fence
- Mature Landscaping
- Level Lot
- Landscaped with Trees
HOA Fees
- $6 Monthly HOA Fees
Parking
- 2 Car Attached Garage
- Garage Door Opener
- Driveway
Home Design
- Florida Architecture
- Spanish Architecture
- Slab Foundation
- Tile Roof
- Concrete Roof
- Concrete Siding
- Block Exterior
- Stucco
Interior Spaces
- 2,859 Sq Ft Home
- 1-Story Property
- Crown Molding
- Ceiling Fan
- Skylights
- Shutters
- French Doors
- Sliding Doors
- Family Room
- Utility Room
- Thermal Attic Fan
Kitchen
- Eat-In Kitchen
- Range
- Microwave
- Dishwasher
- Stone Countertops
- Solid Wood Cabinet
- Disposal
- Reverse Osmosis System
Flooring
- Engineered Wood
- Tile
Bedrooms and Bathrooms
- 4 Bedrooms
- 3 Full Bathrooms
Laundry
- Laundry Room
- Washer
Home Security
- Security System Owned
- Security Lights
- Intercom
- Fire and Smoke Detector
Eco-Friendly Details
- Reclaimed Water Irrigation System
Pool
- Screened Pool
- Heated Lap Pool
- Heated In Ground Pool
- Gunite Pool
- Saltwater Pool
- Fence Around Pool
- Chlorine Free
- Pool Sweep
- Pool Tile
- Pool Lighting
Outdoor Features
- Deck
- Enclosed patio or porch
- Exterior Lighting
- Shed
- Rain Gutters
Location
- Flood Zone Lot
- Flood Insurance May Be Required
- City Lot
Utilities
- Zoned Heating and Cooling
- Thermostat
- Underground Utilities
- Power Generator
- Water Filtration System
- Electric Water Heater
- Water Softener
- High Speed Internet
- Phone Available
- Cable TV Available
Listing and Financial Details
- Legal Lot and Block 22 / 4
- Assessor Parcel Number 29-30-17-36158-004-0220
Community Details
Overview
- Harbor Isle/Tbd Association
- The community has rules related to deed restrictions
Recreation
- Waterfront Community
Ownership History
Purchase Details
Home Financials for this Owner
Home Financials are based on the most recent Mortgage that was taken out on this home.Purchase Details
Home Financials for this Owner
Home Financials are based on the most recent Mortgage that was taken out on this home.Purchase Details
Purchase Details
Purchase Details
Home Financials for this Owner
Home Financials are based on the most recent Mortgage that was taken out on this home.Similar Homes in Saint Petersburg, FL
Home Values in the Area
Average Home Value in this Area
Purchase History
| Date | Type | Sale Price | Title Company |
|---|---|---|---|
| Warranty Deed | $800,000 | Attorney | |
| Warranty Deed | $690,000 | Sunbelt Title Agency | |
| Deed | $100 | -- | |
| Deed | $690,000 | -- | |
| Warranty Deed | $515,000 | Title Security |
Mortgage History
| Date | Status | Loan Amount | Loan Type |
|---|---|---|---|
| Open | $640,000 | New Conventional | |
| Previous Owner | $225,000 | Adjustable Rate Mortgage/ARM | |
| Previous Owner | $39,500 | Credit Line Revolving | |
| Previous Owner | $412,000 | Adjustable Rate Mortgage/ARM | |
| Previous Owner | $200,000 | Credit Line Revolving | |
| Previous Owner | $100,000 | New Conventional |
Property History
| Date | Event | Price | Change | Sq Ft Price |
|---|---|---|---|---|
| 02/12/2021 02/12/21 | Sold | $800,000 | -1.8% | $280 / Sq Ft |
| 12/30/2020 12/30/20 | Pending | -- | -- | -- |
| 11/23/2020 11/23/20 | Price Changed | $814,900 | -0.6% | $285 / Sq Ft |
| 11/06/2020 11/06/20 | For Sale | $820,000 | +18.8% | $287 / Sq Ft |
| 08/17/2018 08/17/18 | Off Market | $690,000 | -- | -- |
| 07/05/2017 07/05/17 | Sold | $690,000 | -1.3% | $241 / Sq Ft |
| 05/22/2017 05/22/17 | Pending | -- | -- | -- |
| 02/17/2017 02/17/17 | For Sale | $699,000 | -- | $244 / Sq Ft |
Tax History Compared to Growth
Tax History
| Year | Tax Paid | Tax Assessment Tax Assessment Total Assessment is a certain percentage of the fair market value that is determined by local assessors to be the total taxable value of land and additions on the property. | Land | Improvement |
|---|---|---|---|---|
| 2024 | $13,437 | $740,720 | -- | -- |
| 2023 | $13,437 | $719,146 | $0 | $0 |
| 2022 | $13,134 | $698,200 | $0 | $0 |
| 2021 | $9,694 | $503,620 | $0 | $0 |
| 2020 | $9,713 | $496,667 | $0 | $0 |
| 2019 | $10,352 | $522,589 | $244,152 | $278,437 |
| 2018 | $10,229 | $513,306 | $0 | $0 |
| 2017 | $8,891 | $403,855 | $0 | $0 |
| 2016 | $7,933 | $397,212 | $0 | $0 |
| 2015 | $8,043 | $394,451 | $0 | $0 |
| 2014 | $8,399 | $367,154 | $0 | $0 |
Agents Affiliated with this Home
-
Julie Larsen

Seller's Agent in 2021
Julie Larsen
CORCORAN DWELLINGS
(727) 773-5592
1 in this area
92 Total Sales
-
Leah Herzwurm

Buyer's Agent in 2021
Leah Herzwurm
COMPASS FLORIDA LLC
(706) 910-9909
1 in this area
367 Total Sales
-
Sarah Howe

Seller's Agent in 2017
Sarah Howe
COMPASS FLORIDA LLC
(813) 774-1999
168 Total Sales
-
Luna Brown

Buyer's Agent in 2017
Luna Brown
PREMIER SOTHEBYS INTL REALTY
(813) 841-6788
27 Total Sales
Map
Source: Stellar MLS
MLS Number: U8103496
APN: 29-30-17-36158-004-0220
- 1426 75th Cir NE
- 1531 75th Cir NE
- 1445 72nd Ave NE
- 7233 15th Ct NE
- 7201 15th Ct NE
- 1175 San Carlos Ave NE
- 944 San Carlos Ct NE
- 907 San Carlos Ave NE
- 1661 Watermark Cir NE Unit C
- 903 San Carlos Ave NE
- 0 Weedon Dr NE
- 1621 Watermark Cir NE
- 1625 Watermark Cir NE Unit 4E
- 846 Glades Ct NE
- 1660 Cape Ann Ave NE Unit 2
- 1964 Tanglewood Dr NE
- 1671 Cape Ann Ave NE Unit 4
- 7255 18th St NE
- 826 Glades Ct NE
- 962 Marco Dr NE
