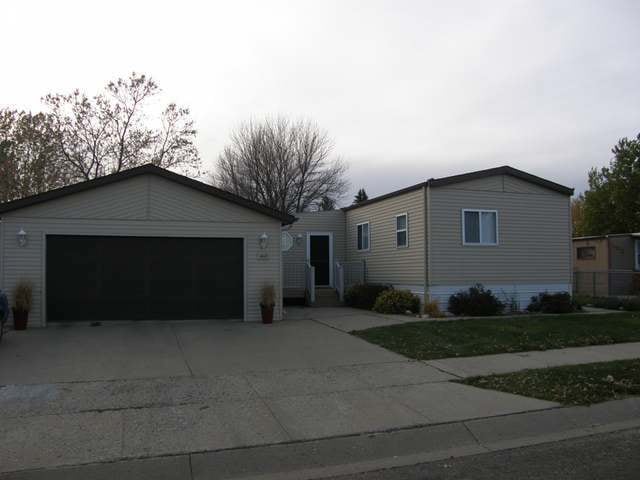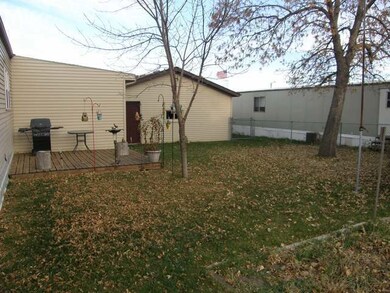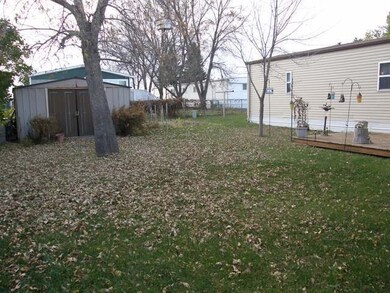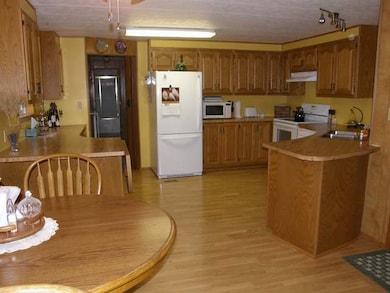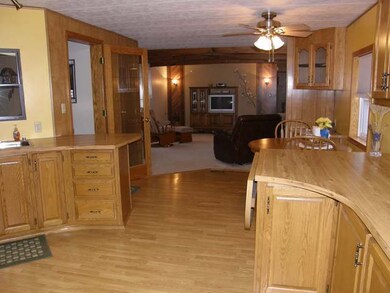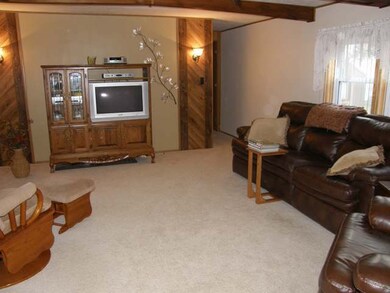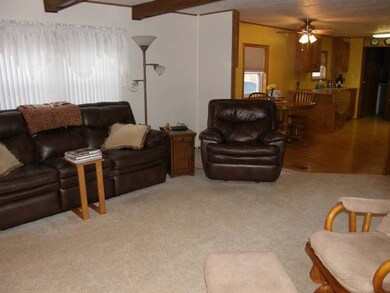
1417 9th Ave SE Mandan, ND 58554
Estimated Value: $184,000 - $233,066
Highlights
- Ranch Style House
- 2 Car Detached Garage
- Forced Air Heating and Cooling System
- No HOA
- Patio
- Ceiling Fan
About This Home
As of December 2014Don't miss this well maintained manufactured home on an OWNED LOT!! Located in SE Mandan near Fort Lincoln Elementary!! Built in 1983 with over 1,500 sqft this home features an open floor plan with 3 bedrooms including a master suite w/ full master bathroom and dual closets, bright living room w/ unique wood beams on the ceiling, large kitchen, w/ plenty of cabinetry, breakfast bar and informal dining, another full bathroom and laundry area! Plus there is a 16 x 20 family room addition! The exterior offers a detached double garage, steel siding, new windows and a large fenced yard w/ shed and nice patio in back!
Last Agent to Sell the Property
Better Homes and Gardens Real Estate Alliance Group License #7616 Listed on: 10/16/2014

Property Details
Home Type
- Manufactured Home
Est. Annual Taxes
- $1,355
Year Built
- Built in 1983
Lot Details
- 6,450 Sq Ft Lot
- Lot Dimensions are 60 x 107
- Rectangular Lot
- Level Lot
Parking
- 2 Car Detached Garage
- Garage Door Opener
- Driveway
Home Design
- Ranch Style House
- Steel Siding
Interior Spaces
- 1,514 Sq Ft Home
- Ceiling Fan
- Window Treatments
- Laundry on main level
Kitchen
- Range
- Microwave
- Dishwasher
Bedrooms and Bathrooms
- 3 Bedrooms
- 1 Full Bathroom
Outdoor Features
- Patio
Utilities
- Forced Air Heating and Cooling System
- Heating System Uses Natural Gas
Community Details
- No Home Owners Association
Listing and Financial Details
- Assessor Parcel Number 653935000
Similar Homes in Mandan, ND
Home Values in the Area
Average Home Value in this Area
Property History
| Date | Event | Price | Change | Sq Ft Price |
|---|---|---|---|---|
| 12/16/2014 12/16/14 | Sold | -- | -- | -- |
| 11/14/2014 11/14/14 | Pending | -- | -- | -- |
| 10/16/2014 10/16/14 | For Sale | $122,500 | -- | $81 / Sq Ft |
Tax History Compared to Growth
Tax History
| Year | Tax Paid | Tax Assessment Tax Assessment Total Assessment is a certain percentage of the fair market value that is determined by local assessors to be the total taxable value of land and additions on the property. | Land | Improvement |
|---|---|---|---|---|
| 2024 | $2,047 | $65,800 | $0 | $0 |
| 2023 | $1,873 | $64,550 | $0 | $0 |
| 2022 | $1,366 | $55,600 | $0 | $0 |
| 2021 | $1,173 | $48,100 | $0 | $0 |
| 2020 | $1,104 | $73,700 | $0 | $0 |
| 2019 | $1,247 | $45,250 | $0 | $0 |
| 2018 | $1,026 | $45,250 | $10,000 | $35,250 |
| 2017 | $1,000 | $44,250 | $10,000 | $34,250 |
| 2016 | $899 | $42,350 | $10,000 | $32,350 |
| 2015 | $1,025 | $46,250 | $10,000 | $36,250 |
| 2014 | $1,498 | $47,200 | $6,600 | $40,600 |
| 2013 | $1,485 | $45,450 | $6,050 | $39,400 |
Agents Affiliated with this Home
-
AMY MONTGOMERY
A
Seller's Agent in 2014
AMY MONTGOMERY
Better Homes and Gardens Real Estate Alliance Group
(701) 527-6874
310 Total Sales
-
DENISE ZIEGLER
D
Seller Co-Listing Agent in 2014
DENISE ZIEGLER
Better Homes and Gardens Real Estate Alliance Group
(701) 391-4566
312 Total Sales
-
CAROL LINDSEY
C
Buyer's Agent in 2014
CAROL LINDSEY
Better Homes and Gardens Real Estate Alliance Group
(701) 220-0200
46 Total Sales
Map
Source: Bismarck Mandan Board of REALTORS®
MLS Number: 3324923
APN: 65-3935000
- 1309 8th Ave SE
- 1208 Plains Bend SE
- 1710 Heart Ridge Loop SE
- 1810 Emberland Dr
- 1616 Plains Bend SE
- 1413 15th St SE
- 501 Lena Ct SE
- 504 Mia Ct SE
- Lot 1 Living Water Dr
- 703 6th Ave SE Unit D12
- 219 S Prairie Ln
- 210 S Prairie Ln
- 0 S Prairie Ln
- 203 E Deer St
- 613 W Prairie Ln
- 707 3rd St SE
- 701 Lincoln Ct
- 231 Cobblestone Loop SW
- 406 Cobblestone Loop SW
- 151 19th St SE
- 1417 9th Ave SE
- 1501 9th Ave SE
- 1413 9th Ave SE
- 1416 8th Ave SE
- 1505 9th Ave SE
- 1500 8th Ave SE
- 1412 8th Ave SE
- 1409 9th Ave SE
- 1408 8th Ave SE
- 1416 9th Ave SE
- 1412 9th Ave SE
- 1504 8th Ave SE
- 1408 9th Ave SE
- 1405 9th Ave SE
- 1404 8th Ave SE
- 717-807 14th St SE
- 1404 9th Ave SE
- 1508 8th Ave SE
- 1401 9th Ave SE
- 1400 9th Ave SE
