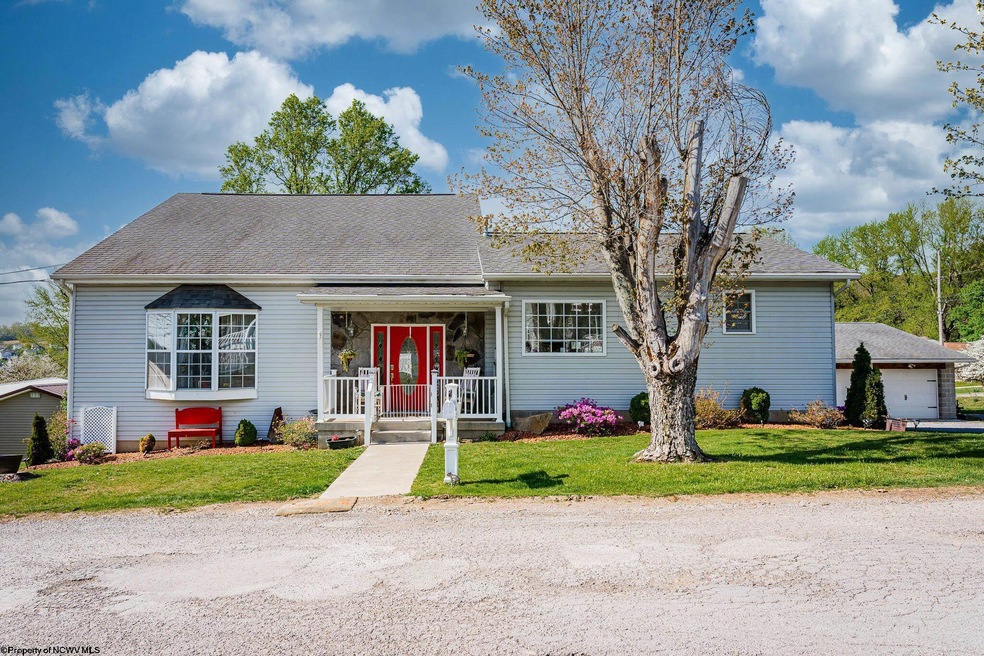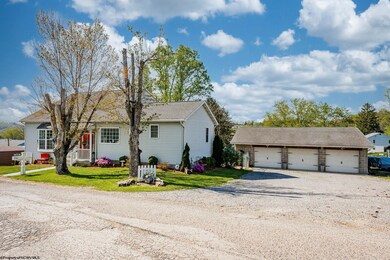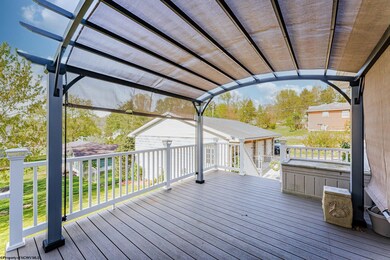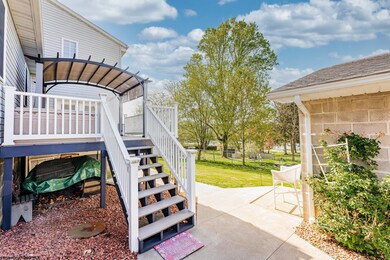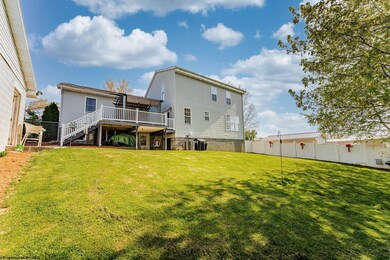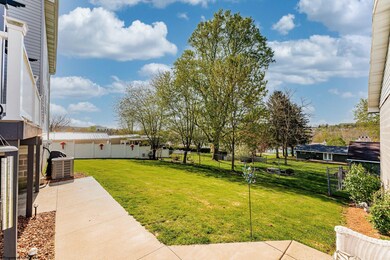
1417 Buckhannon Ave Morgantown, WV 26508
Brookhaven NeighborhoodEstimated Value: $356,075 - $413,000
Highlights
- Cape Cod Architecture
- Deck
- Park or Greenbelt View
- Brookhaven Elementary School Rated A-
- Cathedral Ceiling
- 2 Fireplaces
About This Home
As of June 2023One of a kind! Welcome to this beautifully maintained cape cod home. Some of the many features this home has to offer are a 3 stall garage, fenced in back yard, and a 2 story vaulted living room ceiling! This home offers a 3 bdrm, 2 bth feel with room for growth. Call today for a tour of this immaculate home!
Last Agent to Sell the Property
OLD COLONY, REALTORS License #WV0030633 Listed on: 04/24/2023
Last Buyer's Agent
BERKSHIRE HATHAWAY HOMESERVICES TOUCHDOWN HOME PROS REALTY License #WVS220302125

Home Details
Home Type
- Single Family
Est. Annual Taxes
- $1,284
Year Built
- Built in 1995
Lot Details
- 10,006 Sq Ft Lot
- Property is Fully Fenced
- Chain Link Fence
- Landscaped
Property Views
- Park or Greenbelt
- Neighborhood
Home Design
- Cape Cod Architecture
- Concrete Foundation
- Shingle Roof
- Concrete Siding
- Block Exterior
- Vinyl Siding
Interior Spaces
- 2-Story Property
- Cathedral Ceiling
- Ceiling Fan
- 2 Fireplaces
- Fireplace With Gas Starter
- Window Treatments
- Bay Window
- Dining Area
- Partially Finished Basement
- Walk-Out Basement
- Storage In Attic
- Washer and Electric Dryer Hookup
Kitchen
- Range
- Dishwasher
- Disposal
Flooring
- Wall to Wall Carpet
- Ceramic Tile
- Vinyl
Bedrooms and Bathrooms
- 3 Bedrooms
- 2 Full Bathrooms
Parking
- 3 Car Detached Garage
- Garage Door Opener
Outdoor Features
- Deck
- Exterior Lighting
- Porch
Schools
- Brookhaven Elementary School
- South Middle School
- Morgantown High School
Utilities
- Forced Air Heating and Cooling System
- Heating System Uses Gas
- 200+ Amp Service
- Cable TV Available
Listing and Financial Details
- Security Deposit $1,000
- Assessor Parcel Number 0086
Community Details
Recreation
- Community Playground
- Park
Additional Features
- No Home Owners Association
- Public Transportation
Ownership History
Purchase Details
Home Financials for this Owner
Home Financials are based on the most recent Mortgage that was taken out on this home.Similar Homes in Morgantown, WV
Home Values in the Area
Average Home Value in this Area
Purchase History
| Date | Buyer | Sale Price | Title Company |
|---|---|---|---|
| Tamski Jamie | $340,000 | None Listed On Document |
Mortgage History
| Date | Status | Borrower | Loan Amount |
|---|---|---|---|
| Open | Tamski Jamie | $329,800 | |
| Previous Owner | Strickler Richard L | $153,000 | |
| Previous Owner | Strickler Richard L | $174,600 |
Property History
| Date | Event | Price | Change | Sq Ft Price |
|---|---|---|---|---|
| 06/15/2023 06/15/23 | Sold | $340,000 | 0.0% | $159 / Sq Ft |
| 04/24/2023 04/24/23 | For Sale | $340,000 | -- | $159 / Sq Ft |
Tax History Compared to Growth
Tax History
| Year | Tax Paid | Tax Assessment Tax Assessment Total Assessment is a certain percentage of the fair market value that is determined by local assessors to be the total taxable value of land and additions on the property. | Land | Improvement |
|---|---|---|---|---|
| 2024 | $1,488 | $139,620 | $16,800 | $122,820 |
| 2023 | $1,488 | $128,520 | $16,800 | $111,720 |
| 2022 | $1,318 | $128,640 | $16,800 | $111,840 |
| 2021 | $1,223 | $118,800 | $16,800 | $102,000 |
| 2020 | $1,229 | $118,800 | $16,800 | $102,000 |
| 2019 | $1,243 | $119,280 | $16,800 | $102,480 |
| 2018 | $1,183 | $113,160 | $16,560 | $96,600 |
| 2017 | $1,193 | $113,520 | $15,660 | $97,860 |
| 2016 | $1,200 | $113,520 | $15,660 | $97,860 |
| 2015 | $1,153 | $114,000 | $15,660 | $98,340 |
| 2014 | $1,080 | $111,960 | $15,000 | $96,960 |
Agents Affiliated with this Home
-
JAMIE STACKHOUSE
J
Seller's Agent in 2023
JAMIE STACKHOUSE
OLD COLONY, REALTORS
(304) 612-2904
4 in this area
34 Total Sales
-
ADAM MURRAY
A
Buyer's Agent in 2023
ADAM MURRAY
BERKSHIRE HATHAWAY HOMESERVICES TOUCHDOWN HOME PROS REALTY
(301) 616-7399
3 in this area
54 Total Sales
Map
Source: North Central West Virginia REIN
MLS Number: 10148667
APN: 08-11D-00860000
- 1620 Buckhannon Ave
- 55 Friend Dr
- 53 Friend Dr
- 113 Corkrean Way
- 206 Josephine Dr
- 212 Josephine Dr
- 121 Brookdale Dr
- 1095 Brookings Dr
- 204 Josephine Dr
- 51 Riffle Ridge
- 1418 Brockton Dr
- Lot 6 Ices Ferry Estates
- TBD Hickory Ridge Rd
- 000 Bowers Ln
- 1065 Morningside Dr
- TBD Greenbag Rd
- TBD Pleasant Hill Rd
- 112 Open Ridge Rd
- TBD Verna Ln
- 115 Summits Ridge
- 1417 Buckhannon Ave
- 66 Gibson St
- 1505 Buckhannon Ave
- 1418 Buckhannon Ave
- 1412 Buckhannon Ave
- 1504 Buckhannon Ave
- 1409 Buckhannon Ave
- 65 Gibson St
- 1110 Park St
- 1408 Buckhannon Ave
- 61 Gibson St
- 1509 Buckhannon Ave
- 59 Gibson St
- 1160 Park St
- 53 Gibson St
- 1506 Buckhannon Ave
- 1404 Buckhannon Ave
- 1402 Buckhannon Ave
- 1325 Buckhannon Ave
- 1313 Buckhannon Ave
