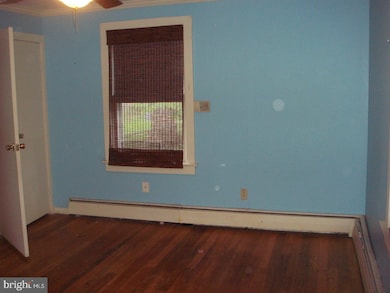
1417 Cedar Ln Trenton, NJ 08610
Hamilton Township NeighborhoodEstimated Value: $318,224 - $453,000
Highlights
- Wood Flooring
- 2 Car Detached Garage
- Parking Storage or Cabinetry
- No HOA
- Home Security System
- En-Suite Primary Bedroom
About This Home
As of September 2018Great opportunity to own a multi family. Either live in one and rent the other to help offset the mortgage, or enjoy the cash flow this one will bring in. Unit 1, downstairs has 2 bedrooms, hardwood floors, pergo floors, nice size living room, ceramic baths, ceiling fans , and central air. You have access to a partially finished basement with utility room with a cast iron slop sink, and a detached garage. Unit 2 is upstairs has a tiled bath, eat in kitchen, living room and bedroom. Hardwood floors are underneath the carpet. Long term tenant is on a month to month. The roof is approx. 3 years old, and each unit has separate heat, air, and hot water. You can walk to Kuser Park!
Last Agent to Sell the Property
BHHS Fox & Roach - Robbinsville License #9592470 Listed on: 06/08/2018

Property Details
Home Type
- Multi-Family
Est. Annual Taxes
- $5,513
Year Built
- Built in 1936
Lot Details
- 5,000 Sq Ft Lot
- Lot Dimensions are 50x100
- Property is in good condition
Parking
- 2 Car Detached Garage
- 3 Open Parking Spaces
- Parking Storage or Cabinetry
Home Design
- Duplex
- Brick Foundation
- Shingle Roof
- Aluminum Siding
Interior Spaces
- En-Suite Primary Bedroom
- 1,800 Sq Ft Home
- Ceiling Fan
- Basement Fills Entire Space Under The House
- Home Security System
Flooring
- Wood
- Laminate
- Tile or Brick
Utilities
- Central Air
- Radiator
- Heating System Uses Gas
- Baseboard Heating
- 100 Amp Service
- 60 Amp Service
- Natural Gas Water Heater
- Cable TV Available
Community Details
- No Home Owners Association
- Operating Expense $5,513
Listing and Financial Details
- Tax Lot 00032
- Assessor Parcel Number 03-02118-00032
Ownership History
Purchase Details
Home Financials for this Owner
Home Financials are based on the most recent Mortgage that was taken out on this home.Purchase Details
Purchase Details
Home Financials for this Owner
Home Financials are based on the most recent Mortgage that was taken out on this home.Similar Homes in Trenton, NJ
Home Values in the Area
Average Home Value in this Area
Purchase History
| Date | Buyer | Sale Price | Title Company |
|---|---|---|---|
| Patel Ashutosh C | $185,000 | None Available | |
| -- | $195,000 | -- | |
| Parrotta Michael | $190,000 | -- |
Mortgage History
| Date | Status | Borrower | Loan Amount |
|---|---|---|---|
| Previous Owner | Patel Ashutosh C | $138,750 | |
| Previous Owner | Parrotta Michael | $83,000 |
Property History
| Date | Event | Price | Change | Sq Ft Price |
|---|---|---|---|---|
| 09/27/2018 09/27/18 | Sold | $185,000 | -9.7% | $103 / Sq Ft |
| 07/26/2018 07/26/18 | Pending | -- | -- | -- |
| 07/09/2018 07/09/18 | Price Changed | $204,900 | -2.4% | $114 / Sq Ft |
| 06/08/2018 06/08/18 | For Sale | $210,000 | -- | $117 / Sq Ft |
Tax History Compared to Growth
Tax History
| Year | Tax Paid | Tax Assessment Tax Assessment Total Assessment is a certain percentage of the fair market value that is determined by local assessors to be the total taxable value of land and additions on the property. | Land | Improvement |
|---|---|---|---|---|
| 2024 | $6,051 | $183,200 | $32,800 | $150,400 |
| 2023 | $6,051 | $183,200 | $32,800 | $150,400 |
| 2022 | $5,956 | $183,200 | $32,800 | $150,400 |
| 2021 | $6,839 | $183,200 | $32,800 | $150,400 |
| 2020 | $6,179 | $183,200 | $32,800 | $150,400 |
| 2019 | $6,018 | $183,200 | $32,800 | $150,400 |
| 2018 | $5,811 | $178,900 | $28,500 | $150,400 |
| 2017 | $5,514 | $178,900 | $28,500 | $150,400 |
| 2016 | $4,837 | $178,900 | $28,500 | $150,400 |
| 2015 | $6,307 | $129,800 | $22,500 | $107,300 |
| 2014 | $6,206 | $129,800 | $22,500 | $107,300 |
Agents Affiliated with this Home
-
Margaret Panaro
M
Seller's Agent in 2018
Margaret Panaro
BHHS Fox & Roach
(609) 575-0312
9 in this area
35 Total Sales
-
Carla Campanella

Buyer's Agent in 2018
Carla Campanella
RE/MAX
(609) 915-6114
23 in this area
110 Total Sales
Map
Source: Bright MLS
MLS Number: 1001803492
APN: 03-02118-0000-00032
- 123 Beal St
- 37 Partridge Ave
- 816 S Olden Ave
- 537 Tindall Ave
- 2445 Liberty St
- 434 Redfern St
- 2030 Liberty St
- 200 Tuttle Ave
- 32 Charlotte Ave
- 34 Francis Ave
- 33 Goldey Ave
- 2526 Liberty St
- 16 Klein Ave
- 11 Klein Ave
- 360 E Franklin St
- 144 Steward St
- 532 Emmett Ave
- 1429 Hamilton Ave
- 574 Centennial Ave
- 1300 Hamilton Ave






