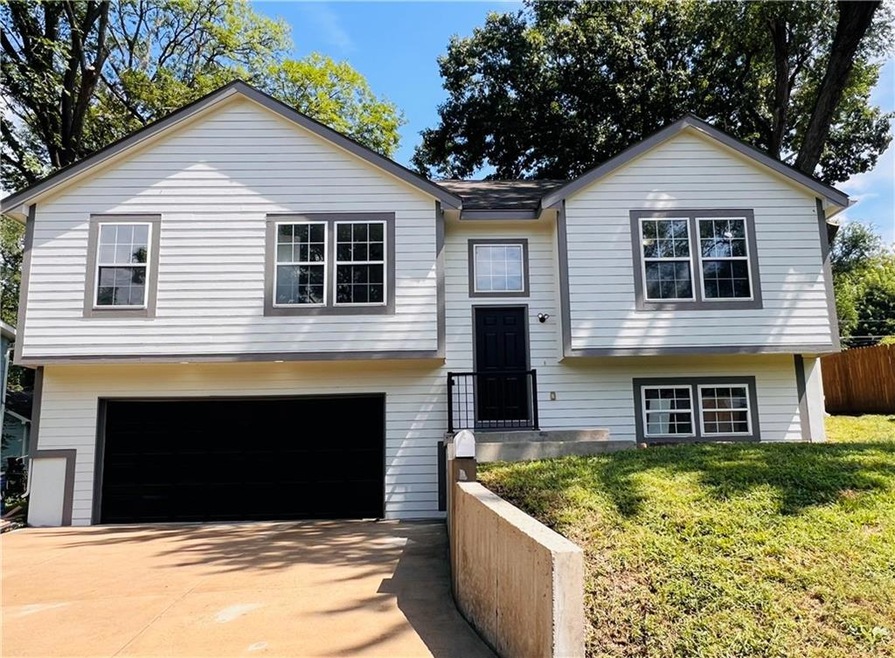
1417 Columbia Ave Leavenworth, KS 66048
Estimated payment $1,762/month
Highlights
- Deck
- Quartz Countertops
- 2 Car Attached Garage
- Traditional Architecture
- No HOA
- Double Vanity
About This Home
****Professional photos coming soon!
Feels Like New – Modern Upgrades Throughout!
Step inside this beautifully updated home (less than 20 years old!) and enjoy all the fresh upgrades that make it move-in ready.
• Spacious living room with vaulted ceilings, fresh paint & new light fixtures
• Show-stopping kitchen with quartz counters, stainless appliances, smart-tech stove & microwave, motion-sense faucet, and freshly painted cabinets
• Bedrooms with new remote-control ceiling fans
• Primary suite with two closets, dual sinks, and sleek modern finishes
• Finished basement for playroom, gym, theater, or office + storage
Extras you’ll love: oversized 2-car garage with insulated door, new Blink doorbell, fresh exterior paint & porch railing, deck with ramp access, and rare rear alley access for extra parking or storage.
Close to highways, schools, restaurants, and Fort Leavenworth — this home blends comfort, style, and convenience in one!
Listing Agent
KW Diamond Partners Brokerage Phone: 913-278-9679 Listed on: 08/25/2025

Home Details
Home Type
- Single Family
Est. Annual Taxes
- $3,233
Year Built
- Built in 2006
Lot Details
- 9,800 Sq Ft Lot
- Lot Dimensions are 70 x 140
- West Facing Home
- Paved or Partially Paved Lot
Parking
- 2 Car Attached Garage
- Inside Entrance
- Garage Door Opener
Home Design
- Traditional Architecture
- Split Level Home
- Frame Construction
- Composition Roof
Interior Spaces
- Ceiling Fan
- Gas Fireplace
- Family Room
- Living Room with Fireplace
- Combination Kitchen and Dining Room
- Carpet
- Finished Basement
- Natural lighting in basement
Kitchen
- Built-In Electric Oven
- Dishwasher
- Quartz Countertops
- Disposal
Bedrooms and Bathrooms
- 3 Bedrooms
- Walk-In Closet
- 2 Full Bathrooms
- Double Vanity
- Shower Only
Laundry
- Laundry Room
- Laundry on lower level
- Dryer Hookup
Schools
- Anthony Elementary School
- Leavenworth High School
Utilities
- Central Air
- Heating System Uses Natural Gas
Additional Features
- Deck
- City Lot
Community Details
- No Home Owners Association
Listing and Financial Details
- $0 special tax assessment
Map
Home Values in the Area
Average Home Value in this Area
Tax History
| Year | Tax Paid | Tax Assessment Tax Assessment Total Assessment is a certain percentage of the fair market value that is determined by local assessors to be the total taxable value of land and additions on the property. | Land | Improvement |
|---|---|---|---|---|
| 2024 | $3,182 | $27,580 | $926 | $26,654 |
| 2023 | $3,182 | $26,519 | $926 | $25,593 |
| 2022 | $2,791 | $23,115 | $986 | $22,129 |
| 2021 | $2,572 | $19,998 | $986 | $19,012 |
| 2020 | $2,317 | $17,860 | $986 | $16,874 |
| 2019 | $2,337 | $17,860 | $986 | $16,874 |
| 2018 | $2,213 | $16,767 | $986 | $15,781 |
| 2017 | $2,099 | $16,063 | $986 | $15,077 |
| 2016 | $2,020 | $15,445 | $986 | $14,459 |
| 2015 | $2,008 | $15,445 | $1,370 | $14,075 |
| 2014 | $1,999 | $15,445 | $1,370 | $14,075 |
Property History
| Date | Event | Price | Change | Sq Ft Price |
|---|---|---|---|---|
| 08/28/2025 08/28/25 | Pending | -- | -- | -- |
| 08/28/2025 08/28/25 | For Sale | $274,000 | -- | $153 / Sq Ft |
Purchase History
| Date | Type | Sale Price | Title Company |
|---|---|---|---|
| Warranty Deed | -- | Secured Title Of Kansas City | |
| Grant Deed | $159,600 | -- |
Mortgage History
| Date | Status | Loan Amount | Loan Type |
|---|---|---|---|
| Open | $200,000 | New Conventional | |
| Previous Owner | $120,000 | New Conventional |
Similar Homes in Leavenworth, KS
Source: Heartland MLS
MLS Number: 2570819
APN: 077-35-0-40-28-005.00-0
- 1415 Central Ave
- 1610 S Broadway St
- 1101 S Broadway St
- 1708 S Broadway St
- 1509 10th Ave
- 1600 4th Ave
- 1700 Lawrence Ave
- 559 Prospect St
- 1913 Cleveland Terrace
- 923 4th Ave
- 915 4th Ave
- 502 Vine St
- 624 Spruce St
- 1116 Quincy St
- 1724 Grand Ave
- 1715 Klemp St
- 419 Linn St
- 520 Spruce St
- 1012 Spruce St
- 708 Thornton St




