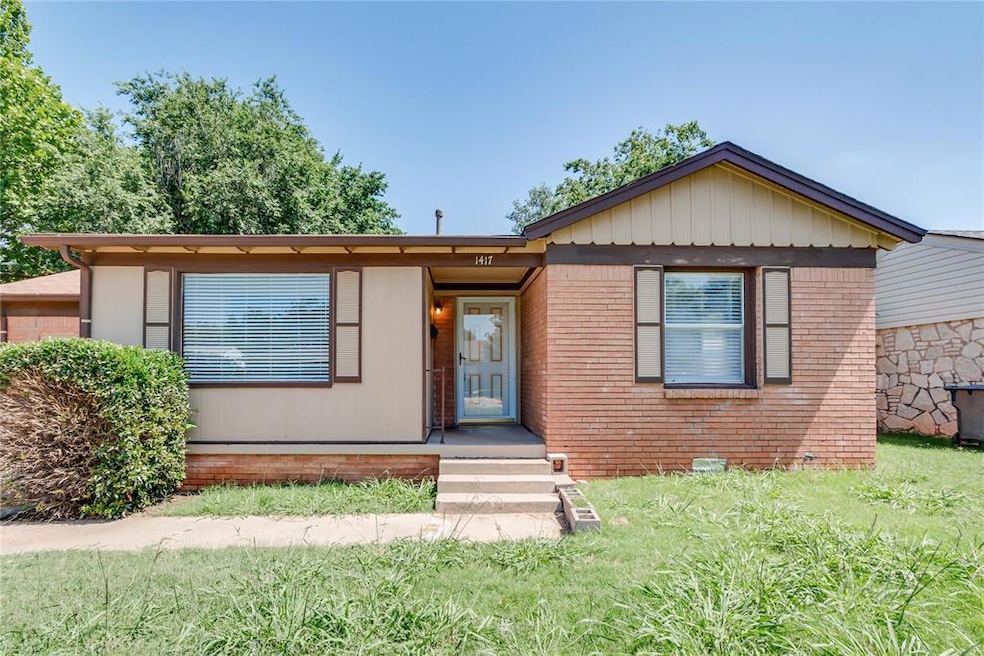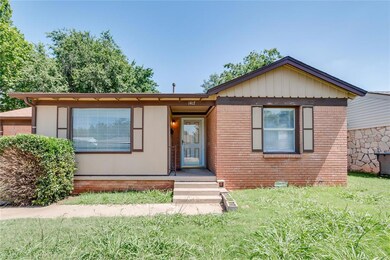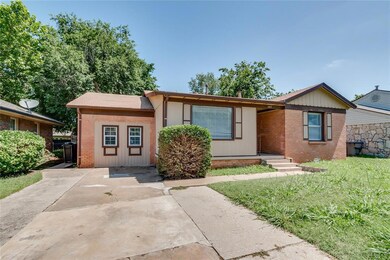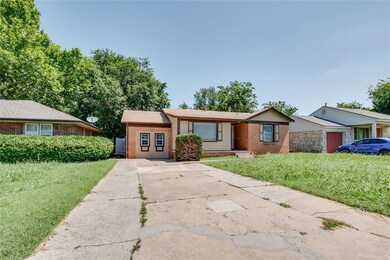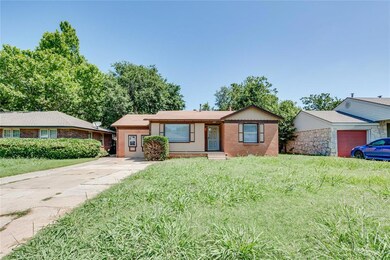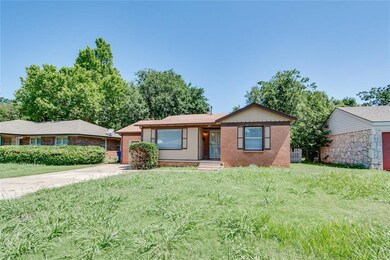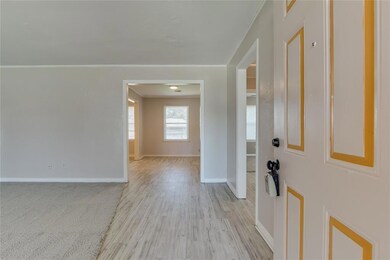
1417 Downing St Oklahoma City, OK 73120
Estimated payment $1,036/month
Highlights
- Covered patio or porch
- Interior Lot
- Bungalow
- Converted Garage
- Laundry Room
- Tile Flooring
About This Home
Affordable 3 bedroom home in The Village! NEW FLOORING - move in ready! Carpet in living and all bedrooms, vinyl plank in entry, dining room, and hall. FRESH! Neutral color scheme. Living room has space for additional sitting area/office or plants in front of the window. Gas stove, dishwasher, refrigerator, desk area, linoleum flooring in kitchen. Eat in area, as well. Garage converted to 3rd bedroom - has a closet and lots of space. Nice storage in other 2 bedrooms. Retro tile in bathroom - new vanity. Tub/shower combo and window with glass blocks. Mud room/utility area with new carpet. Newer water heater. HUGE backyard! Imagine you outdoor living space. Room for fire pit, swing set, trampoline, table and chairs. 2 sides new fence. Storage shed in backyard. Room for additional structures, if desired. Check it out soon! :)
Home Details
Home Type
- Single Family
Est. Annual Taxes
- $1,146
Year Built
- Built in 1950
Lot Details
- 5,885 Sq Ft Lot
- South Facing Home
- Partially Fenced Property
- Wood Fence
- Interior Lot
Home Design
- Bungalow
- Slab Foundation
- Brick Frame
- Composition Roof
Interior Spaces
- 902 Sq Ft Home
- 1-Story Property
- Ceiling Fan
- Laundry Room
Kitchen
- Gas Oven
- Gas Range
- Free-Standing Range
- Dishwasher
Flooring
- Carpet
- Laminate
- Tile
Bedrooms and Bathrooms
- 3 Bedrooms
- 1 Full Bathroom
Parking
- Converted Garage
- Driveway
Outdoor Features
- Covered patio or porch
- Outbuilding
- Rain Gutters
Schools
- Ridgeview Elementary School
- John Marshall Middle School
- John Marshall High School
Utilities
- Central Heating and Cooling System
Listing and Financial Details
- Legal Lot and Block 23 / 05
Map
Home Values in the Area
Average Home Value in this Area
Tax History
| Year | Tax Paid | Tax Assessment Tax Assessment Total Assessment is a certain percentage of the fair market value that is determined by local assessors to be the total taxable value of land and additions on the property. | Land | Improvement |
|---|---|---|---|---|
| 2024 | $1,146 | $10,023 | $2,138 | $7,885 |
| 2023 | $1,146 | $9,545 | $2,088 | $7,457 |
| 2022 | $1,048 | $9,090 | $2,017 | $7,073 |
| 2021 | $969 | $8,658 | $2,080 | $6,578 |
| 2020 | $910 | $8,246 | $2,188 | $6,058 |
| 2019 | $870 | $7,854 | $2,057 | $5,797 |
| 2018 | $786 | $7,480 | $0 | $0 |
| 2017 | $734 | $7,479 | $1,916 | $5,563 |
| 2016 | $754 | $7,644 | $1,916 | $5,728 |
| 2015 | $751 | $7,600 | $1,916 | $5,684 |
| 2014 | $745 | $7,575 | $1,875 | $5,700 |
Property History
| Date | Event | Price | Change | Sq Ft Price |
|---|---|---|---|---|
| 06/18/2025 06/18/25 | For Sale | $169,950 | -- | $188 / Sq Ft |
Purchase History
| Date | Type | Sale Price | Title Company |
|---|---|---|---|
| Interfamily Deed Transfer | -- | -- | |
| Interfamily Deed Transfer | -- | -- | |
| Interfamily Deed Transfer | -- | -- | |
| Interfamily Deed Transfer | -- | American First Title & Tr Co | |
| Interfamily Deed Transfer | -- | -- | |
| Interfamily Deed Transfer | -- | -- |
Mortgage History
| Date | Status | Loan Amount | Loan Type |
|---|---|---|---|
| Closed | $10,000 | Unknown |
Similar Homes in Oklahoma City, OK
Source: MLSOK
MLS Number: 1176196
APN: 179102120
- 1412 Casady Ln
- 9203 Nichols Rd
- 1406 Sheffield Rd
- 1400 Sheffield Rd
- 1441 NW 92nd St
- 9617 Georgia Ave
- 1503 Brighton Ave
- 1627 Sheffield Rd
- 1508 Carlton Way
- 1308 Brighton Ave
- 1401 Westchester Dr
- 1317 Westchester Dr
- 1508 Brighton Ave
- 1609 Brighton Ave
- 1412 NW 96th St
- 9801 Lancet Ln
- 2100 Barclay Rd
- 1436 NW 97th St
- 9621 N Mckinley Ave
- 1219 Westchester Dr
- 1412 Carlisle Ct
- 1441 NW 92nd St
- 1618 Carlisle Ct
- 9413 N Mckinley Ave
- 1624 Oxford Way
- 1631 Andover Ct
- 9017 N University Ave
- 1824 Andover Ct
- 1811 Westminster Place
- 1300 NW 83rd St
- 10201 Hidden Village Dr
- 2025 Sheffield Rd
- 2113 Brighton Ave
- 2004 Barryton Rd
- 1228 NW 105th St
- 1000 NW 105th St
- 1301 W Hefner Rd
- 2640 Manchester Dr
- 10735 N Western Ave
- 1209 W Hefner Rd
