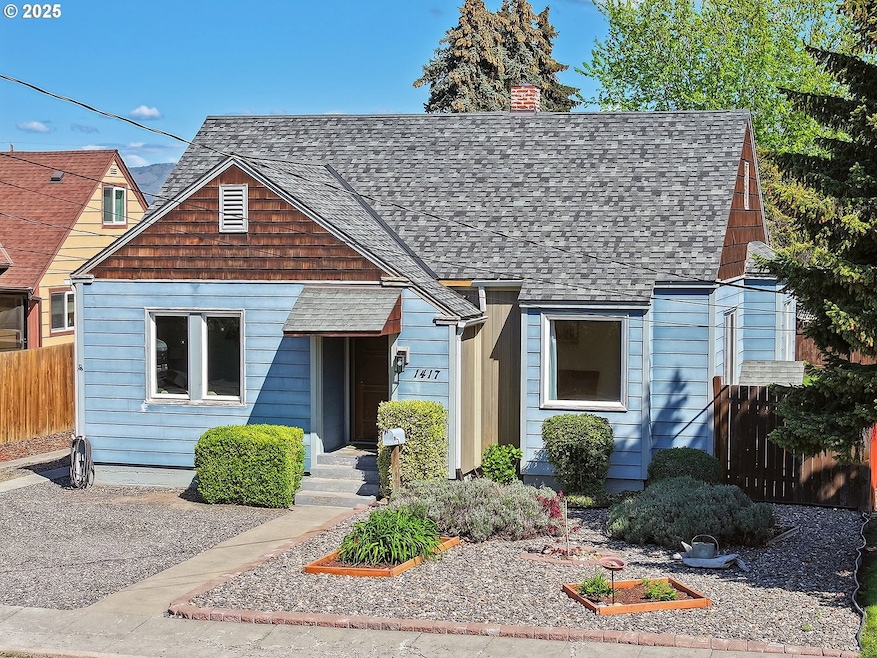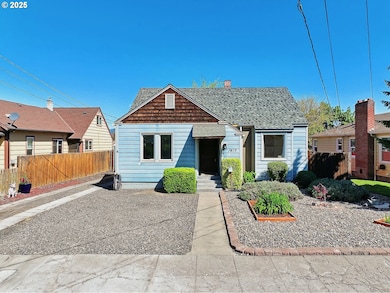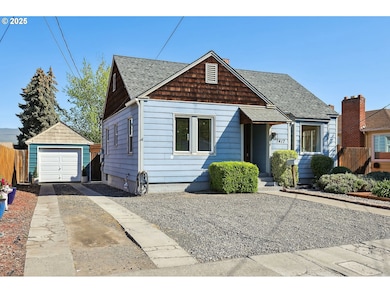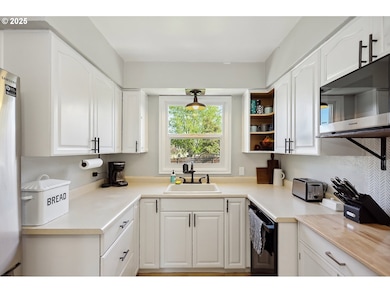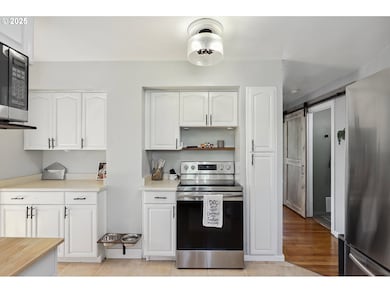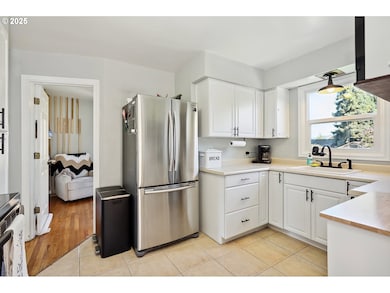Discover an exceptional opportunity to own a meticulously cared-for 1940s bungalow in The Dalles, OR—an enchanting home that gracefully combines period charm with thoughtful modern updates. Nestled in a friendly, walkable neighborhood, this 3-bedroom, 1-bath residence spans 1,881 square feet and invites you to experience timeless elegance. Step inside to be greeted by arched doorways, curved ceilings, and gleaming original hardwood floors that whisper stories of the past. Sunlight dances through oversized windows, illuminating two spacious living areas—ideal for hosting guests, pursuing hobbies, or creating a tranquil home office. The dining room, awash in natural light and framed by built-in shelving, is perfect for dinner parties, displaying treasured art, or savoring your morning coffee. Recent enhancements include a remodeled laundry area (2022), a stylish bathroom vanity (2021), plush new carpeting in the basement (2018), and luxury vinyl plank flooring in the lower-level bedroom (2025). The generous basement, with existing plumbing access, awaits your personal vision—whether you dream of a second bathroom, a cozy guest suite, or a creative studio. Outside, unwind in the level, fenced backyard—a gardener’s paradise and an entertainer’s delight, with space for BBQs, play, and relaxation. A detached single-car garage, freshly painted in 2025, offers extra storage and convenience. Curl up in the charming front window nook, surrounded by mature landscaping and fragrant lavender blooms, and relish quiet moments in this welcoming sanctuary. Cherished and updated by each owner over the years, this bungalow has been the backdrop for birthdays, holidays, and countless memories. More than a house, it’s a place where warmth and hospitality are woven into every corner. Don’t miss your chance to make this special property your own!

