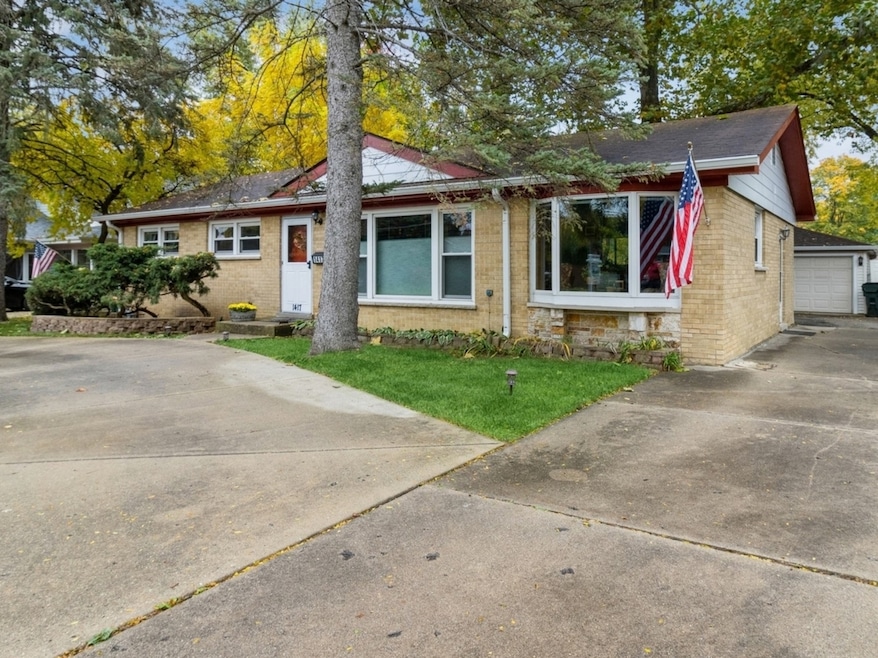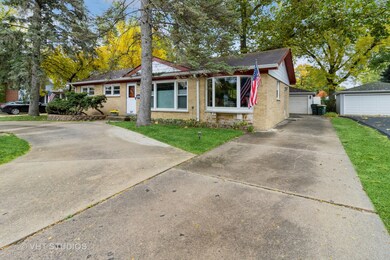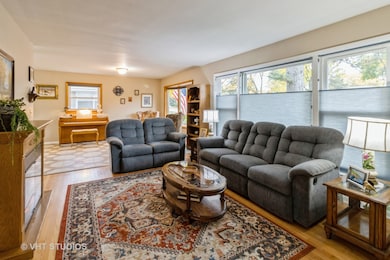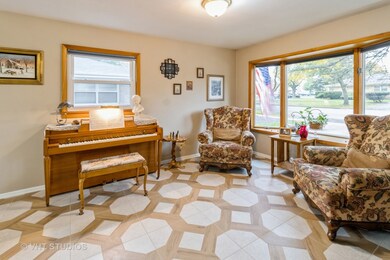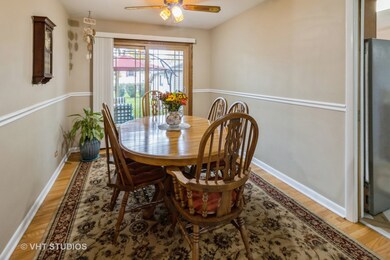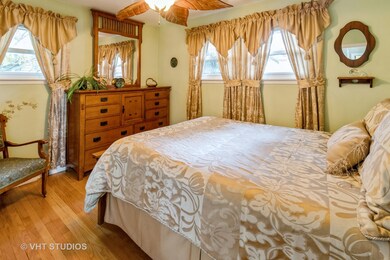
1417 E Euclid Ave Arlington Heights, IL 60004
Highlights
- Open Floorplan
- Mature Trees
- Ranch Style House
- Windsor Elementary School Rated A-
- Recreation Room
- 4-minute walk to Klehm Park
About This Home
As of January 2024The Circular driveway welcomes you to this Brick Ranch nestled in popular & convenient Arlington Heights. With only 2 owners, this home has been meticulously cared for and maintained. Open flow makes entertaining a breeze. Separate Dining Room with beautiful Mission Style sliding glass doors that lead to concrete patio and large yard. The three Bedrooms are all located on the main floor and feature beautiful hardwood floors. Family/Music Room seamlessly connects to Living Room. Large Eating Area adjacent to Efficient Kitchen. Two Full Baths, one on each level. Full Finished Basement includes workshop, laundry and storage area. Plenty of room for the band equipment, a pool table, ping pong... the possibilities for fun are endless. Spacious & clean 2 Car garage not only with electric door opener but a secret open button located near the rear door. Additionally, there is an attached custom bonus shed that provides tons of storage for bikes, lawn mower, snowblower, garden tools.... whatever your heart desires. Neutral decor throughout. Ready to Move Right In and Enjoy Award Winning Schools, beautiful parks and convenient array of dining and shopping. Schedule Your Private Tour Today!
Last Agent to Sell the Property
Coldwell Banker Realty License #475101240 Listed on: 10/26/2023

Home Details
Home Type
- Single Family
Est. Annual Taxes
- $6,744
Year Built
- Built in 1956
Lot Details
- Lot Dimensions are 70 x 125
- Partially Fenced Property
- Paved or Partially Paved Lot
- Mature Trees
Parking
- 2 Car Detached Garage
- Garage Transmitter
- Circular Driveway
- Parking Included in Price
Home Design
- Ranch Style House
- Brick Exterior Construction
- Asphalt Roof
- Concrete Perimeter Foundation
Interior Spaces
- 1,107 Sq Ft Home
- Open Floorplan
- Ceiling Fan
- Electric Fireplace
- ENERGY STAR Qualified Windows
- Blinds
- Window Screens
- Living Room with Fireplace
- Formal Dining Room
- Recreation Room
- Wood Flooring
- Carbon Monoxide Detectors
Kitchen
- Gas Oven
- Range
- Microwave
- Dishwasher
- Disposal
Bedrooms and Bathrooms
- 3 Bedrooms
- 3 Potential Bedrooms
- Bathroom on Main Level
- 2 Full Bathrooms
Laundry
- Laundry closet
- Dryer
- Washer
- Sink Near Laundry
Finished Basement
- Basement Fills Entire Space Under The House
- Sump Pump
- Finished Basement Bathroom
Outdoor Features
- Patio
- Shed
Schools
- Windsor Elementary School
- South Middle School
- Prospect High School
Utilities
- Forced Air Heating and Cooling System
- Heating System Uses Natural Gas
- Power Generator
- Lake Michigan Water
- Gas Water Heater
- Cable TV Available
Community Details
- Ranch
Listing and Financial Details
- Senior Tax Exemptions
- Homeowner Tax Exemptions
Ownership History
Purchase Details
Home Financials for this Owner
Home Financials are based on the most recent Mortgage that was taken out on this home.Similar Homes in Arlington Heights, IL
Home Values in the Area
Average Home Value in this Area
Purchase History
| Date | Type | Sale Price | Title Company |
|---|---|---|---|
| Warranty Deed | $380,000 | Burnet Title |
Property History
| Date | Event | Price | Change | Sq Ft Price |
|---|---|---|---|---|
| 03/13/2024 03/13/24 | Rented | $2,800 | 0.0% | -- |
| 02/19/2024 02/19/24 | Price Changed | $2,800 | 0.0% | $3 / Sq Ft |
| 02/19/2024 02/19/24 | For Rent | $2,800 | -6.7% | -- |
| 02/12/2024 02/12/24 | Off Market | $3,000 | -- | -- |
| 02/01/2024 02/01/24 | For Rent | $3,000 | 0.0% | -- |
| 01/25/2024 01/25/24 | Sold | $380,000 | -2.6% | $343 / Sq Ft |
| 12/21/2023 12/21/23 | Pending | -- | -- | -- |
| 10/26/2023 10/26/23 | For Sale | $389,983 | -- | $352 / Sq Ft |
Tax History Compared to Growth
Tax History
| Year | Tax Paid | Tax Assessment Tax Assessment Total Assessment is a certain percentage of the fair market value that is determined by local assessors to be the total taxable value of land and additions on the property. | Land | Improvement |
|---|---|---|---|---|
| 2024 | $6,744 | $29,000 | $8,750 | $20,250 |
| 2023 | $6,744 | $29,000 | $8,750 | $20,250 |
| 2022 | $6,744 | $29,000 | $8,750 | $20,250 |
| 2021 | $7,356 | $27,766 | $5,468 | $22,298 |
| 2020 | $7,232 | $27,766 | $5,468 | $22,298 |
| 2019 | $7,200 | $30,852 | $5,468 | $25,384 |
| 2018 | $6,239 | $24,816 | $4,812 | $20,004 |
| 2017 | $6,183 | $24,816 | $4,812 | $20,004 |
| 2016 | $6,003 | $24,816 | $4,812 | $20,004 |
| 2015 | $5,660 | $21,793 | $4,156 | $17,637 |
| 2014 | $5,511 | $21,793 | $4,156 | $17,637 |
| 2013 | $5,355 | $21,793 | $4,156 | $17,637 |
Agents Affiliated with this Home
-
Bruno Masas

Seller's Agent in 2024
Bruno Masas
Coldwell Banker Realty
(312) 480-7261
60 Total Sales
-
Terri Tuffner
T
Seller's Agent in 2024
Terri Tuffner
Coldwell Banker Realty
(773) 719-9525
17 Total Sales
-
Ross Vasiliev

Buyer's Agent in 2024
Ross Vasiliev
Core Realty & Investments, Inc
(847) 409-6336
75 Total Sales
Map
Source: Midwest Real Estate Data (MRED)
MLS Number: 11914276
APN: 03-28-300-007-0000
- 604 N Wilshire Ln
- 1605 E Euclid Ave
- 419 N Lincoln Ln
- 907 N Wilshire Ln
- 1304 E Campbell St
- 403 N Beverly Ln
- 406 N Waterman Ave
- 906 E Wing St
- 801 E Miner St Unit 1A
- 658 N Scottsvale Ln
- 9 N Beverly Ln
- 1125 N Dryden Ave
- 2405 E Miner St
- 411 N Pine Ave
- 203 S Waterman Ave
- 401 S Carlyle Place
- 103 N Pine Ave
- 411 N Arlington Heights Rd
- 816 E Mayfair Rd
- 107 S Burton Place
