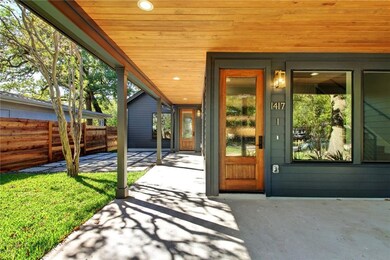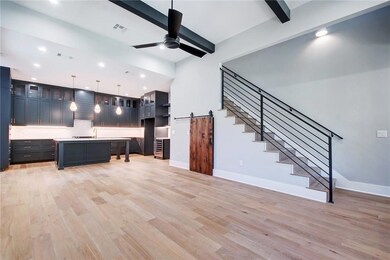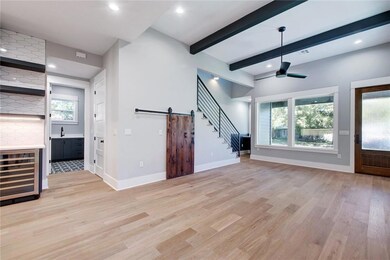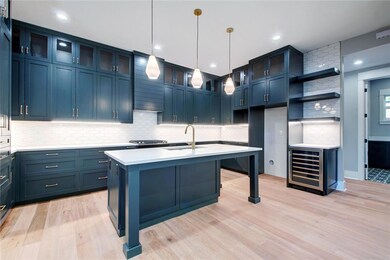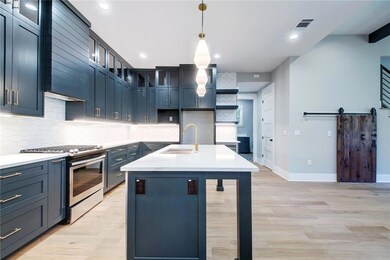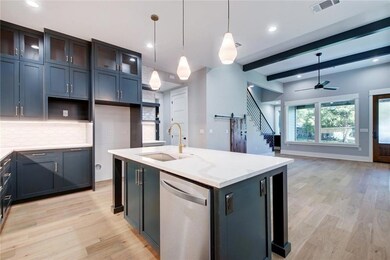1417 Fairwood Rd Unit 1 Austin, TX 78722
Mueller NeighborhoodHighlights
- New Construction
- 0.2 Acre Lot
- Mature Trees
- Maplewood Elementary School Rated A-
- Open Floorplan
- Cathedral Ceiling
About This Home
AVAILABLE NOW | FURNISHED OR UNFURNISHED
Modern and move-in ready, this 4BD/3.5BA in Delwood II blends elevated design with everyday ease—just blocks from Mueller.
Natural light floods the open layout, where the custom kitchen shines with quartz counters, sleek cabinetry, and seamless flow to dining + living. The main-level primary suite is a retreat with vaulted ceilings, double vanity, walk-in shower, and large closet.
A flexible 4th bedroom/office sits downstairs; upstairs, two more bedrooms include a private ensuite and a full hall bath.
Highlights:
• One-car garage + mudroom
• Full laundry (washer/dryer included)
• Wraparound porch + multiple outdoor spaces
• Smart lighting + auto blinds
All on a quiet street with walkability to H-E-B, Alamo Drafthouse, The Thinkery, coffee shops, restaurants, and the Mueller Farmers Market. Minutes to downtown, UT, Dell Children’s, and Tech Ridge.
This home delivers style, function, and location in one.
Listing Agent
Compass RE Texas, LLC Brokerage Phone: (512) 945-6854 License #0817064 Listed on: 07/03/2025

Home Details
Home Type
- Single Family
Est. Annual Taxes
- $18,227
Year Built
- Built in 2021 | New Construction
Lot Details
- 8,756 Sq Ft Lot
- North Facing Home
- Wood Fence
- Landscaped
- Native Plants
- Sprinkler System
- Mature Trees
- Private Yard
- Front Yard
Parking
- 1 Car Garage
- Front Facing Garage
- Garage Door Opener
Home Design
- Slab Foundation
- Spray Foam Insulation
- Composition Roof
- Metal Roof
- HardiePlank Type
Interior Spaces
- 1,921 Sq Ft Home
- 2-Story Property
- Open Floorplan
- Woodwork
- Beamed Ceilings
- Cathedral Ceiling
- Ceiling Fan
- Recessed Lighting
- Double Pane Windows
- Vinyl Clad Windows
- Display Windows
- Mud Room
- Storage
- Laundry Room
Kitchen
- Breakfast Bar
- Free-Standing Gas Range
- Range Hood
- Dishwasher
- Wine Cooler
- Stainless Steel Appliances
- Kitchen Island
- Quartz Countertops
- Disposal
Flooring
- Wood
- Tile
Bedrooms and Bathrooms
- 4 Bedrooms | 2 Main Level Bedrooms
- Primary Bedroom on Main
- Walk-In Closet
- In-Law or Guest Suite
- Double Vanity
- Low Flow Plumbing Fixtures
Home Security
- Smart Thermostat
- Carbon Monoxide Detectors
- Fire and Smoke Detector
Eco-Friendly Details
- Energy-Efficient Windows
- Energy-Efficient Construction
- Energy-Efficient Lighting
- Energy-Efficient Insulation
- Energy-Efficient Thermostat
Outdoor Features
- Wrap Around Porch
- Rain Gutters
Schools
- Maplewood Elementary School
- Kealing Middle School
- Mccallum High School
Utilities
- Central Heating and Cooling System
- Heating System Uses Natural Gas
- Underground Utilities
- Tankless Water Heater
Listing and Financial Details
- Security Deposit $6,000
- Tenant pays for all utilities
- $100 Application Fee
- Assessor Parcel Number 02191311020000
- Tax Block L
Community Details
Overview
- Property has a Home Owners Association
- Built by Eastside Construction Company
- Delwood Sec 02 Subdivision
Pet Policy
- Pet Deposit $500
- Dogs and Cats Allowed
Map
Source: Unlock MLS (Austin Board of REALTORS®)
MLS Number: 3058092
APN: 957173
- 4324 Airport Blvd Unit B
- 1320 Robert Browning St Unit 208
- 4406 Airport Blvd
- 1701 Simond Ave Unit 510
- 1701 Simond Ave Unit 302
- 1701 Simond Ave Unit 524
- 1701 Simond Ave Unit 639
- 1701 Simond Ave Unit 208
- 1701 Simond Ave Unit 201
- 1701 Simond Ave Unit 227
- 1701 Simond Ave Unit 305
- 1701 Simond Ave Unit 513
- 1701 Simond Ave Unit 644
- 1701 Simond Ave Unit 312
- 1701 Simond Ave Unit 206
- 1701 Simond Ave Unit 304
- 1701 Simond Ave Unit 223
- 1701 Simond Ave Unit 636
- C3 Plan at Parkside at Mueller
- B6 Plan at Parkside at Mueller
- 4207 Wilshire Pkwy
- 4411 Airport Blvd
- 4600 Mueller Blvd
- 4646 Mueller Blvd
- 1205 Fairwood Rd
- 1701 Simond Ave Unit 436
- 1701 Simond Ave Unit 642
- 1701 Simond Ave Unit 310
- 1701 Simond Ave Unit 301
- 1201 Norwood Rd Unit B
- 4611 N Interstate 35 Frontage Rd
- 1911 Philomena St
- 1302 Kirkwood Rd
- 4605 Harmon Ave
- 1900 Simond Ave Unit FL3-ID60
- 1900 Simond Ave Unit FL1-ID33
- 2300 Aldrich St
- 1023 E 45th St Unit 1
- 1409 Kirkwood Rd Unit A
- 4709 Harmon Ave Unit 415

