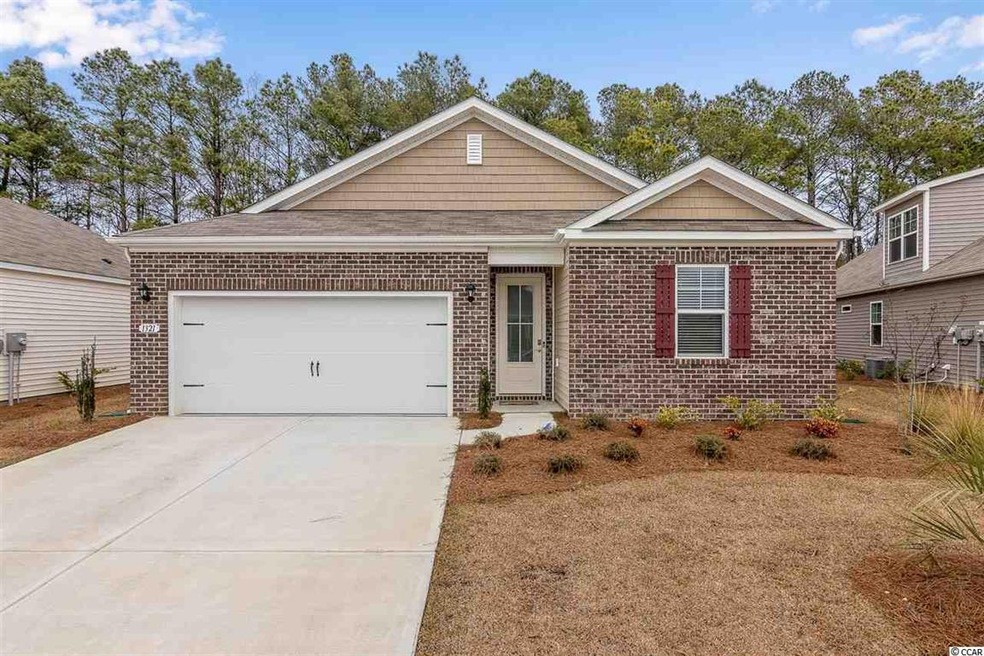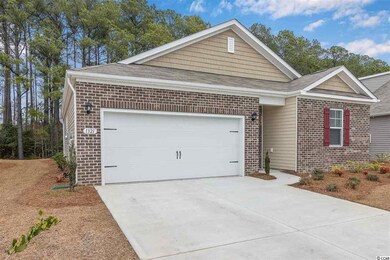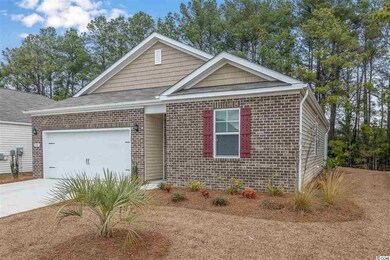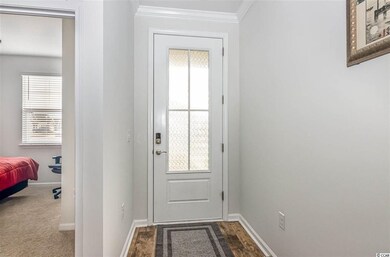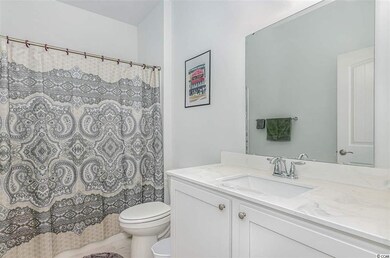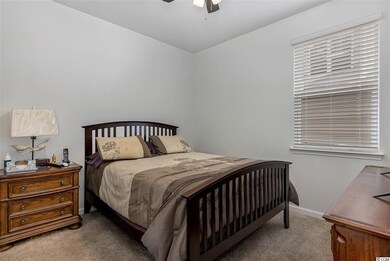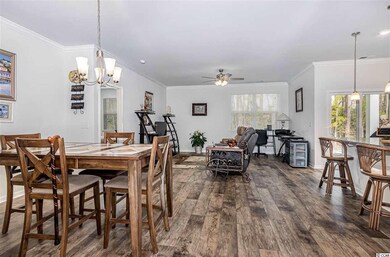
1417 Fence Post Ln Carolina Shores, SC 28467
Estimated Value: $291,690 - $316,000
Highlights
- Clubhouse
- Solid Surface Countertops
- Stainless Steel Appliances
- Ranch Style House
- Community Pool
- Rear Porch
About This Home
As of March 2021Don't have time to build, but pursuing a practically brand new home? This gently enjoyed Kerry floor plan completed construction in 2020 and is in the new Grove section of the highly sought after Farm at Brunswick community! Neighboring the small boating a fishing town of Calabash, NC you'll be minutes away from local shopping, dining and Sunset Beach access. With the close proximity to the South Carolina border, take a short drive to see the sights and attractions of the greater Myrtle Beach area without living directly in the hustle and bustle. The Grove at the Farm features a separate clubhouse, pool, fitness room, and miles of natural walking trails for you to enjoy. This Kerry floor plan showcases brick front elevation with vinyl shake in the gable, split bedroom layout for added privacy, transitional entry foyer leading to an open concept great room, decorative crown molding in the main living areas, laminate wood flooring throughout the foyer and great room, detached center island in the kitchen excellent for entertaining guests, 36'' castle design kitchen cabinets with crown molding, pantry, dual bowl vanity, walk-in closet and step-in shower in the master suite, covered rear porch with extended patio, with many other great features!
Last Listed By
JP Parker IV
NextHome On The Beach License #102172 Listed on: 01/19/2021
Home Details
Home Type
- Single Family
Est. Annual Taxes
- $1,562
Year Built
- Built in 2020
Lot Details
- 6,970 Sq Ft Lot
- Rectangular Lot
- Property is zoned CS-PRD
HOA Fees
- $183 Monthly HOA Fees
Parking
- 2 Car Attached Garage
- Garage Door Opener
Home Design
- Ranch Style House
- Brick Exterior Construction
- Slab Foundation
- Wood Frame Construction
- Vinyl Siding
Interior Spaces
- 1,475 Sq Ft Home
- Ceiling Fan
- Entrance Foyer
- Combination Dining and Living Room
- Fire and Smoke Detector
- Laundry Room
Kitchen
- Range
- Microwave
- Dishwasher
- Stainless Steel Appliances
- Kitchen Island
- Solid Surface Countertops
- Disposal
Flooring
- Carpet
- Laminate
- Vinyl
Bedrooms and Bathrooms
- 3 Bedrooms
- Split Bedroom Floorplan
- Linen Closet
- Walk-In Closet
- 2 Full Bathrooms
- Dual Vanity Sinks in Primary Bathroom
- Shower Only
Accessible Home Design
- No Carpet
Outdoor Features
- Patio
- Rear Porch
Utilities
- Forced Air Heating and Cooling System
- Underground Utilities
- Water Heater
- Phone Available
- Cable TV Available
Listing and Financial Details
- Home warranty included in the sale of the property
Community Details
Overview
- Association fees include pool service, landscape/lawn, manager, common maint/repair, recreation facilities, internet access
Amenities
- Clubhouse
Recreation
- Community Pool
Ownership History
Purchase Details
Home Financials for this Owner
Home Financials are based on the most recent Mortgage that was taken out on this home.Purchase Details
Home Financials for this Owner
Home Financials are based on the most recent Mortgage that was taken out on this home.Similar Homes in the area
Home Values in the Area
Average Home Value in this Area
Purchase History
| Date | Buyer | Sale Price | Title Company |
|---|---|---|---|
| Post Peter W | $210,000 | None Available | |
| Sauer Paul L | $210,000 | Dhi Mortgage Company Ltd |
Mortgage History
| Date | Status | Borrower | Loan Amount |
|---|---|---|---|
| Open | Post Peter W | $125,000 | |
| Previous Owner | Sauer Paul L | $100,000 |
Property History
| Date | Event | Price | Change | Sq Ft Price |
|---|---|---|---|---|
| 03/08/2021 03/08/21 | Sold | $210,000 | -2.3% | $142 / Sq Ft |
| 01/19/2021 01/19/21 | For Sale | $215,000 | -- | $146 / Sq Ft |
Tax History Compared to Growth
Tax History
| Year | Tax Paid | Tax Assessment Tax Assessment Total Assessment is a certain percentage of the fair market value that is determined by local assessors to be the total taxable value of land and additions on the property. | Land | Improvement |
|---|---|---|---|---|
| 2024 | $1,562 | $308,180 | $40,000 | $268,180 |
| 2023 | $1,322 | $308,180 | $40,000 | $268,180 |
| 2022 | $1,322 | $191,330 | $25,000 | $166,330 |
| 2021 | $1,322 | $191,330 | $25,000 | $166,330 |
| 2020 | $0 | $25,000 | $25,000 | $0 |
Agents Affiliated with this Home
-

Seller's Agent in 2021
JP Parker IV
NextHome On The Beach
-

Buyer's Agent in 2021
Brian Casper
MeritageHomes
(704) 904-8966
Map
Source: Coastal Carolinas Association of REALTORS®
MLS Number: 2101265
APN: 225LE043
- 1381 Fence Post Ln
- 610 Silos Way
- 561 Slippery Rock Way
- 1501 Fence Post Ln
- 1361 Sunny Slope Cir
- 1329 Fence Post Ln
- 1504 Creek Ridge Ln
- 1289 Fence Post Ln
- 1303 Sunny Slope Cir
- 484 Cornflower St
- 1261 Fence Post Ln
- 504 Slippery Rock Way
- 19 Cattle Run Ln
- 495 Slippery Rock Way
- 109 Cobblers Cir
- 100 Cobblers Cir
- 94 Field Planters Cir
- 458 Slippery Rock Way
- 252 Downing Glen Place
- 256 Downing Glen Place
- 1417 Fence Post Ln
- 1417 Fence Post Ln
- 1417 Fence Post Ln
- 1421 Fence Post Ln Unit Lot 678 - Dover C
- 1429 Fence Post Ln Unit Lot 680 - Arlington
- 1409 Fence Post Ln
- 1408 Fence Post Ln Unit Lot 668 - Clifton C
- 1425 Fence Post Ln
- 1420 Fence Post Ln
- 1316 Fence Post Ln
- 1316 Fence Post Ln Unit Lot 1729- Arlington
- 1434 Fence Post Ln Unit Lot 665 - Arlington
- 1438 Fence Post Ln Unit Lot 664 - Clifton C
- 1405 Fence Post Ln Unit Lot 674 - Macon A
- 1412 Fence Post Ln Unit Lot 667 - Dover B
- 1442 Fence Post Ln
- 1401 Fence Post Ln
- 1433 Fence Post Ln
- 1312 Fence Post Ln
- 1312 Fence Post Ln Unit Lot 1730- Clifton D
