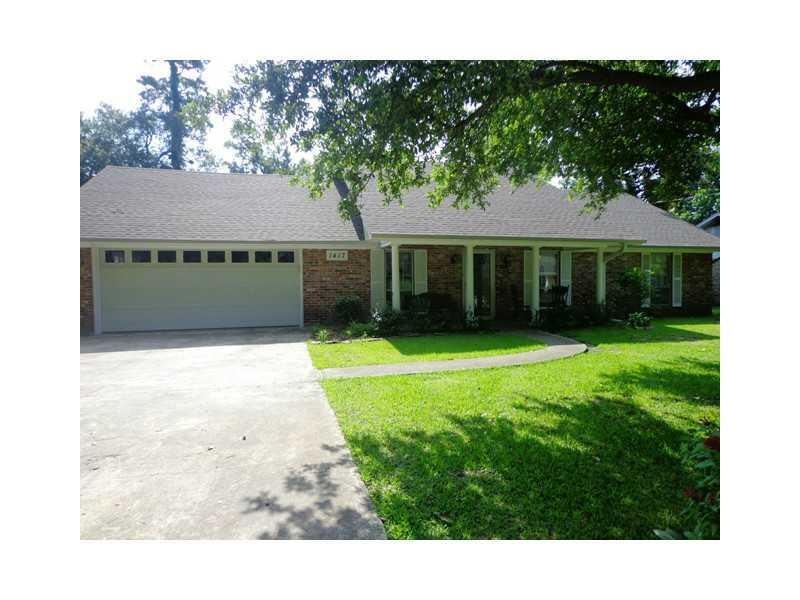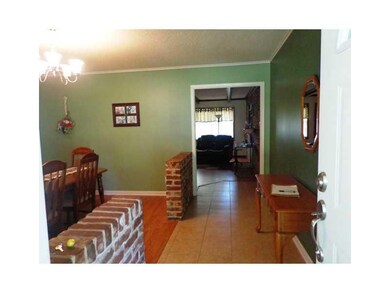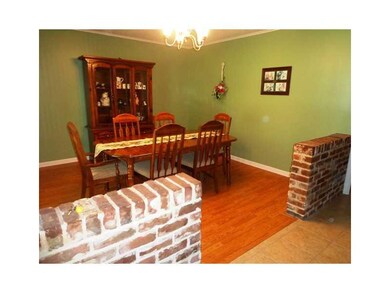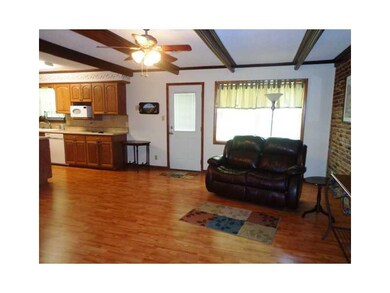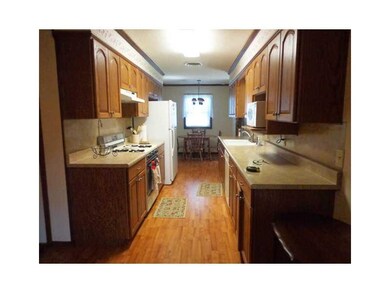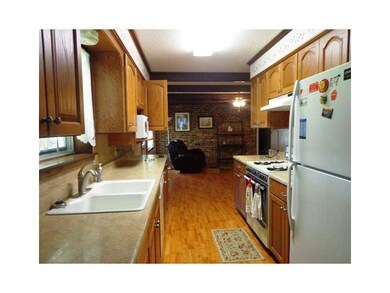
1417 Forest Ln Sulphur, LA 70663
Highlights
- Traditional Architecture
- Covered patio or porch
- Attached Carport
- No HOA
- Tile Flooring
- Central Heating and Cooling System
About This Home
As of May 2019Location! Price! Move in Ready!! This home has new flooring, new paint, new kitchen cabinets, and recently covered patio in back (all within last 4 years). Office, study OR nursery off master bedroom. Just gotta love this one so see it now!!All bedrooms are good size. Large fenced backyard with plants and flowers and a great place for the kids to play. FOR ALL SHOWINGS CALL 337- 310- 1111
Last Agent to Sell the Property
STARR BLANCHETTE
eXp Realty, LLC License #75218 Listed on: 06/20/2013

Last Buyer's Agent
DOROTHY CONNER
WOLD REAL ESTATE License #48229
Home Details
Home Type
- Single Family
Est. Annual Taxes
- $887
Year Built
- Built in 1970
Lot Details
- 0.3 Acre Lot
- Fenced
- Rectangular Lot
Home Design
- Traditional Architecture
- Cosmetic Repairs Needed
- Brick Exterior Construction
- Slab Foundation
- Shingle Roof
- Wood Siding
Interior Spaces
- 1,680 Sq Ft Home
- 1-Story Property
- Tile Flooring
- Washer Hookup
Kitchen
- Oven or Range
- Dishwasher
Bedrooms and Bathrooms
- 3 Bedrooms
- 2 Full Bathrooms
Parking
- 2 Car Garage
- Attached Carport
Schools
- Maplewood Elementary And Middle School
- Sulphur High School
Additional Features
- Covered patio or porch
- Central Heating and Cooling System
Community Details
- No Home Owners Association
- Forest Hills Subdivision
Listing and Financial Details
- Assessor Parcel Number 00646709
Ownership History
Purchase Details
Home Financials for this Owner
Home Financials are based on the most recent Mortgage that was taken out on this home.Purchase Details
Home Financials for this Owner
Home Financials are based on the most recent Mortgage that was taken out on this home.Purchase Details
Similar Homes in Sulphur, LA
Home Values in the Area
Average Home Value in this Area
Purchase History
| Date | Type | Sale Price | Title Company |
|---|---|---|---|
| Warranty Deed | -- | None Available | |
| Cash Sale Deed | $147,000 | None Available | |
| Deed | $136,000 | None Available |
Mortgage History
| Date | Status | Loan Amount | Loan Type |
|---|---|---|---|
| Open | $60,310 | VA | |
| Open | $202,537 | VA | |
| Closed | $198,336 | VA |
Property History
| Date | Event | Price | Change | Sq Ft Price |
|---|---|---|---|---|
| 05/17/2019 05/17/19 | Sold | -- | -- | -- |
| 04/10/2019 04/10/19 | Pending | -- | -- | -- |
| 04/01/2019 04/01/19 | For Sale | $192,000 | +28.9% | $114 / Sq Ft |
| 07/25/2013 07/25/13 | Sold | -- | -- | -- |
| 06/23/2013 06/23/13 | Pending | -- | -- | -- |
| 06/20/2013 06/20/13 | For Sale | $149,000 | -- | $89 / Sq Ft |
Tax History Compared to Growth
Tax History
| Year | Tax Paid | Tax Assessment Tax Assessment Total Assessment is a certain percentage of the fair market value that is determined by local assessors to be the total taxable value of land and additions on the property. | Land | Improvement |
|---|---|---|---|---|
| 2024 | $887 | $14,600 | $2,920 | $11,680 |
| 2023 | $887 | $14,600 | $2,920 | $11,680 |
| 2022 | $881 | $14,600 | $2,920 | $11,680 |
| 2021 | $654 | $14,600 | $2,920 | $11,680 |
| 2020 | $1,418 | $13,310 | $2,800 | $10,510 |
| 2019 | $1,550 | $14,380 | $2,700 | $11,680 |
| 2018 | $869 | $14,380 | $2,700 | $11,680 |
| 2017 | $1,611 | $14,380 | $2,700 | $11,680 |
| 2016 | $1,666 | $14,380 | $2,700 | $11,680 |
| 2015 | $1,666 | $14,380 | $2,700 | $11,680 |
Agents Affiliated with this Home
-
D
Seller's Agent in 2019
DOROTHY CONNER
WOLD REAL ESTATE
-
KATY EDGERTON

Buyer's Agent in 2019
KATY EDGERTON
Exit Realty Southern
(337) 496-9697
89 Total Sales
-

Seller's Agent in 2013
STARR BLANCHETTE
eXp Realty, LLC
(337) 304-4609
Map
Source: Greater Southern MLS
MLS Number: 124783
APN: 00646709
- 1409 Forest Ln Unit Lane
- 1409 Forest Ln
- 1708 Diane Dr
- 1418 Laura St
- 1409 Beth St
- 1404 Forest Ln
- 1401 Forest Ln
- 1504 Diane Dr
- 62 Horseshoe Ln
- 1117 Shasta Dr
- 0 Chiara Dr
- 608 Shady Ln
- 806 Frederick St
- 516 N Lebanon St
- 2505 Rhua Dr
- 221 Vincent Ln
- 0 E Napoleon St
- 628 S Post Oak Rd
- 1530 Shasta St
- 920 Jacques Dr
