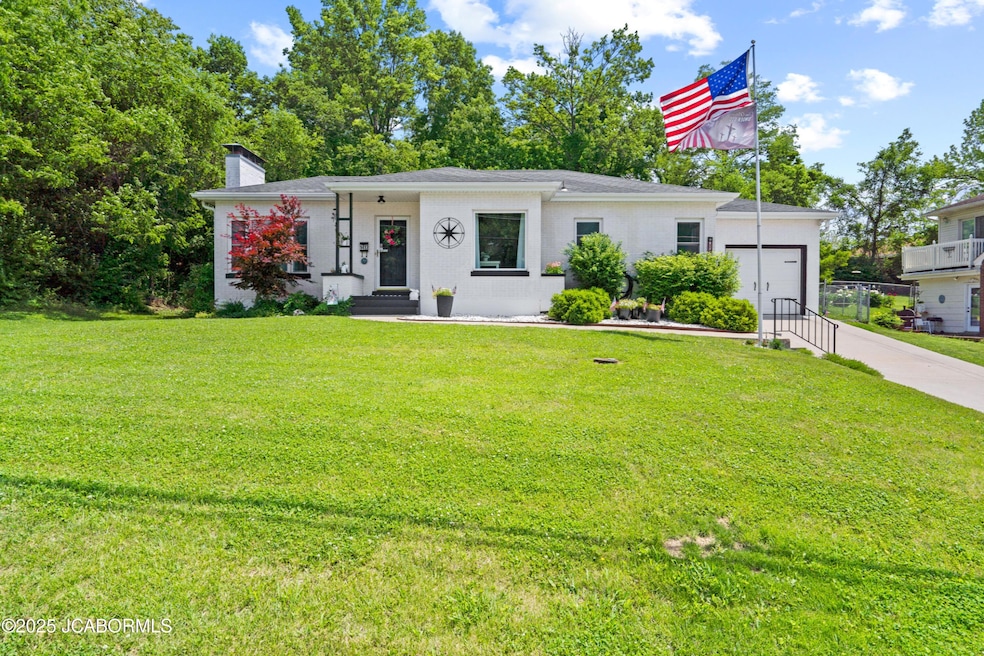
1417 Hough Park Rd Jefferson City, MO 65101
Highlights
- Primary Bedroom Suite
- Wood Flooring
- Living Room
- Ranch Style House
- Fenced Yard
- Laundry Room
About This Home
As of June 2025Welcome home to 1417 Hough Park Road, perfectly located across from Moreau Heights Elementary and close to parks and shopping. This 2-bedroom, 1-bathroom home features original hardwood floors in the living room, dining room, and bedrooms, adding timeless character throughout. Very well maintained, it offers extra storage downstairs, new windows (2018), a remodeled bath and kitchen (2025), epoxy garage floor (2019), and a freshly redone patio and driveway. The fully fenced yard with a new fence (2025) is beautifully landscaped, showcasing mature greenery that enhances curb appeal. A confident choice for comfortable living in Jefferson City.
Home Details
Home Type
- Single Family
Est. Annual Taxes
- $1,207
Year Built
- 1960
Lot Details
- 8,712 Sq Ft Lot
- Fenced Yard
Parking
- 1 Car Garage
Home Design
- Ranch Style House
- Updated or Remodeled
- Brick Exterior Construction
Interior Spaces
- 1,630 Sq Ft Home
- Gas Fireplace
- Living Room
- Dining Room
- Wood Flooring
- Partial Basement
Kitchen
- Stove
- Microwave
- Dishwasher
- Disposal
Bedrooms and Bathrooms
- 2 Bedrooms
- Primary Bedroom Suite
- Bathroom on Main Level
- 1 Full Bathroom
Laundry
- Laundry Room
- Laundry on lower level
Schools
- Moreau Heights Elementary School
- Lewis & Clark Middle School
- Jefferson City High School
Utilities
- Central Air
- Heating Available
- Water Softener Leased
Listing and Financial Details
- Assessor Parcel Number 1104190001007009
Ownership History
Purchase Details
Home Financials for this Owner
Home Financials are based on the most recent Mortgage that was taken out on this home.Purchase Details
Similar Homes in Jefferson City, MO
Home Values in the Area
Average Home Value in this Area
Purchase History
| Date | Type | Sale Price | Title Company |
|---|---|---|---|
| Warranty Deed | -- | Midwest Title | |
| Warranty Deed | -- | Midwest Title | |
| Quit Claim Deed | -- | -- |
Mortgage History
| Date | Status | Loan Amount | Loan Type |
|---|---|---|---|
| Open | $218,500 | New Conventional | |
| Closed | $218,500 | New Conventional |
Property History
| Date | Event | Price | Change | Sq Ft Price |
|---|---|---|---|---|
| 06/20/2025 06/20/25 | Sold | -- | -- | -- |
| 05/20/2025 05/20/25 | Pending | -- | -- | -- |
| 05/16/2025 05/16/25 | For Sale | $209,000 | -- | $128 / Sq Ft |
Tax History Compared to Growth
Tax History
| Year | Tax Paid | Tax Assessment Tax Assessment Total Assessment is a certain percentage of the fair market value that is determined by local assessors to be the total taxable value of land and additions on the property. | Land | Improvement |
|---|---|---|---|---|
| 2025 | $1,207 | $20,240 | $2,660 | $17,580 |
| 2024 | $1,207 | $20,240 | $2,660 | $17,580 |
| 2023 | $1,207 | $20,240 | $2,660 | $17,580 |
| 2022 | $1,152 | $19,250 | $0 | $19,250 |
| 2021 | $1,158 | $19,250 | $0 | $19,250 |
| 2020 | $1,172 | $19,399 | $2,660 | $16,739 |
| 2019 | $1,140 | $19,247 | $2,660 | $16,587 |
| 2018 | $971 | $17,917 | $2,660 | $15,257 |
| 2017 | $948 | $16,416 | $2,660 | $13,756 |
| 2016 | $807 | $16,416 | $2,660 | $13,756 |
| 2015 | $863 | $0 | $0 | $0 |
| 2014 | $863 | $17,480 | $2,660 | $14,820 |
Agents Affiliated with this Home
-
Sarah Whitehead
S
Seller's Agent in 2025
Sarah Whitehead
Keller Williams Realty
(573) 552-7216
60 Total Sales
-
James Whitehead
J
Seller Co-Listing Agent in 2025
James Whitehead
Keller Williams Realty
(573) 280-6867
118 Total Sales
-
KATHRYN DENICH

Buyer's Agent in 2025
KATHRYN DENICH
RE/MAX
(573) 645-2136
49 Total Sales
Map
Source: Jefferson City Area Board of REALTORS®
MLS Number: 10070363
APN: 11-0.4-19-000-100-700-9
- 1309 Isom Dr
- 1519 Green Berry Rd
- 1301 Rosevalley Dr
- 1102 Vineyard Square
- 1401 Ellis Blvd
- 1210 Ellis Blvd
- 1736 Brookside Blvd
- 1728 Green Berry Rd
- 1109 Lee St
- 1512 Chestnut St
- 5058 Bald Hill Rd
- 1620 Bald Hill Rd
- 1004 Nelson Dr
- 818 Holiday Dr
- 1125 Madeline St
- 708 Cardinal St
- 516 Roland St
- 0 Highway 50
- 1419 E Miller St
- 2413 Parkcrest Dr






