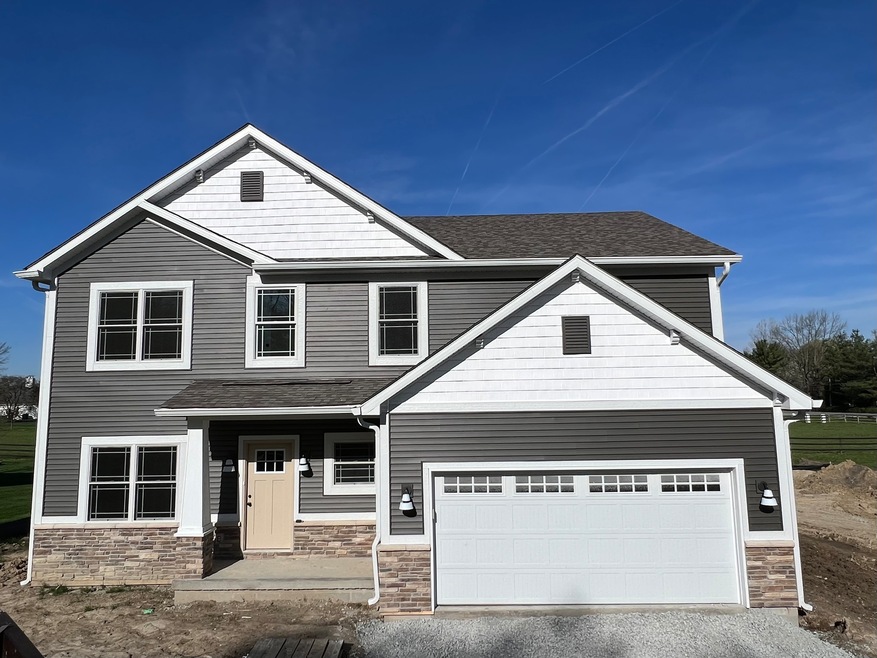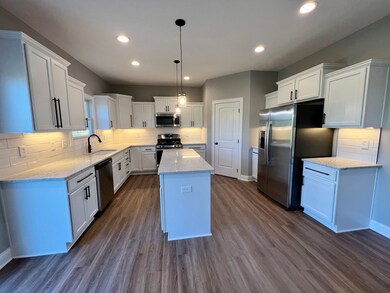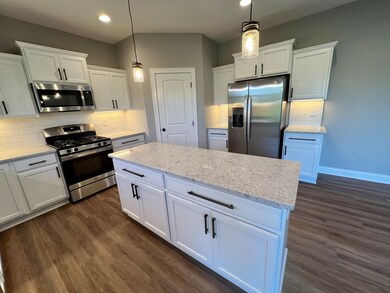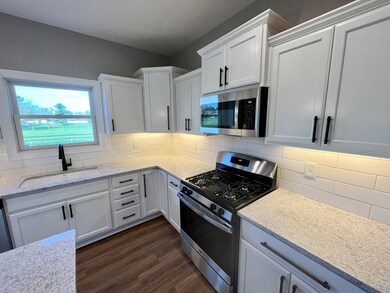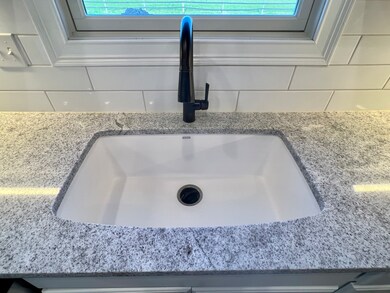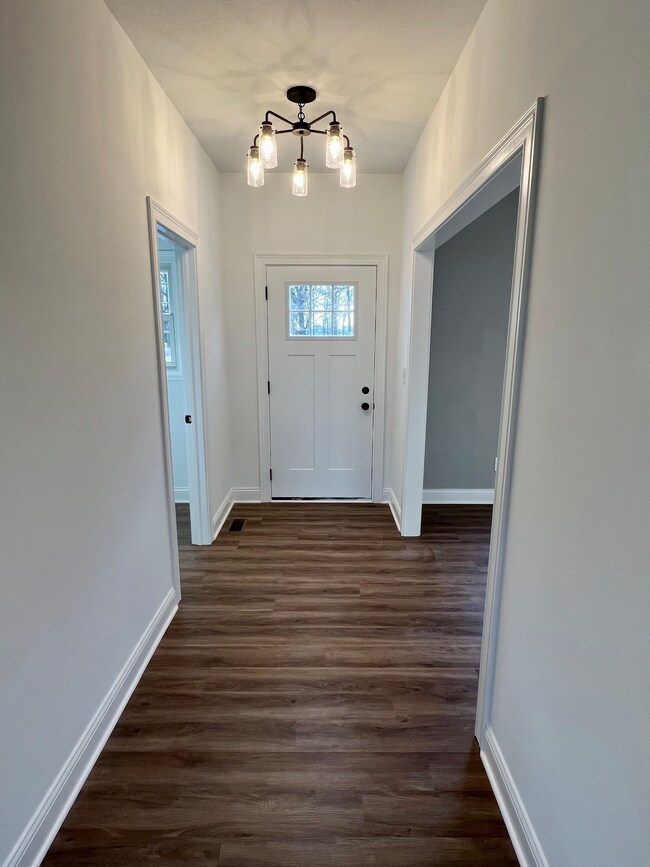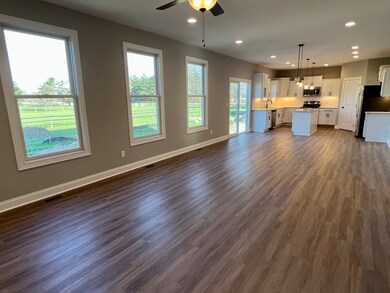
1417 Layton Rd Anderson, IN 46011
Highlights
- Craftsman Architecture
- Covered patio or porch
- Thermal Windows
- No HOA
- Breakfast Room
- 2 Car Attached Garage
About This Home
As of July 2023LAPEL SCHOOLS AND NO HOA! TRADE POSSIBLE! Amazing two story with four bedrooms, 2 1/2 baths, laundry rooms on BOTH floors, loft upstairs, huge walk-in closets, ceramic tile shower in master bath, Jack-n-Jill bath up, large kitchen/nook/great room with separate office on main floor. All luxury vinyl plank on 1st floor. Mud room w/lockers. Granite kitchen with center island. Stainless appliances. High efficient gas furnace, central air, Andersen Windows and a conditioned crawl space (no slab) makes this new hoom both comfortable and efficient. Don't wait to build when this gorgeous new home can be yours. Seller will contribute to closing costs or rate buy down! 2 year full warranty plus 10 year major structural warranty.
Last Agent to Sell the Property
Hallmark Homes, Inc. License #RB14023486 Listed on: 12/09/2022
Last Buyer's Agent
Rodney Heard
eXp Realty LLC

Home Details
Home Type
- Single Family
Est. Annual Taxes
- $202
Year Built
- Built in 2023
Lot Details
- 0.36 Acre Lot
- Rural Setting
Parking
- 2 Car Attached Garage
- Garage Door Opener
Home Design
- Craftsman Architecture
- Block Foundation
- Vinyl Construction Material
Interior Spaces
- 2-Story Property
- Thermal Windows
- Window Screens
- Breakfast Room
- Storage
- Laundry on upper level
- Attic Access Panel
- Fire and Smoke Detector
Kitchen
- Eat-In Kitchen
- Gas Oven
- Microwave
- Dishwasher
- Kitchen Island
- Disposal
Flooring
- Carpet
- Vinyl Plank
Bedrooms and Bathrooms
- 4 Bedrooms
- Walk-In Closet
- Jack-and-Jill Bathroom
- Dual Vanity Sinks in Primary Bathroom
Outdoor Features
- Covered patio or porch
Schools
- Lapel Elementary School
- Lapel Middle School
- Lapel Sr High School
Utilities
- SEER Rated 16+ Air Conditioning Units
- Forced Air Heating System
- Heating System Uses Gas
- Well
- Electric Water Heater
Community Details
- No Home Owners Association
- Stony Creek Subdivision
Listing and Financial Details
- Tax Lot 2
- Assessor Parcel Number 481117100024000031
Ownership History
Purchase Details
Home Financials for this Owner
Home Financials are based on the most recent Mortgage that was taken out on this home.Purchase Details
Similar Homes in Anderson, IN
Home Values in the Area
Average Home Value in this Area
Purchase History
| Date | Type | Sale Price | Title Company |
|---|---|---|---|
| Warranty Deed | $400,000 | None Listed On Document | |
| Warranty Deed | -- | American Land Title |
Mortgage History
| Date | Status | Loan Amount | Loan Type |
|---|---|---|---|
| Open | $250,000 | New Conventional |
Property History
| Date | Event | Price | Change | Sq Ft Price |
|---|---|---|---|---|
| 07/19/2025 07/19/25 | Price Changed | $410,000 | -1.2% | $164 / Sq Ft |
| 07/11/2025 07/11/25 | Price Changed | $415,000 | -1.2% | $166 / Sq Ft |
| 05/28/2025 05/28/25 | For Sale | $420,000 | +5.0% | $168 / Sq Ft |
| 07/18/2023 07/18/23 | Sold | $400,000 | -2.4% | $165 / Sq Ft |
| 05/11/2023 05/11/23 | Pending | -- | -- | -- |
| 05/11/2023 05/11/23 | Price Changed | $409,900 | -2.4% | $169 / Sq Ft |
| 12/09/2022 12/09/22 | For Sale | $419,900 | -- | $173 / Sq Ft |
Tax History Compared to Growth
Tax History
| Year | Tax Paid | Tax Assessment Tax Assessment Total Assessment is a certain percentage of the fair market value that is determined by local assessors to be the total taxable value of land and additions on the property. | Land | Improvement |
|---|---|---|---|---|
| 2024 | $4,308 | $430,800 | $24,500 | $406,300 |
| 2023 | $468 | $23,400 | $23,400 | $0 |
| 2022 | $59 | $1,900 | $1,900 | $0 |
| 2021 | $49 | $1,900 | $1,900 | $0 |
| 2020 | $61 | $1,800 | $1,800 | $0 |
| 2019 | $58 | $1,800 | $1,800 | $0 |
| 2018 | $19 | $300 | $300 | $0 |
| 2017 | $8 | $300 | $300 | $0 |
| 2016 | $18 | $300 | $300 | $0 |
| 2014 | $8 | $300 | $300 | $0 |
| 2013 | $8 | $300 | $300 | $0 |
Agents Affiliated with this Home
-
Kristeen Feasel

Seller's Agent in 2025
Kristeen Feasel
eXp Realty, LLC
(317) 414-1791
2 in this area
30 Total Sales
-
Paul Schwinghammer

Seller's Agent in 2023
Paul Schwinghammer
Hallmark Homes, Inc.
(765) 620-3888
12 in this area
41 Total Sales
-
R
Buyer's Agent in 2023
Rodney Heard
eXp Realty LLC
Map
Source: MIBOR Broker Listing Cooperative®
MLS Number: 21896388
APN: 48-11-17-100-024.000-031
- 3636 Oakwood Dr
- 1910 Ivy Dr
- 4669 W State Road 32
- 1628 Edgewood Dr
- 4232 Linden Ln
- 1613 Park Rd
- 3922 Haven Place
- 11 Northway Ct
- 3128 W 12th St
- 3008 Nichol Ave
- 2721 W 34th St
- 1931 Brentwood Dr
- 270 N 500 W
- 930 Charlene Ln
- 3230 Meadowcrest Dr
- 5668 W 250 S
- 3537 Woodglen Way
- W W 8th St
- 2918 W 11th St
- 2606 Raible Ave
