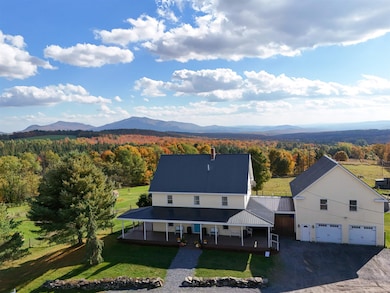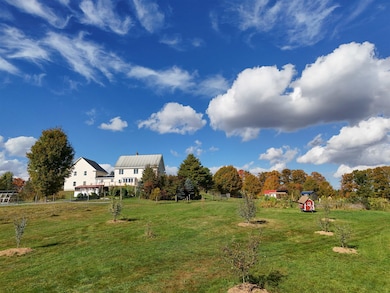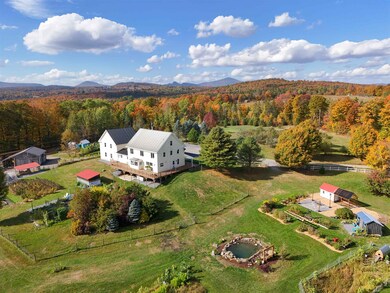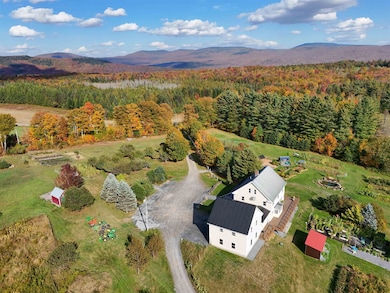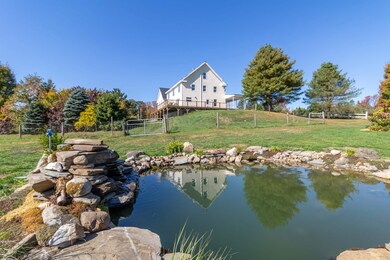1417 Maple Ridge Rd West Burke, VT 05871
Estimated payment $6,031/month
Highlights
- Barn
- 27.3 Acre Lot
- Deck
- Greenhouse
- Mountain View
- Contemporary Architecture
About This Home
Graceful 27.3-acre farm with stunning Burke Mountain views offers a rare combination of beauty, functionality, and sustainability. The land features open fields, pastures, wooded areas, a stream, and a pond, all thoughtfully cultivated with years of sustainable farming practices. Orchards boast 40+ fruit trees, and extensive berry gardens, a raspberry patch, native berry orchard, 28+ raised beds, and 4 gardens. Additional highlights include a 100-tap mature sugarbush, native plantings, lilacs, hoop house, greenhouse, and multiple barns for animals, equipment, and storage. The impressive 5,000± sq. ft. residence offers 5 bedrooms, 5 baths, and views in every window. A wraparound new Trex deck, walkout basement, and oversized 2-car garage enhance convenience. Inside, wood and tile floors flow throughout, with wide king plank flooring upstairs. The main level features an open kitchen/dining/living layout with granite counters, bay windows framing stunning southern mountain views, laundry, and 2 baths. The second level hosts the primary suite with tiled shower and spa tub overlooking Burke Mountain, plus 3 more bedrooms and full bath. A third-level bonus space and large family room over the garage provide versatility. A root cellar, canning kitchen, and walk-in basement complete the home. Located just 12 minutes to Burke Mountain, 10 minutes to Lake Willoughby, and minutes to Kingdom Trails, this remarkable property offers an unmatched lifestyle in Vermont's Northeast Kingdom.
Listing Agent
Century 21 Farm & Forest/Burke License #081.0120113 Listed on: 10/01/2025

Home Details
Home Type
- Single Family
Est. Annual Taxes
- $10,067
Year Built
- Built in 1996
Lot Details
- 27.3 Acre Lot
- Poultry Coop
- Level Lot
- Garden
Parking
- 2 Car Direct Access Garage
- Heated Garage
- Gravel Driveway
- 1 to 5 Parking Spaces
Home Design
- Contemporary Architecture
- Farmhouse Style Home
- Concrete Foundation
- Wood Frame Construction
- Metal Roof
Interior Spaces
- Property has 2.5 Levels
- Woodwork
- Ceiling Fan
- Self Contained Fireplace Unit Or Insert
- Family Room
- Combination Kitchen and Living
- Dining Area
- Bonus Room
- Mountain Views
Kitchen
- Microwave
- Dishwasher
- Kitchen Island
Flooring
- Softwood
- Tile
Bedrooms and Bathrooms
- 5 Bedrooms
- En-Suite Primary Bedroom
- En-Suite Bathroom
- Soaking Tub
Laundry
- Laundry Room
- Dryer
- Washer
Basement
- Heated Basement
- Walk-Out Basement
- Basement Fills Entire Space Under The House
- Interior Basement Entry
Home Security
- Carbon Monoxide Detectors
- Fire and Smoke Detector
Outdoor Features
- Pond
- Deck
- Patio
- Greenhouse
- Shed
- Outbuilding
Schools
- Newark Street Elementary And Middle School
- Choice High School
Farming
- Barn
- Farm
- Agricultural
Utilities
- Forced Air Heating System
- Drilled Well
- Satellite Dish
Map
Home Values in the Area
Average Home Value in this Area
Tax History
| Year | Tax Paid | Tax Assessment Tax Assessment Total Assessment is a certain percentage of the fair market value that is determined by local assessors to be the total taxable value of land and additions on the property. | Land | Improvement |
|---|---|---|---|---|
| 2024 | $10,067 | $431,500 | $74,800 | $356,700 |
| 2023 | -- | $431,500 | $74,800 | $356,700 |
| 2022 | $9,154 | $431,500 | $74,800 | $356,700 |
| 2021 | $9,805 | $431,500 | $74,800 | $356,700 |
| 2020 | $8,819 | $431,500 | $74,800 | $356,700 |
| 2019 | $9,402 | $465,400 | $91,500 | $373,900 |
| 2018 | $9,505 | $465,400 | $91,500 | $373,900 |
| 2016 | $12,058 | $596,900 | $179,600 | $417,300 |
Property History
| Date | Event | Price | List to Sale | Price per Sq Ft | Prior Sale |
|---|---|---|---|---|---|
| 10/01/2025 10/01/25 | For Sale | $985,000 | +97.4% | $197 / Sq Ft | |
| 07/16/2020 07/16/20 | Sold | $499,000 | 0.0% | $120 / Sq Ft | View Prior Sale |
| 05/19/2020 05/19/20 | Pending | -- | -- | -- | |
| 05/06/2020 05/06/20 | For Sale | $499,000 | +51.2% | $120 / Sq Ft | |
| 02/23/2017 02/23/17 | Sold | $330,000 | -21.2% | $127 / Sq Ft | View Prior Sale |
| 01/15/2017 01/15/17 | Pending | -- | -- | -- | |
| 08/19/2015 08/19/15 | For Sale | $419,000 | -- | $161 / Sq Ft |
Source: PrimeMLS
MLS Number: 5063774
APN: 423-132-10174
- 1508 Sugarhouse Rd
- 1500 Brook Rd
- 1315 Sugarhouse Rd
- 00 Baird Rd
- 26 Cross St
- 0 Newark St Unit 5054777
- 24 A Frame Dr
- 000 Baird Rd
- 2098 Kinney Hill Rd
- 16 Northridge Rd
- 104 Vermont 5a
- 000 Lot B Kinney Hill Rd
- 00 Marshall Newland Rd
- 53 Sugarhouse Rd
- 2173 Island Pond Rd
- 2291 Island Pond Rd
- 416 US Route 5
- 2448 Lost Nation Rd
- 0 Burke Green Rd Unit 5033922
- 0 Burke Green Rd Unit 5039178
- 466 - 114 Vt Route Unit B
- 69 Pumping Station Dr
- 62 Pudding Hill Rd Unit A
- 325 Main St Unit 1
- 416 Center St Unit House
- 6137 Memorial Dr
- 4716 S Wheelock Rd
- 417 Cliff St
- 613 Summer St Unit 2
- 309 Portland St Unit 102
- 56 Church St
- 79 N Main St Unit A
- 770 Dalton Rd
- 71 Water St
- 59 Summer St Unit 3
- 137 Main St Unit 203
- 142 High St Unit 1
- 162 Lancaster Rd
- 281 Main St
- 281 Main St

