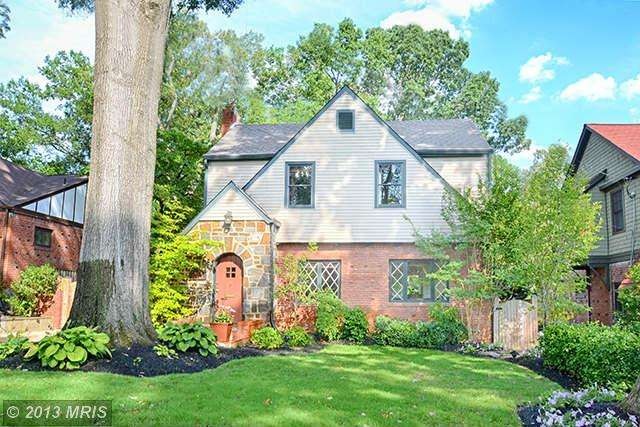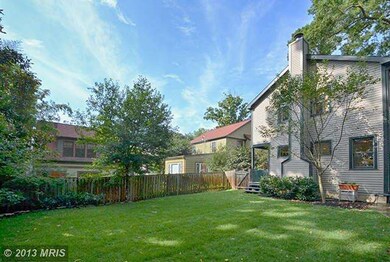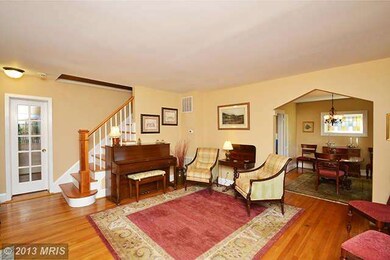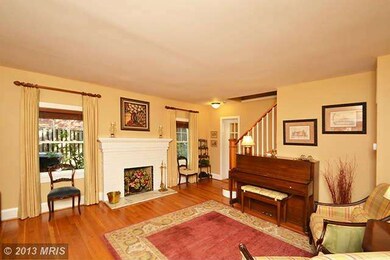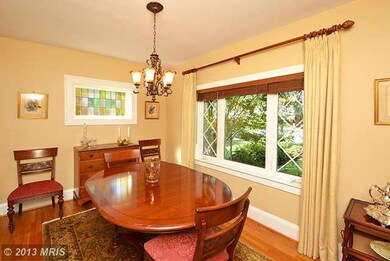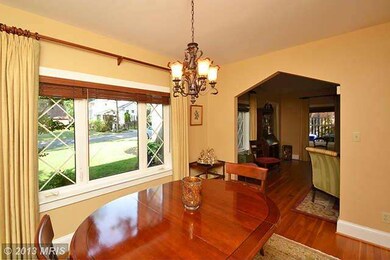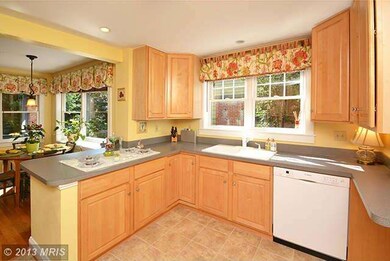
1417 N Vernon St Arlington, VA 22201
Waverly Hills NeighborhoodHighlights
- Colonial Architecture
- Traditional Floor Plan
- 2 Fireplaces
- Glebe Elementary School Rated A
- Wood Flooring
- No HOA
About This Home
As of October 2013The most charming colonial with a Tudor flair on the prettiest street near Ballston. Walk to metro but enjoy the tranquility of Waverly Hills. This truly is one of the prettiest houses with rich hardwood flooring on 2 lvls, renovated kitchen open to sundrenched family rm that walks outs to a beautiful, private yard with slate patio & 1 car det garage. Master suite with full bath & walk-in clsts.
Last Agent to Sell the Property
Long & Foster Real Estate, Inc. Listed on: 09/05/2013

Home Details
Home Type
- Single Family
Est. Annual Taxes
- $7,472
Year Built
- Built in 1935
Lot Details
- 6,500 Sq Ft Lot
- Back Yard Fenced
- Landscaped
- Sprinkler System
- The property's topography is level
- Property is in very good condition
- Property is zoned R-6
Parking
- 1 Car Detached Garage
- Front Facing Garage
Home Design
- Colonial Architecture
- Brick Exterior Construction
- Stone Siding
Interior Spaces
- Property has 3 Levels
- Traditional Floor Plan
- 2 Fireplaces
- Fireplace With Glass Doors
- Fireplace Mantel
- Window Treatments
- Family Room Off Kitchen
- Living Room
- Dining Room
- Wood Flooring
Kitchen
- Breakfast Area or Nook
- Built-In Oven
- Cooktop
- Microwave
- Dishwasher
- Disposal
Bedrooms and Bathrooms
- 3 Bedrooms
- En-Suite Primary Bedroom
- En-Suite Bathroom
- 4 Bathrooms
Laundry
- Dryer
- Washer
Unfinished Basement
- Basement Fills Entire Space Under The House
- Crawl Space
Outdoor Features
- Patio
- Porch
Utilities
- Forced Air Heating and Cooling System
- Vented Exhaust Fan
- Natural Gas Water Heater
Community Details
- No Home Owners Association
Listing and Financial Details
- Tax Lot 185
- Assessor Parcel Number 07-040-008
Ownership History
Purchase Details
Home Financials for this Owner
Home Financials are based on the most recent Mortgage that was taken out on this home.Purchase Details
Home Financials for this Owner
Home Financials are based on the most recent Mortgage that was taken out on this home.Purchase Details
Home Financials for this Owner
Home Financials are based on the most recent Mortgage that was taken out on this home.Similar Homes in the area
Home Values in the Area
Average Home Value in this Area
Purchase History
| Date | Type | Sale Price | Title Company |
|---|---|---|---|
| Warranty Deed | $849,900 | -- | |
| Deed | $335,000 | Island Title Corp | |
| Deed | $205,000 | -- |
Mortgage History
| Date | Status | Loan Amount | Loan Type |
|---|---|---|---|
| Open | $548,000 | New Conventional | |
| Closed | $581,500 | No Value Available | |
| Closed | $593,500 | Stand Alone Refi Refinance Of Original Loan | |
| Closed | $599,900 | New Conventional | |
| Previous Owner | $378,000 | New Conventional | |
| Previous Owner | $94,000 | Credit Line Revolving | |
| Previous Owner | $268,000 | New Conventional | |
| Previous Owner | $210,000 | New Conventional |
Property History
| Date | Event | Price | Change | Sq Ft Price |
|---|---|---|---|---|
| 07/30/2020 07/30/20 | Rented | $4,300 | +7.6% | -- |
| 05/21/2020 05/21/20 | Under Contract | -- | -- | -- |
| 05/18/2020 05/18/20 | For Rent | $3,995 | 0.0% | -- |
| 10/31/2013 10/31/13 | Sold | $849,900 | 0.0% | $427 / Sq Ft |
| 09/17/2013 09/17/13 | Pending | -- | -- | -- |
| 09/05/2013 09/05/13 | For Sale | $849,900 | -- | $427 / Sq Ft |
Tax History Compared to Growth
Tax History
| Year | Tax Paid | Tax Assessment Tax Assessment Total Assessment is a certain percentage of the fair market value that is determined by local assessors to be the total taxable value of land and additions on the property. | Land | Improvement |
|---|---|---|---|---|
| 2025 | $12,622 | $1,221,900 | $807,600 | $414,300 |
| 2024 | $12,388 | $1,199,200 | $807,600 | $391,600 |
| 2023 | $11,226 | $1,089,900 | $807,600 | $282,300 |
| 2022 | $10,862 | $1,054,600 | $777,600 | $277,000 |
| 2021 | $10,237 | $993,900 | $725,000 | $268,900 |
| 2020 | $9,990 | $973,700 | $695,000 | $278,700 |
| 2019 | $9,356 | $911,900 | $650,000 | $261,900 |
| 2018 | $8,880 | $882,700 | $625,000 | $257,700 |
| 2017 | $8,344 | $829,400 | $575,000 | $254,400 |
| 2016 | $8,021 | $809,400 | $535,000 | $274,400 |
| 2015 | $8,041 | $807,300 | $530,000 | $277,300 |
| 2014 | $7,702 | $773,300 | $495,000 | $278,300 |
Agents Affiliated with this Home
-
Lisa Dubois

Seller's Agent in 2020
Lisa Dubois
RE/MAX
(703) 350-9595
2 in this area
358 Total Sales
-
Wetherly Barker Hemeon

Buyer's Agent in 2020
Wetherly Barker Hemeon
TTR Sotheby's International Realty
(703) 965-9613
50 Total Sales
-
Mark Middendorf

Seller's Agent in 2013
Mark Middendorf
Long & Foster
(703) 928-3915
1 in this area
56 Total Sales
Map
Source: Bright MLS
MLS Number: 1001583819
APN: 07-040-008
- 1615 N Wakefield St
- 4610 17th St N
- 4309 Washington Blvd
- 1186 N Utah St
- 1158 N Vernon St
- 1129 N Utah St
- 1109 N Vernon St
- 1024 N Utah St Unit 116
- 1045 N Utah St Unit 2406
- 1045 N Utah St Unit 2212
- 1050 N Taylor St Unit 1407
- 1050 N Taylor St Unit 1201
- 1001 N Vermont St Unit 910
- 1001 N Vermont St Unit 212
- 4415 19th Rd N
- 4207 11th St N Unit 1
- 1905 N Taylor St
- 4741 20th St N
- 851 N Glebe Rd Unit 411
- 851 N Glebe Rd Unit 1608
