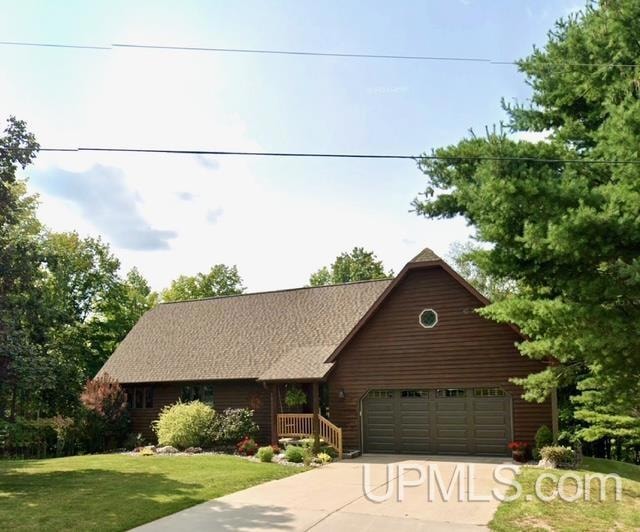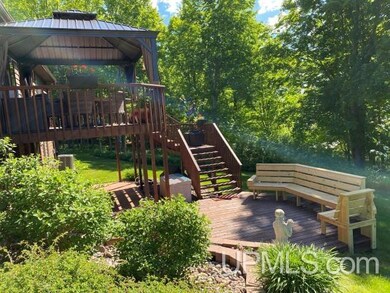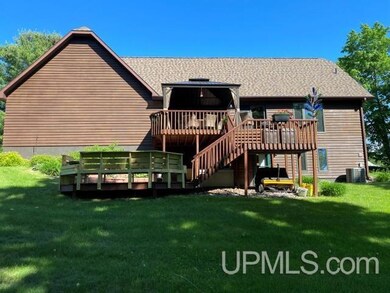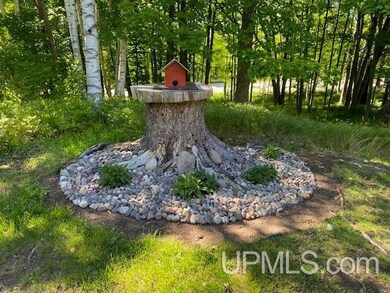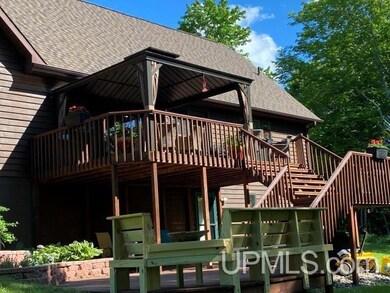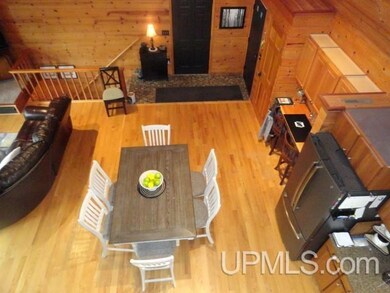
1417 Nestor St Munising, MI 49862
Estimated payment $2,330/month
Highlights
- Deck
- Wood Flooring
- 2 Car Attached Garage
- Cathedral Ceiling
- Main Floor Bedroom
- Walk-In Closet
About This Home
Step into this stunning custom built home and you may never want to leave!! Just like living in a very private setting but close to town and loads of recreational activities. Inside you will be welcomed by warm tongue and groove walls and soaring cathedral ceiling in the main living area. The open-concept "great room" seamlessly connects the living room, dining area, and kitchen with spectacular views out the wall of windows. Main floor also features master bedroom and bath providing convenient one-level living. Upper level bedroom could be used for guests or your own private office space. The finished lower level includes a cozy family room, a room divider creating an additional bedroom, full bath and laundry/furnace room. Walk out to the landscaped backyard with a patio, stairs to the upper level deck and a charming gazebo - perfect for outdoor relaxation. Home has NGFA heating system with central air, newer on demand water heater plus air-to-air exchange system. An attached 2 car garage offers easy access and features overhead storage space above for your hobbies or finish off into a "man cave"
Home Details
Home Type
- Single Family
Est. Annual Taxes
Year Built
- Built in 1986
Lot Details
- 0.29 Acre Lot
- Lot Dimensions are 100x112x152x100
- Irregular Lot
- Sloped Lot
Home Design
- Frame Construction
- Wood Siding
Interior Spaces
- 1.5-Story Property
- Cathedral Ceiling
- Window Treatments
- Living Room
Kitchen
- Oven or Range
- Microwave
- Dishwasher
- Disposal
Flooring
- Wood
- Carpet
- Ceramic Tile
Bedrooms and Bathrooms
- 3 Bedrooms
- Main Floor Bedroom
- Walk-In Closet
- Bathroom on Main Level
- 2 Full Bathrooms
Laundry
- Laundry Room
- Laundry on lower level
- Dryer
- Washer
Finished Basement
- Walk-Out Basement
- Basement Fills Entire Space Under The House
- Interior and Exterior Basement Entry
- Block Basement Construction
Parking
- 2 Car Attached Garage
- Workshop in Garage
- Garage Door Opener
Outdoor Features
- Deck
- Patio
Location
- Property is near a Great Lake
Utilities
- Forced Air Heating and Cooling System
- Heating System Uses Natural Gas
- Tankless Water Heater
- Gas Water Heater
- High Speed Internet
Listing and Financial Details
- Assessor Parcel Number 02-051-451-050-00
Map
Home Values in the Area
Average Home Value in this Area
Tax History
| Year | Tax Paid | Tax Assessment Tax Assessment Total Assessment is a certain percentage of the fair market value that is determined by local assessors to be the total taxable value of land and additions on the property. | Land | Improvement |
|---|---|---|---|---|
| 2024 | $2,490 | $81,700 | $0 | $0 |
| 2023 | $2,396 | $75,500 | $0 | $0 |
| 2022 | $2,143 | $70,700 | $0 | $0 |
| 2021 | $2,459 | $70,700 | $0 | $0 |
| 2020 | $2,407 | $67,800 | $0 | $0 |
| 2019 | $2,345 | $65,700 | $0 | $0 |
| 2018 | $2,277 | $63,800 | $0 | $0 |
| 2017 | $2,061 | $63,000 | $0 | $0 |
| 2016 | $2,048 | $63,000 | $0 | $0 |
| 2015 | $2,080 | $63,400 | $0 | $0 |
| 2014 | $2,080 | $63,300 | $0 | $0 |
| 2013 | $2,019 | $54,600 | $0 | $0 |
Property History
| Date | Event | Price | Change | Sq Ft Price |
|---|---|---|---|---|
| 05/23/2025 05/23/25 | Price Changed | $379,000 | +1.1% | $179 / Sq Ft |
| 05/23/2025 05/23/25 | For Sale | $375,000 | -- | $178 / Sq Ft |
Mortgage History
| Date | Status | Loan Amount | Loan Type |
|---|---|---|---|
| Closed | $65,700 | No Value Available |
Similar Homes in Munising, MI
Source: Upper Peninsula Association of REALTORS®
MLS Number: 50175956
APN: 02-051-451-050-00
- 0000 County Road H-58
- 1642 Sand Point Rd
- on Sand Point Rd
- 301 E Chocolay St
- 231 E Chocolay St
- 801 Prospect St Unit 21
- 520 E Varnum St
- 226 W Munising Ave
- 201 E Jewell St
- 223 Lynn St
- 221 W Superior St
- 113 Chestnut St
- 115 Chestnut St
- 708.5 W Superior St Rd
- 518 Lynn St
- 515 W Onota St
- 901 W Munising Ave
- 709 W Superior St
- 213 Oak St
- 309 Fir St
