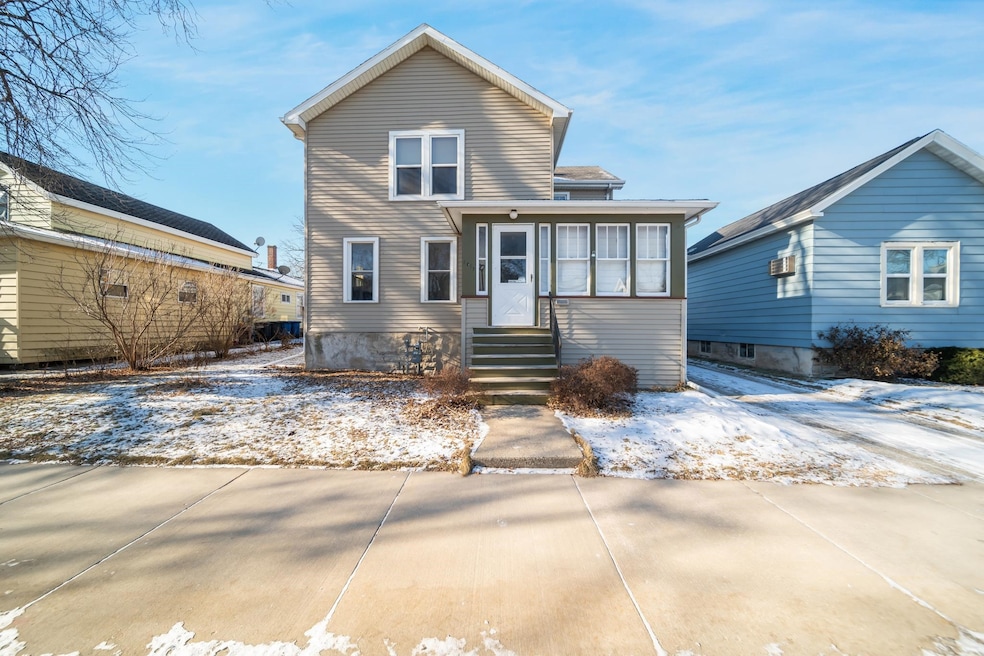
1417 Oregon St Oshkosh, WI 54902
Highlights
- Main Floor Primary Bedroom
- 1 Car Detached Garage
- Forced Air Heating and Cooling System
About This Home
As of May 2025Welcome to your dream home on the south side of Oshkosh! This charming 4-bedroom, 2-bath, two-story residence offers the perfect blend of space and comfort. Step inside and be greeted by a spacious living room, well-appointed kitchen flows seamlessly into the formal dining area, making it ideal for entertaining. With two distinct living spaces, you’ll have plenty of room. The four generously-sized bedrooms provide ample space for rest and rejuvenation. Outside, you'll find a fenced-in backyard, perfect for pets, playtime, or hosting summer barbecues. Additionally, the property includes a convenient one-car garage for your vehicles and extra storage. Don’t miss the opportunity to make this lovely home your own! Schedule a viewing today!
Last Agent to Sell the Property
Roots Real Estate LLC Brokerage Email: jaimee@rootsrealestatellc.com License #90-59213 Listed on: 01/09/2025
Co-Listed By
Roots Real Estate LLC Brokerage Email: jaimee@rootsrealestatellc.com License #94-83517
Home Details
Home Type
- Single Family
Est. Annual Taxes
- $3,345
Year Built
- Built in 1920
Lot Details
- 7,405 Sq Ft Lot
Home Design
- Stone Foundation
- Vinyl Siding
Interior Spaces
- 2,014 Sq Ft Home
- 2-Story Property
- Basement Fills Entire Space Under The House
Bedrooms and Bathrooms
- 4 Bedrooms
- Primary Bedroom on Main
Parking
- 1 Car Detached Garage
- Driveway
Utilities
- Forced Air Heating and Cooling System
- Heating System Uses Natural Gas
Ownership History
Purchase Details
Home Financials for this Owner
Home Financials are based on the most recent Mortgage that was taken out on this home.Similar Homes in Oshkosh, WI
Home Values in the Area
Average Home Value in this Area
Purchase History
| Date | Type | Sale Price | Title Company |
|---|---|---|---|
| Warranty Deed | $214,900 | None Listed On Document |
Property History
| Date | Event | Price | Change | Sq Ft Price |
|---|---|---|---|---|
| 05/23/2025 05/23/25 | Sold | $214,900 | 0.0% | $107 / Sq Ft |
| 05/22/2025 05/22/25 | Pending | -- | -- | -- |
| 01/09/2025 01/09/25 | For Sale | $214,900 | -- | $107 / Sq Ft |
Tax History Compared to Growth
Tax History
| Year | Tax Paid | Tax Assessment Tax Assessment Total Assessment is a certain percentage of the fair market value that is determined by local assessors to be the total taxable value of land and additions on the property. | Land | Improvement |
|---|---|---|---|---|
| 2023 | $2,897 | $82,800 | $10,000 | $72,800 |
| 2022 | $2,817 | $146,000 | $27,500 | $118,500 |
| 2021 | $1,981 | $146,000 | $27,500 | $118,500 |
| 2020 | $2,966 | $146,000 | $27,500 | $118,500 |
| 2019 | $2,084 | $146,000 | $27,500 | $118,500 |
| 2018 | $2,021 | $133,500 | $24,100 | $109,400 |
| 2017 | $2,046 | $133,500 | $24,100 | $109,400 |
| 2016 | $2,157 | $133,500 | $24,100 | $109,400 |
Agents Affiliated with this Home
-
Jaimee Radloff

Seller's Agent in 2025
Jaimee Radloff
Roots Real Estate LLC
(920) 252-8184
55 Total Sales
-
Jeff Liddle

Seller Co-Listing Agent in 2025
Jeff Liddle
Roots Real Estate LLC
(920) 267-0758
58 Total Sales
-
Jordan Johnson
J
Buyer's Agent in 2025
Jordan Johnson
Century 21 Ace Realty
(801) 673-6344
12 Total Sales
Map
Source: REALTORS® Association of Northeast Wisconsin
MLS Number: 50302779
APN: 09-0195-0000
