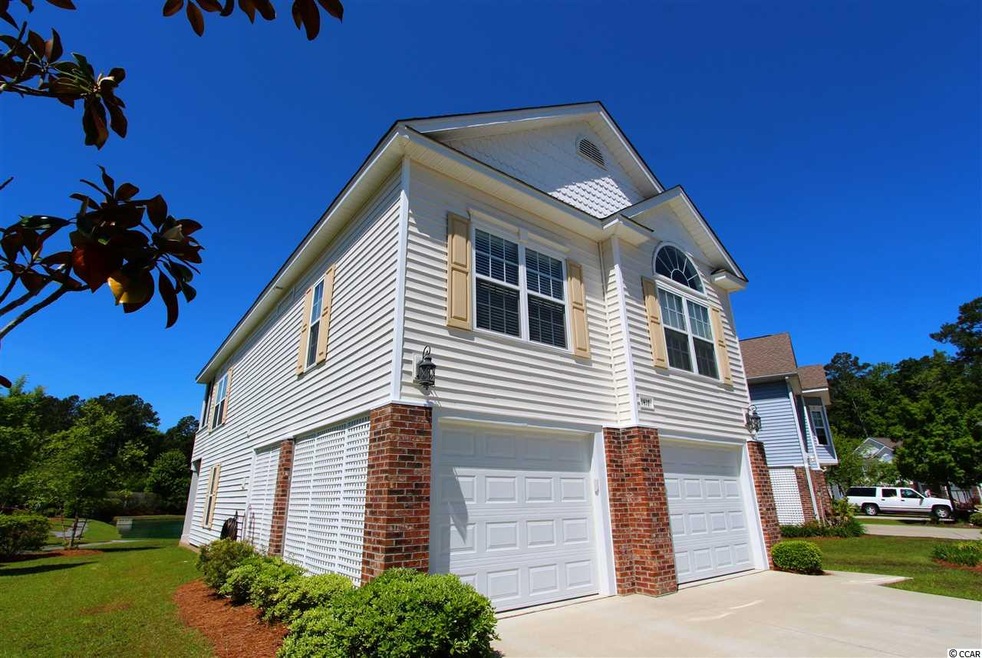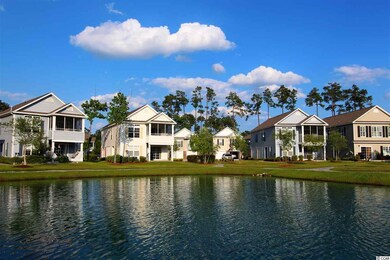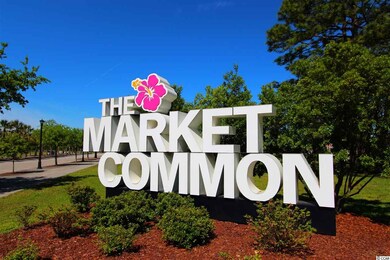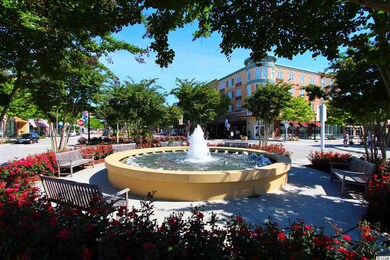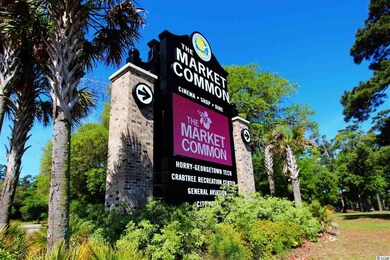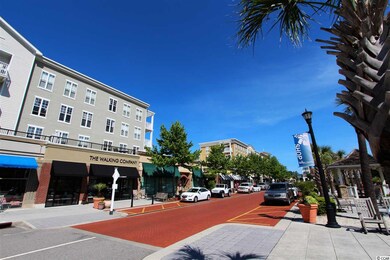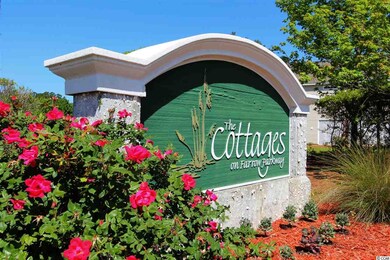
1417 Powhaton Dr Unit 59 Myrtle Beach, SC 29577
Market Commons NeighborhoodEstimated Value: $373,000 - $430,000
Highlights
- Lake On Lot
- Main Floor Bedroom
- Community Pool
- Vaulted Ceiling
- Screened Porch
- Stainless Steel Appliances
About This Home
As of August 2015This immaculate four-bedroom, three-bath home shows like a model and is located within Market Common, one of the most popular communities anywhere along the Grand Strand. It has a wonderfully open floor plan with beautiful fans and lighting fixtures along with both vaulted and tray ceilings throughout the living area. Corian countertops are featured in the kitchen as well as a full complement of quality stainless appliances. This home includes a screened balcony and separate patio overlooking the lake while the sparkling community pool is just steps away. There is an oversized two-car garage and plenty of additional storage. This home sits on one of the largest lots in the community and lawn care is provided. Market Common has something for everyone! Its residential sections are just a short walk from an extensive array of fine dining and upscale retail possibilities. Exquisitely landscaped walkways, rocking chairs, park benches and peaceful fountains line the streets of the shopping area. Enjoy a movie or attend one of numerous special events scheduled throughout the year. Walk, jog or cycle around the lake within our 200-acre park. Myrtle Beach State Park is just a couple miles away and numerous fishing, boating, and golf opportunities are close by… as are our beautiful area beaches! So make plans to see this exceptional home today while experiencing the unique lifestyle Market Common has to offer.
Home Details
Home Type
- Single Family
Est. Annual Taxes
- $759
Year Built
- Built in 2008
HOA Fees
- $172 Monthly HOA Fees
Parking
- 2 Car Attached Garage
- Garage Door Opener
Home Design
- Stilt Home
- Bi-Level Home
- Brick Exterior Construction
- Slab Foundation
- Vinyl Siding
- Tile
Interior Spaces
- 1,669 Sq Ft Home
- Tray Ceiling
- Vaulted Ceiling
- Ceiling Fan
- Window Treatments
- Insulated Doors
- Entrance Foyer
- Dining Area
- Screened Porch
- Carpet
- Fire and Smoke Detector
- Washer and Dryer Hookup
Kitchen
- Breakfast Bar
- Range
- Microwave
- Dishwasher
- Stainless Steel Appliances
- Disposal
Bedrooms and Bathrooms
- 4 Bedrooms
- Main Floor Bedroom
- Walk-In Closet
- Bathroom on Main Level
- 3 Full Bathrooms
- Shower Only
Outdoor Features
- Lake On Lot
- Patio
Schools
- Myrtle Beach Elementary School
- Myrtle Beach Middle School
- Myrtle Beach High School
Utilities
- Central Heating and Cooling System
- Underground Utilities
- Water Heater
- Phone Available
- Cable TV Available
Community Details
Overview
- Association fees include electric common, legal and accounting, landscape/lawn, common maint/repair, manager, pool service, trash pickup
Recreation
- Community Pool
Ownership History
Purchase Details
Home Financials for this Owner
Home Financials are based on the most recent Mortgage that was taken out on this home.Purchase Details
Purchase Details
Home Financials for this Owner
Home Financials are based on the most recent Mortgage that was taken out on this home.Similar Homes in Myrtle Beach, SC
Home Values in the Area
Average Home Value in this Area
Purchase History
| Date | Buyer | Sale Price | Title Company |
|---|---|---|---|
| Magyar John A | $230,000 | -- | |
| Duclos Daniel | $212,450 | -- | |
| Honeycutt Russell M | $315,335 | None Available |
Mortgage History
| Date | Status | Borrower | Loan Amount |
|---|---|---|---|
| Open | Magyar John A | $150,000 | |
| Closed | -- | $150,000 | |
| Previous Owner | Honeycutt Russell M | $200,000 |
Property History
| Date | Event | Price | Change | Sq Ft Price |
|---|---|---|---|---|
| 08/26/2015 08/26/15 | Sold | $230,000 | -3.3% | $138 / Sq Ft |
| 07/10/2015 07/10/15 | Pending | -- | -- | -- |
| 04/30/2015 04/30/15 | For Sale | $237,900 | -- | $143 / Sq Ft |
Tax History Compared to Growth
Tax History
| Year | Tax Paid | Tax Assessment Tax Assessment Total Assessment is a certain percentage of the fair market value that is determined by local assessors to be the total taxable value of land and additions on the property. | Land | Improvement |
|---|---|---|---|---|
| 2024 | $759 | $9,136 | $0 | $9,136 |
| 2023 | $759 | $9,136 | $0 | $9,136 |
| 2021 | $658 | $9,136 | $0 | $9,136 |
| 2020 | $569 | $9,136 | $0 | $9,136 |
| 2019 | $547 | $9,136 | $0 | $9,136 |
| 2018 | $519 | $8,600 | $0 | $8,600 |
| 2017 | $504 | $8,600 | $0 | $8,600 |
| 2016 | -- | $8,600 | $0 | $8,600 |
| 2015 | $2,920 | $11,232 | $0 | $11,232 |
| 2014 | $2,839 | $11,232 | $0 | $11,232 |
Agents Affiliated with this Home
-
Ritch Lilly

Seller's Agent in 2015
Ritch Lilly
Fnis Blac Knight MLS Solutions
(843) 340-0571
52 Total Sales
-
Bill Jagger

Buyer's Agent in 2015
Bill Jagger
James W Smith Real Estate Co
(843) 240-1284
26 Total Sales
Map
Source: Coastal Carolinas Association of REALTORS®
MLS Number: 1508889
APN: 44216040012
- 1411 Powhaton Dr Unit 53
- 1379 Cottage Dr Unit 10
- 1903 Francis Ct Unit lot 81
- 1549 Kensington Ln
- TBD Farrow Pkwy Unit At Market Common
- 1854 Orchard Dr
- 1926 Bluff Dr
- 821 Rebecca Ln Unit 6C
- 821 Rebecca Ln Unit 6D
- 821 Rebecca Ln Unit 6A
- 821 Rebecca Ln Unit 6B
- 780 Maxine Ct Unit 8A
- 780 Maxine Ct Unit 8B
- 780 Maxine Ct Unit 8E
- 780 Maxine Ct Unit 8C
- 780 Maxine Ct Unit 8D
- 1681 Suncrest Dr
- 861 Maxine Ct Unit 4E
- 861 Maxine Ct Unit 4D
- 861 Maxine Ct Unit 4C
- 1417 Powhaton Dr Unit Cottages on Farrow P
- 1417 Powhaton Dr Unit 59
- 1419 Powhaton Dr Unit 60
- 1415 Powhaton Dr Unit 56
- 1423 Powhaton Dr Unit 69
- 1389 Wycliffe Dr Unit To Be Built
- 1389 Wycliffe Dr
- 1413 Powhaton Dr
- 1416 Powhaton Dr Unit 58
- 1414 Powhaton Dr Unit St. John
- 1387 Wycliffe Dr
- 1429 Powhaton Dr Unit 73
- 1411 Powhaton Dr Unit Cottages on Farrow P
- 1435 Powhaton Dr Unit 77
- 1412 Powhaton Dr Unit St. John
- 1385 Wycliffe Dr Unit Cottages on Farrow P
- 1385 Wycliffe Dr Unit 63
- 1437 Powhaton Dr
- 1410 Powhaton Dr Unit St. John
- 1409 Powhaton Dr
