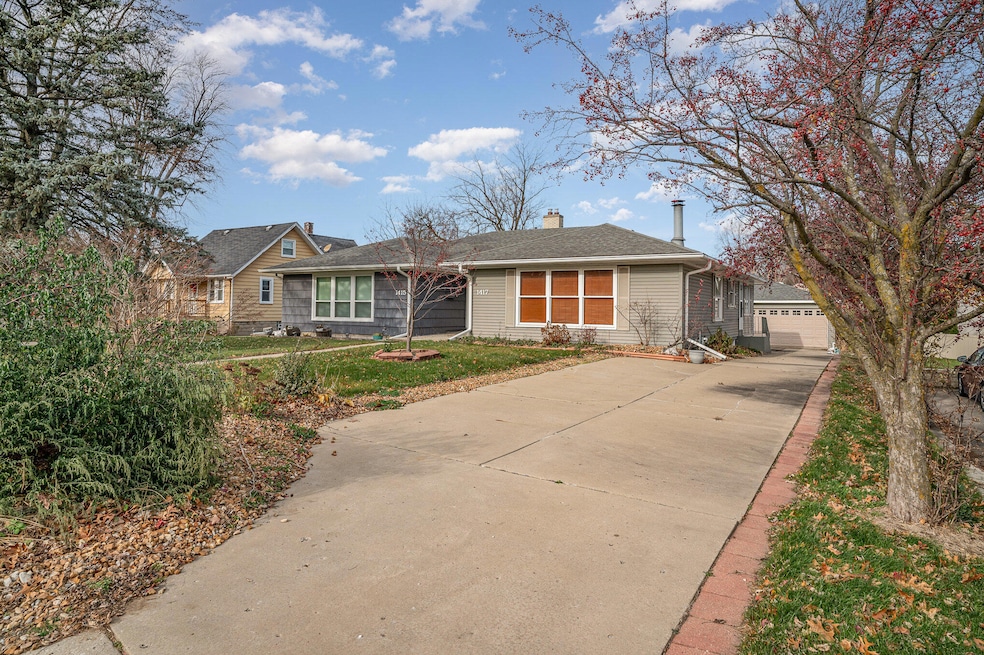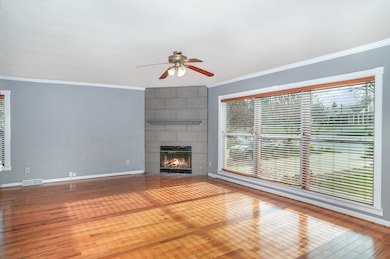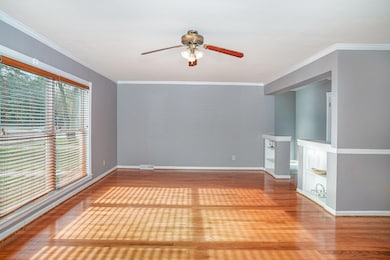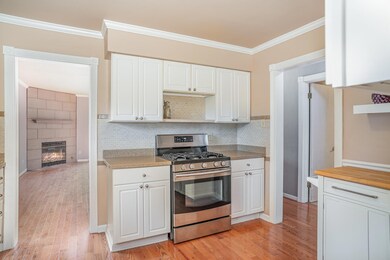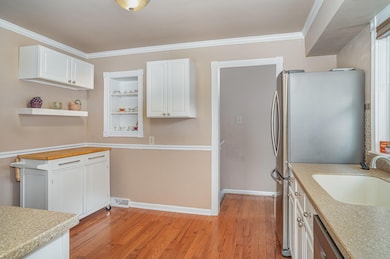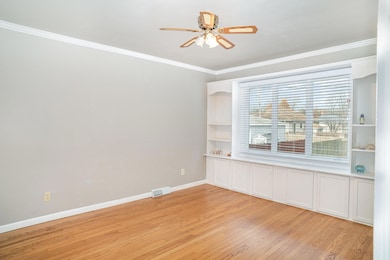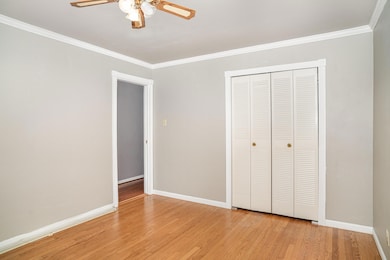
1417 Ridge Rd Munster, IN 46321
Highlights
- Wood Flooring
- No HOA
- Side Porch
- Munster High School Rated A+
- 2.5 Car Detached Garage
- Patio
About This Home
As of February 2025This 1/2 duplex is a charmer with all the built-ins, crown moldings, and hardwood floors throughout the main level! Walk-in to the ceramic tiled foyer with a double coat closet and then into the large living room with a corner fireplace and large picture window. Your kitchen is complete with SS appliances, Corian counters, updated backsplash, white cabinets and a rolling island. A pantry is just across the hall. The main bedroom has built-ins and both bedrooms have closet organizers and hardwood floors and both enjoy an oversized main floor bath. There is additional living space in the finished basement with ceramic flooring, 3/4 bath, large Recreation room and nice finished laundry with 2 large cabinets for convenience. Additional bonus rooms in the basement can serve as an office or occasional guest room. An unfinished area offers storage galore. Enjoy the outdoor patio and side garage covered patio. A side drive leads to a 2.5 car garage and a privacy fence between yards lends to a more private space. All of this in one place in the town of Munster. WON'T LAST LONG!
Property Details
Home Type
- Multi-Family
Est. Annual Taxes
- $2,546
Year Built
- Built in 1957
Lot Details
- 7,405 Sq Ft Lot
- Lot Dimensions are 44 x 166
- Privacy Fence
- Wood Fence
- Back Yard Fenced
Parking
- 2.5 Car Detached Garage
- Garage Door Opener
Home Design
- Property Attached
- Frame Construction
Interior Spaces
- 1-Story Property
- Wood Burning Fireplace
- Fireplace With Gas Starter
- Living Room with Fireplace
- Dining Room
- Wood Flooring
- Dishwasher
- Basement
Bedrooms and Bathrooms
- 2 Bedrooms
Laundry
- Dryer
- Washer
Outdoor Features
- Patio
- Side Porch
Utilities
- Forced Air Heating and Cooling System
- Heating System Uses Natural Gas
Listing and Financial Details
- Assessor Parcel Number 450719276028000027
- Seller Considering Concessions
Community Details
Overview
- No Home Owners Association
Recreation
- Park
Ownership History
Purchase Details
Home Financials for this Owner
Home Financials are based on the most recent Mortgage that was taken out on this home.Purchase Details
Home Financials for this Owner
Home Financials are based on the most recent Mortgage that was taken out on this home.Purchase Details
Map
Similar Homes in the area
Home Values in the Area
Average Home Value in this Area
Purchase History
| Date | Type | Sale Price | Title Company |
|---|---|---|---|
| Warranty Deed | -- | Fidelity National Title | |
| Warranty Deed | -- | Chicago Title Ins Co |
Mortgage History
| Date | Status | Loan Amount | Loan Type |
|---|---|---|---|
| Open | $14,394 | No Value Available | |
| Open | $230,260 | FHA | |
| Previous Owner | $95,000 | Closed End Mortgage | |
| Previous Owner | $100,000 | Stand Alone Refi Refinance Of Original Loan | |
| Previous Owner | $89,772 | Unknown |
Property History
| Date | Event | Price | Change | Sq Ft Price |
|---|---|---|---|---|
| 02/13/2025 02/13/25 | Sold | $239,900 | 0.0% | $116 / Sq Ft |
| 12/23/2024 12/23/24 | Pending | -- | -- | -- |
| 12/20/2024 12/20/24 | For Sale | $239,900 | 0.0% | $116 / Sq Ft |
| 12/15/2024 12/15/24 | Pending | -- | -- | -- |
| 12/02/2024 12/02/24 | For Sale | $239,900 | +29.7% | $116 / Sq Ft |
| 10/20/2020 10/20/20 | Sold | $185,000 | 0.0% | $152 / Sq Ft |
| 09/30/2020 09/30/20 | Pending | -- | -- | -- |
| 09/04/2020 09/04/20 | For Sale | $185,000 | -- | $152 / Sq Ft |
Tax History
| Year | Tax Paid | Tax Assessment Tax Assessment Total Assessment is a certain percentage of the fair market value that is determined by local assessors to be the total taxable value of land and additions on the property. | Land | Improvement |
|---|---|---|---|---|
| 2024 | $6,368 | $233,700 | $41,000 | $192,700 |
| 2023 | $2,546 | $208,300 | $38,100 | $170,200 |
| 2022 | $2,569 | $197,400 | $38,100 | $159,300 |
| 2021 | $2,382 | $183,300 | $21,200 | $162,100 |
| 2020 | $2,234 | $174,900 | $21,200 | $153,700 |
| 2019 | $2,038 | $159,900 | $21,200 | $138,700 |
| 2018 | $2,121 | $154,100 | $21,200 | $132,900 |
| 2017 | $2,104 | $150,700 | $21,200 | $129,500 |
| 2016 | $1,992 | $147,200 | $21,200 | $126,000 |
| 2014 | $1,736 | $137,800 | $21,200 | $116,600 |
| 2013 | $1,613 | $133,600 | $21,200 | $112,400 |
Source: Northwest Indiana Association of REALTORS®
MLS Number: 813538
APN: 45-07-19-276-028.000-027
- 8408 Beech Ave
- 1511 Park Dr
- 8628 Walnut Dr
- 8339 Kraay Ave
- 1328 Ridgeway Ave
- 8719 Linden Ave
- 8218 White Oak Ave
- 8505 Northcote Ave
- 8213 Kooy Dr
- 8339 Northcote Ave
- 8108 Beech Ave
- 8128 Linden Ave
- 8108 Schreiber Dr
- 8148 Kooy Dr
- 8133 Howard Ave
- 910 Ridge Rd Unit 104
- 910 Ridge Rd Unit 408
- 8012 Beech Ave
- 8814 Northcote Ave
- 8844 Oakwood Ave
