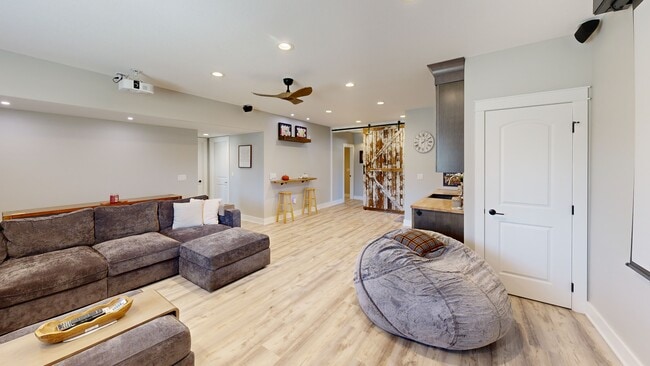
Estimated payment $2,769/month
Highlights
- Covered Deck
- Ranch Style House
- Wine Refrigerator
- ADM Middle School Rated A-
- 2 Fireplaces
- No HOA
About This Home
Welcome to this stunning 2018-built home featuring durable hardi siding, oversized garage with 8-foot doors, 24 ft deep stalls and a heater. The exterior is beautifully accented with tons of landscaping and ample lighting, plus a large usable front porch. Inside, you'll find 9-foot ceilings on the main level, three bedrooms, and two baths. The primary En Suite bathroom is complete with soaker tub and shower. The living room is vaulted, and the kitchen boasts stainless steel appliances, a gas range, and two pantries. The finished basement has 2 additional bedrooms, a beautifully done bathroom, 9-foot ceilings, electric fireplace, excavated front stoop (perfect for storm shelter/gun room) and a projector screen. Enjoy the outdoors with a East facing covered deck and fenced in yard, You will love the entertainment factor, with wet bar, frig, and living room ready for a projector, outdoor speakers, and natural gas line, and electric setup ready for a hot tub. Plus, there's a water softener, a camera system, that stay with the home. All information obtained from seller and public records.
Home Details
Home Type
- Single Family
Year Built
- Built in 2018
Lot Details
- 0.28 Acre Lot
- Property is Fully Fenced
Home Design
- Ranch Style House
- Poured Concrete
- Asphalt Shingled Roof
- Cement Board or Planked
Interior Spaces
- 1,499 Sq Ft Home
- 2 Fireplaces
- Electric Fireplace
- Gas Fireplace
- Dining Area
- Carpet
- Finished Basement
- Natural lighting in basement
- Laundry on main level
Kitchen
- Stove
- Microwave
- Dishwasher
- Wine Refrigerator
Bedrooms and Bathrooms
Parking
- 3 Car Attached Garage
- Driveway
Outdoor Features
- Covered Deck
- Patio
Utilities
- Forced Air Heating and Cooling System
Community Details
- No Home Owners Association
- Built by Behr
Listing and Financial Details
- Assessor Parcel Number 1132332010
Matterport 3D Tour
Floorplans
Map
Home Values in the Area
Average Home Value in this Area
Tax History
| Year | Tax Paid | Tax Assessment Tax Assessment Total Assessment is a certain percentage of the fair market value that is determined by local assessors to be the total taxable value of land and additions on the property. | Land | Improvement |
|---|---|---|---|---|
| 2025 | -- | $306,320 | $60,000 | $246,320 |
| 2024 | -- | $306,320 | $60,000 | $246,320 |
| 2023 | -- | $306,320 | $60,000 | $246,320 |
| 2022 | $0 | $247,010 | $690 | $246,320 |
| 2021 | $0 | $690 | $690 | $0 |
| 2020 | $0 | $690 | $690 | $0 |
| 2019 | $0 | $306,320 | $60,000 | $246,320 |
| 2018 | $0 | $690 | $690 | $0 |
Property History
| Date | Event | Price | List to Sale | Price per Sq Ft |
|---|---|---|---|---|
| 02/19/2026 02/19/26 | Pending | -- | -- | -- |
| 02/16/2026 02/16/26 | For Sale | $450,000 | -- | $300 / Sq Ft |
Purchase History
| Date | Type | Sale Price | Title Company |
|---|---|---|---|
| Joint Tenancy Deed | $315,000 | None Available | |
| Warranty Deed | $57,000 | None Available |
Mortgage History
| Date | Status | Loan Amount | Loan Type |
|---|---|---|---|
| Open | $276,412 | VA | |
| Previous Owner | $310,000 | Commercial |
About the Listing Agent

I have been a licensed Realtor in Iowa for 17 years. I've helped buyers/sellers with all kinds of real estate. With over 1000 sales over the years, I have experience in all kinds of real estate transactions. With a deep understanding of new construction, farms and residential real estate. I pride myself on communications and always being available for my clients. After serving 12 years in the Air National Guard many of my clients are Veterans, who I am passionate about. Consultations are always
David's Other Listings
Source: Des Moines Area Association of REALTORS®
MLS Number: 734795
APN: 11-32-332-010
- 1053 Aaron Ct
- 811 Timberview Dr
- 818 Evans View Dr
- 219 S 11th St
- 1734 S 11th St
- 923 S 10th St
- 729 Timberview Dr
- 820 Greenwood Hills Dr
- 720 Timberview Dr
- 3223 N Ave
- 1415 Maple Dr
- 1411 S 7th St
- 1728 Figg Dr
- 712 Meadow Rd
- 610 Ellis Cir
- 1407 Horse N Buggy Dr
- 402 S 11th St
- 1307 Greene St
- 606 Ellis Cir
- 1415 S 5th St
Ask me questions while you tour the home.

