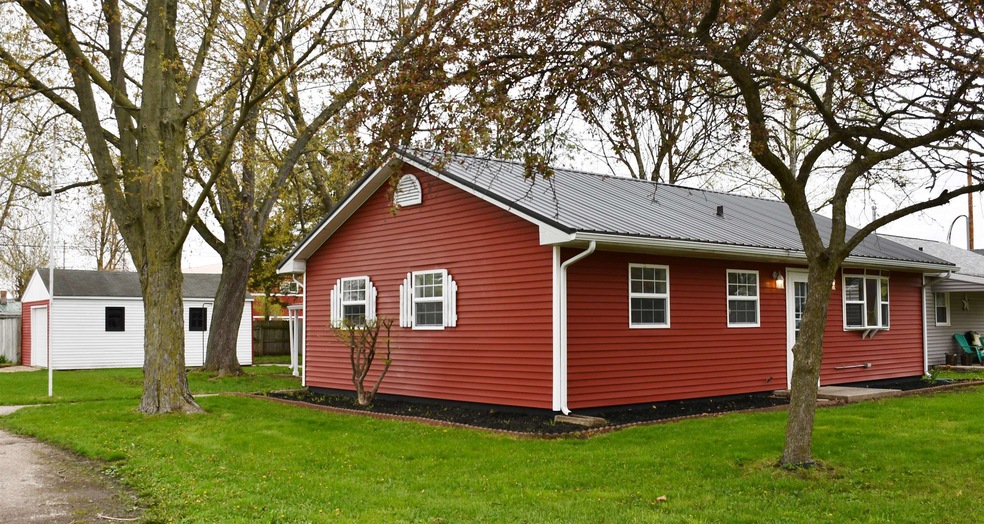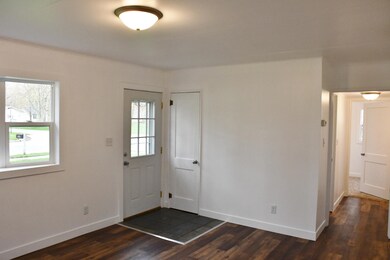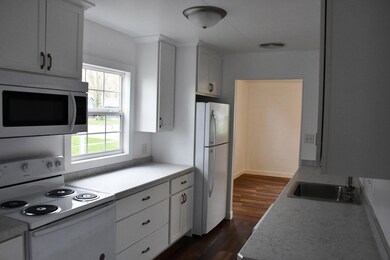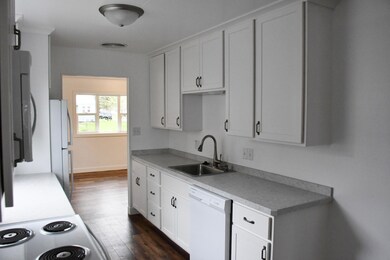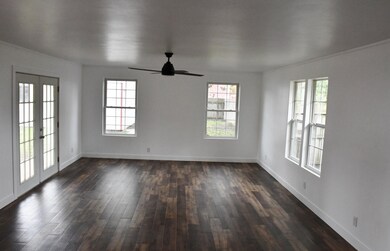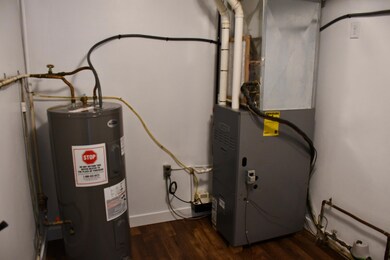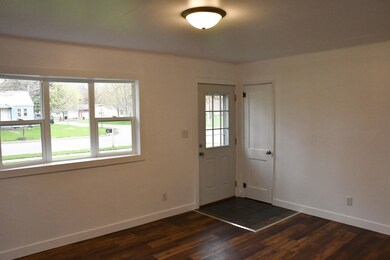
1417 S 11th St Goshen, IN 46526
Rieth Park NeighborhoodEstimated Value: $188,000 - $213,000
Highlights
- Ranch Style House
- Covered patio or porch
- Triple Pane Windows
- Corner Lot
- 1 Car Detached Garage
- 3-minute walk to Rieth Park And Splash Pad
About This Home
As of June 2022A Distinctive Find On A Corner Lot close to Goshen College. Claim the unique charms of this completely remodeled 3-bedroom Ranch! This intriguing home features a large family room, Elegant French door, heat-saving thermal glass, bow windows. vynal Plank flooring, fresh interior paint, newly decorated. New kitchen with built-in microwave, kitchen appliances included, washer/dryer hookup. Detached Garage, metal roof, covered patio. Easy-does-it yardcare. A cheerful backdrop for a very pleasant lifestyle. Immediately available.
Last Agent to Sell the Property
Coldwell Banker Real Estate Group Listed on: 05/03/2022

Home Details
Home Type
- Single Family
Est. Annual Taxes
- $1,577
Year Built
- Built in 1950
Lot Details
- 6,621 Sq Ft Lot
- Lot Dimensions are 50 x 135
- Landscaped
- Corner Lot
Parking
- 1 Car Detached Garage
- Gravel Driveway
- Off-Street Parking
Home Design
- Ranch Style House
- Slab Foundation
- Metal Roof
- Vinyl Construction Material
Interior Spaces
- 1,280 Sq Ft Home
- Triple Pane Windows
- Vinyl Flooring
Kitchen
- Electric Oven or Range
- Laminate Countertops
Bedrooms and Bathrooms
- 3 Bedrooms
- 1 Full Bathroom
Laundry
- Laundry on main level
- Electric Dryer Hookup
Schools
- Parkside Elementary School
- Goshen Middle School
- Goshen High School
Utilities
- Forced Air Heating and Cooling System
- Heating System Uses Gas
Additional Features
- Covered patio or porch
- Suburban Location
Listing and Financial Details
- Assessor Parcel Number 20-11-15-358-010.000-015
Ownership History
Purchase Details
Home Financials for this Owner
Home Financials are based on the most recent Mortgage that was taken out on this home.Purchase Details
Similar Homes in Goshen, IN
Home Values in the Area
Average Home Value in this Area
Purchase History
| Date | Buyer | Sale Price | Title Company |
|---|---|---|---|
| Carter Stephen | -- | Metropolitan Title | |
| Jk Heritage Llc | $51,000 | None Available |
Mortgage History
| Date | Status | Borrower | Loan Amount |
|---|---|---|---|
| Open | Carter Stephen | $175,000 | |
| Previous Owner | J K Heritage Llc | $200,000 |
Property History
| Date | Event | Price | Change | Sq Ft Price |
|---|---|---|---|---|
| 06/17/2022 06/17/22 | Sold | $195,000 | -7.1% | $152 / Sq Ft |
| 05/27/2022 05/27/22 | Pending | -- | -- | -- |
| 05/26/2022 05/26/22 | For Sale | $209,900 | 0.0% | $164 / Sq Ft |
| 05/11/2022 05/11/22 | Pending | -- | -- | -- |
| 05/03/2022 05/03/22 | For Sale | $209,900 | -- | $164 / Sq Ft |
Tax History Compared to Growth
Tax History
| Year | Tax Paid | Tax Assessment Tax Assessment Total Assessment is a certain percentage of the fair market value that is determined by local assessors to be the total taxable value of land and additions on the property. | Land | Improvement |
|---|---|---|---|---|
| 2024 | $2,067 | $161,700 | $11,400 | $150,300 |
| 2022 | $2,067 | $124,600 | $11,400 | $113,200 |
| 2021 | $1,592 | $66,200 | $0 | $66,200 |
| 2020 | $1,790 | $66,200 | $0 | $66,200 |
| 2019 | $1,492 | $59,900 | $11,400 | $48,500 |
| 2018 | $1,415 | $59,900 | $11,400 | $48,500 |
| 2017 | $1,344 | $65,400 | $11,400 | $54,000 |
| 2016 | $504 | $65,400 | $11,400 | $54,000 |
| 2014 | $531 | $68,500 | $11,400 | $57,100 |
| 2013 | $568 | $68,500 | $11,400 | $57,100 |
Agents Affiliated with this Home
-
Emmon Schmucker

Seller's Agent in 2022
Emmon Schmucker
Coldwell Banker Real Estate Group
(574) 202-3800
2 in this area
137 Total Sales
-
Steve Miller

Buyer's Agent in 2022
Steve Miller
RE/MAX
(574) 238-1436
6 in this area
355 Total Sales
Map
Source: Indiana Regional MLS
MLS Number: 202216056
APN: 20-11-15-358-010.000-015
- 1517 S 11th St
- 1323 S 8th St
- 1415 S Main St
- 1728 S 13th St
- 1405 Pembroke Cir Unit 4
- 1411 - 2 Kentfield Way Unit 2
- 1409 Pembroke Cir
- 1014 S Main St
- 1012 S Main St
- 1415 Hampton Cir
- TBD Indiana 15
- 904 S 7th St
- 1490 Hampton Cir
- 819 S 8th St
- 307 W Plymouth Ave
- 516 S 8th St
- 517 S 9th St
- 601 S 7th St
- 617 S Main St
- 318 E Monroe St
