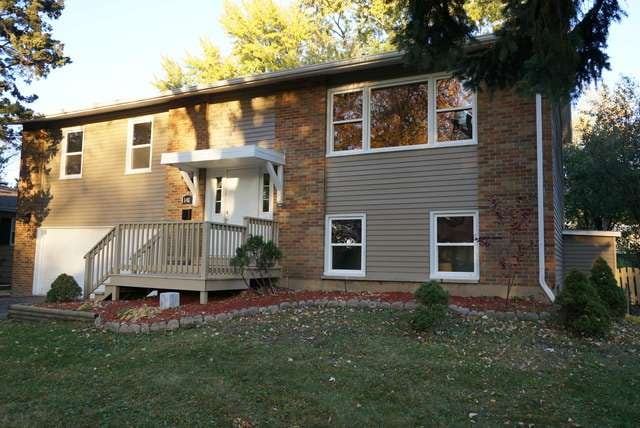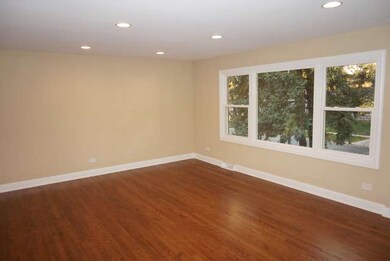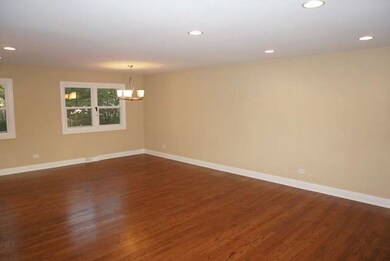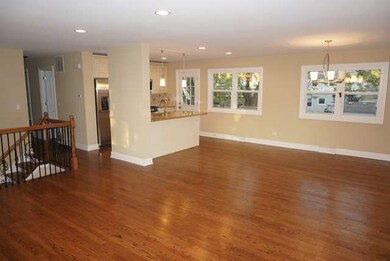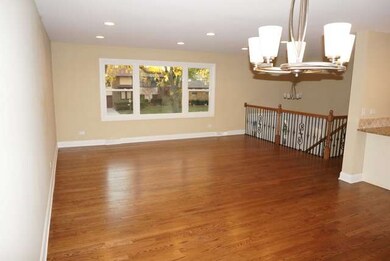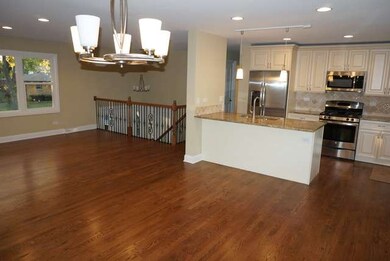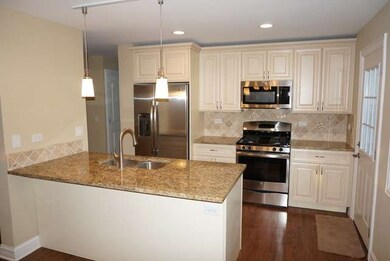
1417 S Chestnut Dr Mount Prospect, IL 60056
Birch Manor NeighborhoodHighlights
- Deck
- Wood Flooring
- Porch
- Prospect High School Rated A+
- Stainless Steel Appliances
- Attached Garage
About This Home
As of December 2014BEAUTIFULLY REDONE! NEW ROOF! NEW A/C AND FURNACE! GORGEOUS HARDWOOD FLOORS. KITCHEN WITH NEW GRANITE COUNTER TOPS AND SS APPLIANCES. SPACIOUS BEDROOMS. UPDATED BATHS WITH NEW VANITIES AND TILE. NEW DOORS AND TRIM. FAMILY ROOM AND ADDITIONAL 4TH BED ON THE LOWER LEVEL. NEW ELECTRIC AND LIGHTING. NEW PATIO OVERLOOKS LARGE YARD. EXCELLENT LOCATION! JUST MOVE IN!
Last Agent to Sell the Property
Chase Real Estate LLC License #471009352 Listed on: 10/23/2014
Last Buyer's Agent
@properties Christie's International Real Estate License #475132411

Home Details
Home Type
- Single Family
Est. Annual Taxes
- $6,690
Year Built
- 1964
Parking
- Attached Garage
- Driveway
- Parking Included in Price
- Garage Is Owned
Home Design
- Frame Construction
- Asphalt Shingled Roof
Kitchen
- Breakfast Bar
- Oven or Range
- Microwave
- Dishwasher
- Stainless Steel Appliances
Outdoor Features
- Deck
- Porch
Utilities
- Forced Air Heating and Cooling System
- Heating System Uses Gas
Additional Features
- Wood Flooring
- Separate Shower
- Finished Basement Bathroom
Ownership History
Purchase Details
Purchase Details
Purchase Details
Home Financials for this Owner
Home Financials are based on the most recent Mortgage that was taken out on this home.Purchase Details
Home Financials for this Owner
Home Financials are based on the most recent Mortgage that was taken out on this home.Purchase Details
Purchase Details
Purchase Details
Home Financials for this Owner
Home Financials are based on the most recent Mortgage that was taken out on this home.Similar Homes in the area
Home Values in the Area
Average Home Value in this Area
Purchase History
| Date | Type | Sale Price | Title Company |
|---|---|---|---|
| Interfamily Deed Transfer | -- | Citywide Title Corporation | |
| Interfamily Deed Transfer | -- | Attorney | |
| Warranty Deed | $292,000 | Blm Title Services Llc | |
| Special Warranty Deed | -- | Blm Title Services Llc | |
| Sheriffs Deed | -- | None Available | |
| Interfamily Deed Transfer | -- | -- | |
| Warranty Deed | $177,500 | -- |
Mortgage History
| Date | Status | Loan Amount | Loan Type |
|---|---|---|---|
| Open | $198,990 | New Conventional | |
| Closed | $233,600 | New Conventional | |
| Previous Owner | $220,001 | FHA | |
| Previous Owner | $187,323 | Unknown | |
| Previous Owner | $20,000 | Credit Line Revolving | |
| Previous Owner | $164,500 | No Value Available |
Property History
| Date | Event | Price | Change | Sq Ft Price |
|---|---|---|---|---|
| 12/01/2014 12/01/14 | Sold | $292,000 | -2.6% | $162 / Sq Ft |
| 10/29/2014 10/29/14 | Pending | -- | -- | -- |
| 10/23/2014 10/23/14 | For Sale | $299,900 | +56.9% | $167 / Sq Ft |
| 03/14/2014 03/14/14 | Sold | $191,109 | -24.0% | $142 / Sq Ft |
| 01/15/2014 01/15/14 | Pending | -- | -- | -- |
| 11/27/2013 11/27/13 | For Sale | $251,450 | -- | $186 / Sq Ft |
Tax History Compared to Growth
Tax History
| Year | Tax Paid | Tax Assessment Tax Assessment Total Assessment is a certain percentage of the fair market value that is determined by local assessors to be the total taxable value of land and additions on the property. | Land | Improvement |
|---|---|---|---|---|
| 2024 | $6,690 | $28,992 | $7,938 | $21,054 |
| 2023 | $6,398 | $28,992 | $7,938 | $21,054 |
| 2022 | $6,398 | $28,992 | $7,938 | $21,054 |
| 2021 | $4,781 | $20,063 | $4,914 | $15,149 |
| 2020 | $4,716 | $20,063 | $4,914 | $15,149 |
| 2019 | $4,767 | $22,293 | $4,914 | $17,379 |
| 2018 | $5,343 | $22,149 | $4,158 | $17,991 |
| 2017 | $6,636 | $26,549 | $4,158 | $22,391 |
| 2016 | $6,476 | $26,549 | $4,158 | $22,391 |
| 2015 | $4,931 | $19,704 | $3,780 | $15,924 |
| 2014 | $4,866 | $19,704 | $3,780 | $15,924 |
| 2013 | $4,735 | $19,704 | $3,780 | $15,924 |
Agents Affiliated with this Home
-
Christian Chase

Seller's Agent in 2014
Christian Chase
Chase Real Estate LLC
(630) 527-0095
455 Total Sales
-
Frank Rusin

Seller's Agent in 2014
Frank Rusin
Four Seasons Realty, Inc.
(847) 934-9100
313 Total Sales
-
Kelly Drover

Seller Co-Listing Agent in 2014
Kelly Drover
Chase Real Estate LLC
(630) 334-5355
15 Total Sales
-
Gigi Poteracki

Buyer's Agent in 2014
Gigi Poteracki
@ Properties
(847) 254-5538
39 Total Sales
Map
Source: Midwest Real Estate Data (MRED)
MLS Number: MRD08760001
APN: 08-14-308-009-0000
- 1416 S Robert Dr
- 1416 S Chestnut Dr
- 1410 S Cypress Dr
- 1429 S Busse Rd
- 1915 Whitechapel Dr Unit 1A
- 1810 W Hatherleigh Ct Unit 2A
- 1480 S Busse Rd Unit 2F
- 1840 W Hatherleigh Ct Unit 1E
- 1840 W Hatherleigh Ct Unit 2D
- 1602 W Willow Ln
- 1402 S Linneman Rd
- 1016 W Willow Ln
- 1205 S Busse Rd
- 1020 S Grace Dr
- 1725 W Magnolia Ln
- 1008 S Beechwood Dr
- 1316 S Quail Walk Unit 4
- 1727 W Crystal Ln Unit 308
- 905 W Palm Dr
- 1777 W Crystal Ln Unit 711
